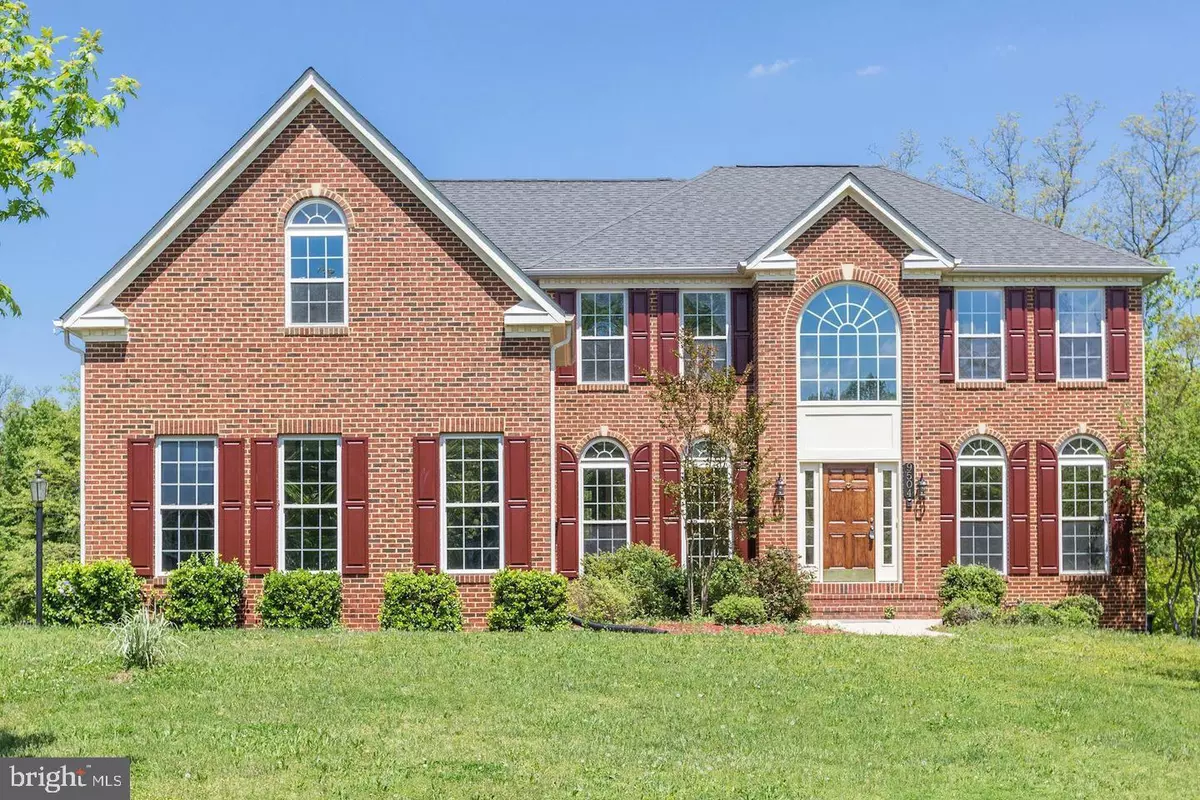$710,000
$699,950
1.4%For more information regarding the value of a property, please contact us for a free consultation.
6 Beds
5 Baths
6,240 SqFt
SOLD DATE : 02/26/2021
Key Details
Sold Price $710,000
Property Type Single Family Home
Sub Type Detached
Listing Status Sold
Purchase Type For Sale
Square Footage 6,240 sqft
Price per Sqft $113
Subdivision Steed Estates-Plat 5-Pla
MLS Listing ID MDPG593696
Sold Date 02/26/21
Style Colonial,Contemporary
Bedrooms 6
Full Baths 5
HOA Y/N N
Abv Grd Liv Area 4,240
Originating Board BRIGHT
Year Built 2006
Annual Tax Amount $5,733
Tax Year 2020
Lot Size 0.742 Acres
Acres 0.74
Property Description
Spacious home in a great location. So many features: Grand entrance with double staircase: Full bathroom, bedroom and sun room on main level: gourmet kitchen with granite countertops, ceramic tile floor and custom cabinetry: large eat in area or additional sunroom: separate formal living room and dining room: plenty of natural light from the floor to ceiling windows: laundry room on main level with front load washer and dryer: hard wood floors on main level: Owners suite has a large sitting area with plenty of natural light: double vanities and sinks, Jacuzzi, separate shower: two large walk in closets: Second bedroom has private bath and additional upper bedrooms access a jack and jill bathroom with private entrances from each room and separate sinks and vanities: Large lower level great for entertaining: walk out to a shaded concrete patio: walk up to a large deck or access the deck from the kitchen area: lower level also has a full bath with oversized tub and three large rooms that can be utilized as theatre room: gym or additional bedrooms: large entertainment area and entire wall of storage: three car garage and huge cleared back yard. By appointment only: Friday, Saturday and Sunday 1:00 - 5:00 pm: 24 hour notice needed: Shoe coverings required (are provided): Offers must include pre approval letter.
Location
State MD
County Prince Georges
Zoning RE
Rooms
Basement Fully Finished, Outside Entrance, Rear Entrance, Walkout Stairs, Windows
Main Level Bedrooms 1
Interior
Interior Features Floor Plan - Open, Breakfast Area, Butlers Pantry, Kitchen - Gourmet, Kitchen - Island, Upgraded Countertops, Family Room Off Kitchen, Dining Area, Crown Moldings, Chair Railings, Double/Dual Staircase, Entry Level Bedroom, Formal/Separate Dining Room, Wood Floors
Hot Water Natural Gas
Heating Forced Air
Cooling Central A/C, Programmable Thermostat, Ceiling Fan(s)
Flooring Hardwood, Ceramic Tile, Carpet
Fireplaces Number 1
Fireplaces Type Fireplace - Glass Doors, Marble, Screen
Equipment Built-In Range, Built-In Microwave, Cooktop, Dishwasher, Disposal, Oven - Double, Oven - Self Cleaning, Oven - Wall, Range Hood, Refrigerator, Stainless Steel Appliances, Washer - Front Loading, Dryer - Front Loading
Furnishings No
Fireplace Y
Window Features Double Pane,Screens,Vinyl Clad
Appliance Built-In Range, Built-In Microwave, Cooktop, Dishwasher, Disposal, Oven - Double, Oven - Self Cleaning, Oven - Wall, Range Hood, Refrigerator, Stainless Steel Appliances, Washer - Front Loading, Dryer - Front Loading
Heat Source Natural Gas
Laundry Main Floor, Washer In Unit, Dryer In Unit
Exterior
Exterior Feature Deck(s), Patio(s)
Parking Features Garage - Side Entry, Garage Door Opener, Inside Access, Oversized
Garage Spaces 8.0
Utilities Available Cable TV Available, Electric Available, Phone Available, Natural Gas Available, Sewer Available, Water Available
Water Access N
View Trees/Woods
Roof Type Architectural Shingle
Accessibility 36\"+ wide Halls
Porch Deck(s), Patio(s)
Attached Garage 3
Total Parking Spaces 8
Garage Y
Building
Lot Description Cul-de-sac, Backs to Trees, Cleared
Story 3
Foundation Block, Brick/Mortar, Concrete Perimeter
Sewer Public Sewer
Water Public
Architectural Style Colonial, Contemporary
Level or Stories 3
Additional Building Above Grade, Below Grade
Structure Type 2 Story Ceilings,9'+ Ceilings,Cathedral Ceilings,Vaulted Ceilings
New Construction N
Schools
Elementary Schools Tayac
Middle Schools Isaac J Gourdine
High Schools Friendly
School District Prince George'S County Public Schools
Others
Senior Community No
Tax ID 17053510633
Ownership Fee Simple
SqFt Source Assessor
Security Features Electric Alarm,Exterior Cameras
Special Listing Condition Standard
Read Less Info
Want to know what your home might be worth? Contact us for a FREE valuation!

Our team is ready to help you sell your home for the highest possible price ASAP

Bought with Oscar Sayan • Realty Advantage
GET MORE INFORMATION
Agent | License ID: 0225193218 - VA, 5003479 - MD
+1(703) 298-7037 | jason@jasonandbonnie.com






