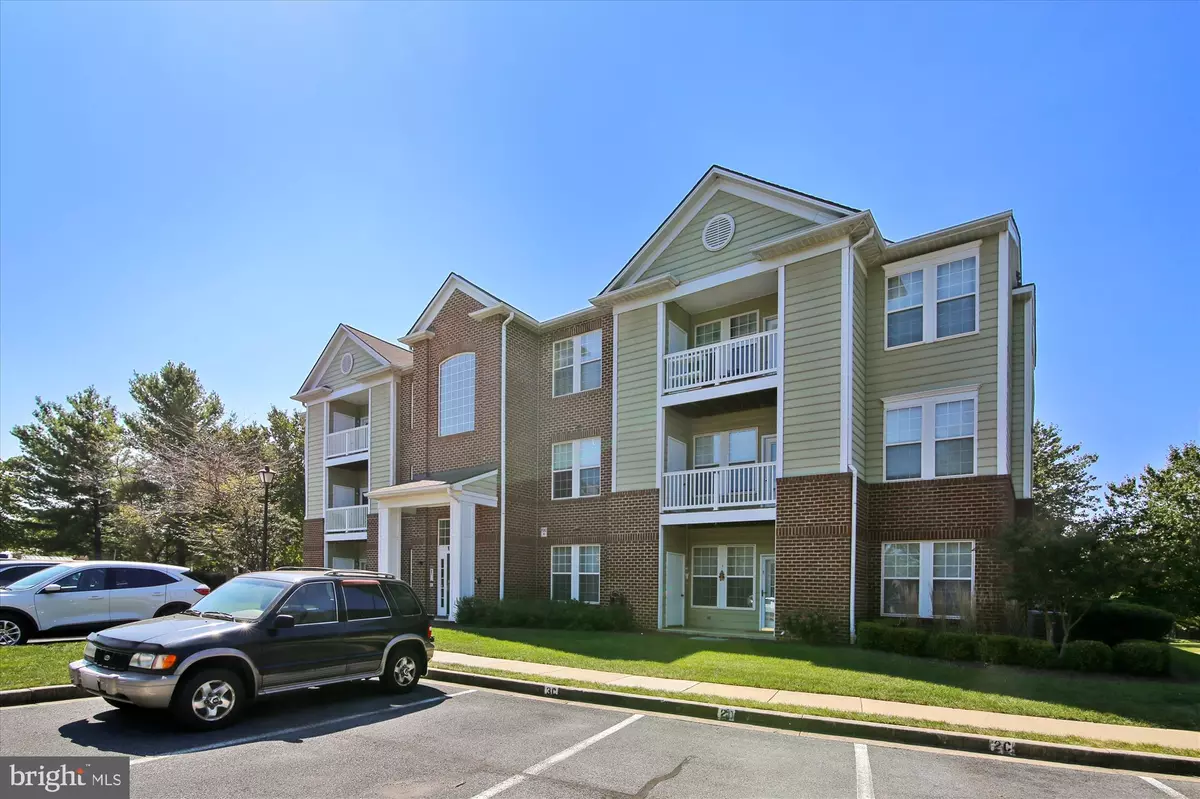$190,000
$185,000
2.7%For more information regarding the value of a property, please contact us for a free consultation.
2 Beds
2 Baths
1,060 SqFt
SOLD DATE : 10/29/2020
Key Details
Sold Price $190,000
Property Type Condo
Sub Type Condo/Co-op
Listing Status Sold
Purchase Type For Sale
Square Footage 1,060 sqft
Price per Sqft $179
Subdivision Waterside
MLS Listing ID MDFR271082
Sold Date 10/29/20
Style Colonial
Bedrooms 2
Full Baths 2
Condo Fees $200/mo
HOA Fees $44/qua
HOA Y/N Y
Abv Grd Liv Area 1,060
Originating Board BRIGHT
Year Built 1995
Annual Tax Amount $1,670
Tax Year 2019
Property Description
Come see this beautiful, bright and sunny open space, well maintained, 2nd floor 2 bedroom 2 full bath condo, located in the friendly neighborhood of Waterside. This home features new paint and new carpet throughout, a primary bath, large walk-in closet, spacious rooms, lots of windows and a sliding glass door to a private balcony that overlooks a beautifully landscaped common area. This property is amenity rich with a community pool, tennis courts, walking/jogging trails and a playground. Convenient to major roadways, restaurants, and a full range of grocery and retail shopping. A short drive to downtown Frederick. This home feels like new. A great place to entertain friends and family and to enjoy private time after a long days work. Come make this wonderful home yours!
Location
State MD
County Frederick
Zoning R8
Rooms
Other Rooms Living Room, Dining Room, Primary Bedroom, Bedroom 2, Kitchen, Foyer, Laundry
Main Level Bedrooms 2
Interior
Interior Features Floor Plan - Open, Combination Dining/Living, Ceiling Fan(s), Dining Area, Kitchen - Country, Primary Bath(s), Tub Shower, Walk-in Closet(s)
Hot Water Electric
Heating Heat Pump(s)
Cooling Heat Pump(s), Ceiling Fan(s)
Flooring Carpet, Vinyl
Equipment Built-In Microwave, Dishwasher, Disposal, Dryer, Exhaust Fan, Icemaker, Oven/Range - Electric, Refrigerator, Washer, Washer/Dryer Stacked, Water Heater, Oven - Self Cleaning
Fireplace N
Window Features Double Pane,Insulated,Screens,Vinyl Clad
Appliance Built-In Microwave, Dishwasher, Disposal, Dryer, Exhaust Fan, Icemaker, Oven/Range - Electric, Refrigerator, Washer, Washer/Dryer Stacked, Water Heater, Oven - Self Cleaning
Heat Source Electric
Laundry Washer In Unit, Dryer In Unit
Exterior
Exterior Feature Balcony
Parking On Site 1
Utilities Available Cable TV Available, Under Ground
Amenities Available Baseball Field, Common Grounds, Jog/Walk Path, Pool - Outdoor, Tennis Courts, Tot Lots/Playground
Water Access N
View Garden/Lawn, Trees/Woods
Accessibility Doors - Swing In
Porch Balcony
Garage N
Building
Story 1
Unit Features Garden 1 - 4 Floors
Sewer Public Sewer
Water Public
Architectural Style Colonial
Level or Stories 1
Additional Building Above Grade, Below Grade
Structure Type Dry Wall,9'+ Ceilings
New Construction N
Schools
Elementary Schools Walkersville
Middle Schools Walkersville
High Schools Walkersville
School District Frederick County Public Schools
Others
HOA Fee Include Common Area Maintenance,Ext Bldg Maint,Insurance,Lawn Maintenance,Reserve Funds,Snow Removal,Trash
Senior Community No
Tax ID 1128578873
Ownership Condominium
Security Features Main Entrance Lock,Intercom,Sprinkler System - Indoor
Horse Property N
Special Listing Condition Standard
Read Less Info
Want to know what your home might be worth? Contact us for a FREE valuation!

Our team is ready to help you sell your home for the highest possible price ASAP

Bought with Douglas E. Gardiner • Long & Foster Real Estate, Inc.
GET MORE INFORMATION
Agent | License ID: 0225193218 - VA, 5003479 - MD
+1(703) 298-7037 | jason@jasonandbonnie.com






