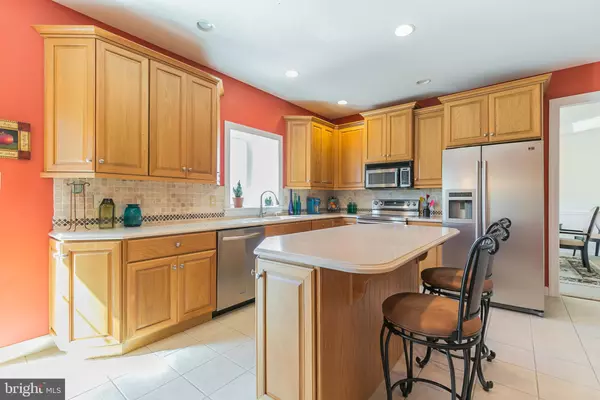$404,500
$385,000
5.1%For more information regarding the value of a property, please contact us for a free consultation.
4 Beds
3 Baths
2,800 SqFt
SOLD DATE : 11/30/2020
Key Details
Sold Price $404,500
Property Type Single Family Home
Sub Type Detached
Listing Status Sold
Purchase Type For Sale
Square Footage 2,800 sqft
Price per Sqft $144
Subdivision Jacobs Run
MLS Listing ID PACT517040
Sold Date 11/30/20
Style Colonial
Bedrooms 4
Full Baths 2
Half Baths 1
HOA Y/N N
Abv Grd Liv Area 2,800
Originating Board BRIGHT
Year Built 2005
Annual Tax Amount $7,121
Tax Year 2020
Lot Size 1.060 Acres
Acres 1.06
Lot Dimensions 0.00 x 0.00
Property Description
This endearing and idyllic home in Coatesville is full of wonderful touches and upgrades! The construction here offers four beds and three baths (two full, one half) across its 2,800 finished sq ft. Throughout the home, we have 9' ceilings and lots of custom woodwork, providing a refined and comfortable atmosphere in general. From the foyer (which has pristine tile flooring that extends into the kitchen), there is a lovely family room immediately to the right and the more formal living room to the left. The living room gets great corner light and opens up the exquisite dining room with chair railing, crown molding, and frame ceiling. The family room, for its part, features a fireplace and provides additional access to the kitchen. The kitchen has gorgeous cabinetry, stainless steel appliances, and plentiful countertop space that includes a large central island with breakfast bar seating for three. The kitchen also features a lovely breakfast area that is adjacent to glass sliding doors to the rear yard, and there is an adjoining laundry room and main floor half bath off the kitchen. The upper level of the construction features four substantial bedrooms, including the owner's suite, which for its part is a luxurious space with an ensuite bath, large closet, and an awesome attached bonus room that adds lots of space for an office and lovely dormered sitting area for relaxation. The other three bedrooms are all spacious, including closet space, and get great natural light, and the second hallway full bath has a dual vanity. Each of the bathrooms in the home feature upgraded, higher cabinets for augmented storage. The outdoor living here is premium, with a large rear deck that looks out over the open Pennsylvanian countryside; its west-facing and the open meadow provides magnificent sunsets for your future private oasis. The attached two-car garage features a thoughtful 7' extension, which creates a roomy garage, perfect for a workshop. Finally, the unfinished basement is huge and full of great potential, already featuring a walkout to the rear yard and hookups for a bathroom. This is such a special area of Pennsylvania, with many Amish farms around who offer fresh local produce year-round. Nearby Lancaster has many great attractions, good food, and various fun events like First Friday, where many shops and art galleries open for a special night. The area is also full of wonderful natural attractions and recreational opportunities like Hibernia Park, Marsh Creek Lake, and Hawk Mountain nature preserve. So much hiking and lakeside fun to be had! For being so embedded in tranquil country life, 273 Cambridge is still only an hour from greater Philadelphia, so you can truly have the best of both worlds. There is so much to fall in love with this special home in Coatesville, and it's truly a pleasure to even witness. Inquire today!
Location
State PA
County Chester
Area West Caln Twp (10328)
Zoning R1
Rooms
Other Rooms Living Room, Dining Room, Primary Bedroom, Bedroom 2, Bedroom 3, Kitchen, Family Room, Breakfast Room, Bedroom 1, Laundry, Mud Room, Bathroom 1, Bonus Room, Primary Bathroom, Half Bath
Basement Unfinished, Rough Bath Plumb, Walkout Level, Full, Outside Entrance, Windows
Interior
Interior Features Breakfast Area, Kitchen - Eat-In, Kitchen - Island, Upgraded Countertops, Recessed Lighting, Stall Shower, Window Treatments
Hot Water Electric
Heating Forced Air
Cooling Central A/C
Fireplaces Number 1
Fireplaces Type Gas/Propane, Mantel(s)
Fireplace Y
Heat Source Natural Gas
Laundry Lower Floor, Hookup
Exterior
Exterior Feature Deck(s)
Parking Features Oversized, Additional Storage Area, Garage Door Opener
Garage Spaces 8.0
Water Access N
Accessibility None
Porch Deck(s)
Attached Garage 3
Total Parking Spaces 8
Garage Y
Building
Lot Description Landscaping, Rear Yard, Rural
Story 2
Sewer On Site Septic
Water Well
Architectural Style Colonial
Level or Stories 2
Additional Building Above Grade, Below Grade
New Construction N
Schools
School District Coatesville Area
Others
Senior Community No
Tax ID 28-04 -0055.0200
Ownership Fee Simple
SqFt Source Assessor
Security Features Smoke Detector
Special Listing Condition Standard
Read Less Info
Want to know what your home might be worth? Contact us for a FREE valuation!

Our team is ready to help you sell your home for the highest possible price ASAP

Bought with Betty C Fennelly • Weichert Realtors
GET MORE INFORMATION
Agent | License ID: 0225193218 - VA, 5003479 - MD
+1(703) 298-7037 | jason@jasonandbonnie.com






