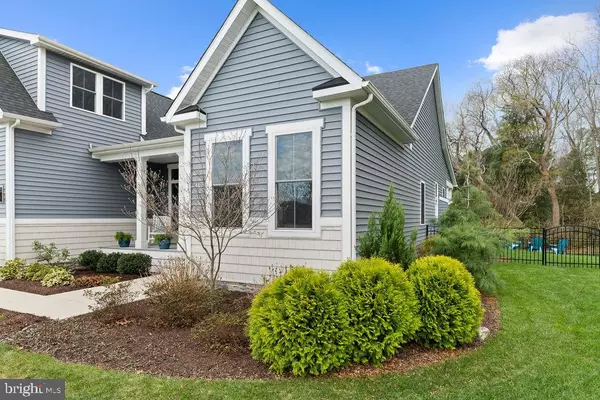$828,750
$849,900
2.5%For more information regarding the value of a property, please contact us for a free consultation.
4 Beds
4 Baths
3,750 SqFt
SOLD DATE : 05/27/2022
Key Details
Sold Price $828,750
Property Type Single Family Home
Sub Type Detached
Listing Status Sold
Purchase Type For Sale
Square Footage 3,750 sqft
Price per Sqft $221
Subdivision Redden Ridge
MLS Listing ID DESU2019784
Sold Date 05/27/22
Style Coastal,Contemporary
Bedrooms 4
Full Baths 4
HOA Fees $155/qua
HOA Y/N Y
Abv Grd Liv Area 2,450
Originating Board BRIGHT
Year Built 2017
Annual Tax Amount $2,140
Tax Year 2021
Lot Size 0.290 Acres
Acres 0.29
Property Description
A meticulously cared for home that is turn-key and ready for new owners! One of the best premium lots located in the up-scale luxurious community of Redden Ridge! This deceivingly large home features an open floor plan, deluxe gourmet kitchen with an oversized island perfect for hosting, scenic back deck overlooking a private fenced-in back yard situated up to a wooded and common area, a private upstairs bedroom suite, en-suite primary bedroom and bath, and a partially finished basement that could be extended into a fifth bedroom! What is so amazing about this property is the fact that it shows like a model and gives you that sense of home feel that many homes lack in today's market. It is hard to find any negatives about this property and community that has a pool and clubhouse. The location, condition and value make this home a highly sought after example of perfection!
Location
State DE
County Sussex
Area Lewes Rehoboth Hundred (31009)
Zoning GENERAL RESIDENTIAL
Direction North
Rooms
Basement Partially Finished
Main Level Bedrooms 3
Interior
Interior Features Carpet, Ceiling Fan(s), Combination Dining/Living, Combination Kitchen/Dining, Crown Moldings, Dining Area, Floor Plan - Open, Kitchen - Gourmet, Kitchen - Island, Pantry, Primary Bath(s), Recessed Lighting, Walk-in Closet(s)
Hot Water Electric
Heating Forced Air
Cooling Ceiling Fan(s), Central A/C
Flooring Carpet, Concrete, Hardwood, Tile/Brick
Fireplaces Number 1
Fireplaces Type Gas/Propane
Equipment Built-In Microwave, Cooktop, Dishwasher, Oven - Wall, Stainless Steel Appliances, Water Heater - Tankless
Fireplace Y
Appliance Built-In Microwave, Cooktop, Dishwasher, Oven - Wall, Stainless Steel Appliances, Water Heater - Tankless
Heat Source Natural Gas
Laundry Main Floor
Exterior
Exterior Feature Deck(s)
Parking Features Garage - Front Entry
Garage Spaces 2.0
Fence Wrought Iron
Utilities Available Cable TV, Propane
Amenities Available Club House, Pool - Outdoor, Swimming Pool
Water Access N
View Garden/Lawn, Trees/Woods
Roof Type Architectural Shingle
Street Surface Paved
Accessibility None
Porch Deck(s)
Attached Garage 2
Total Parking Spaces 2
Garage Y
Building
Lot Description Backs to Trees, Cul-de-sac
Story 2
Foundation Concrete Perimeter
Sewer Public Sewer
Water Private/Community Water
Architectural Style Coastal, Contemporary
Level or Stories 2
Additional Building Above Grade, Below Grade
Structure Type Dry Wall
New Construction N
Schools
Elementary Schools Love Creek
Middle Schools Beacon
High Schools Cape Henlopen
School District Cape Henlopen
Others
HOA Fee Include Common Area Maintenance,Management,Pool(s),Snow Removal
Senior Community No
Tax ID 334-12.00-916.00
Ownership Fee Simple
SqFt Source Estimated
Acceptable Financing Cash, Conventional
Horse Property N
Listing Terms Cash, Conventional
Financing Cash,Conventional
Special Listing Condition Standard
Read Less Info
Want to know what your home might be worth? Contact us for a FREE valuation!

Our team is ready to help you sell your home for the highest possible price ASAP

Bought with Nicholas J Crawford • Dave McCarthy & Associates, Inc.
"My job is to find and attract mastery-based agents to the office, protect the culture, and make sure everyone is happy! "
GET MORE INFORMATION






