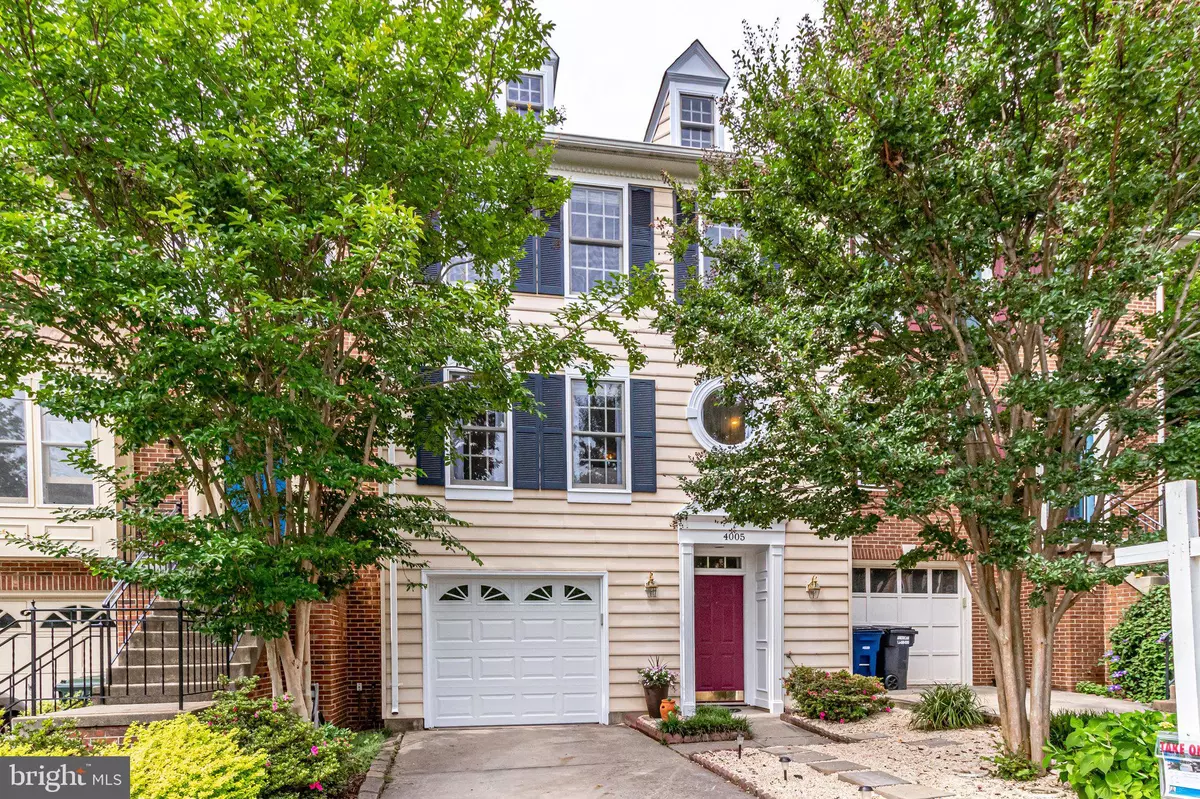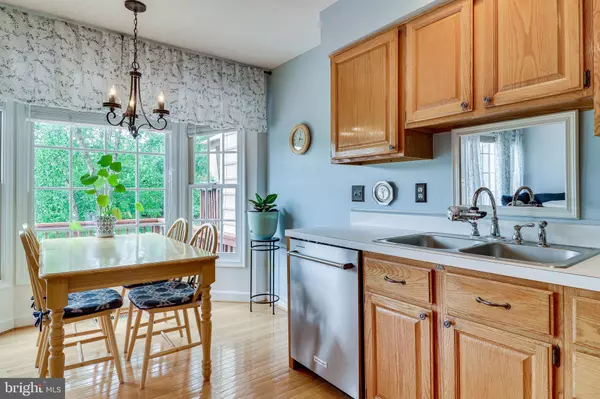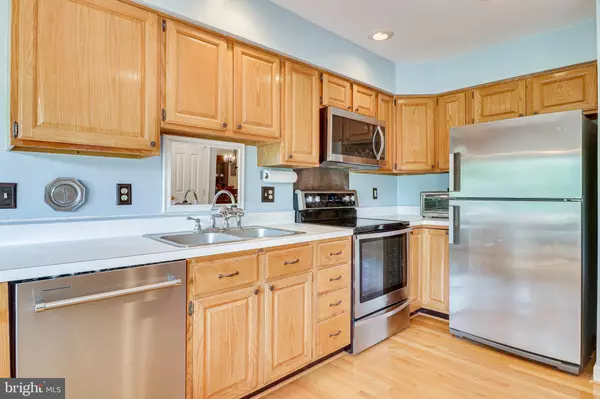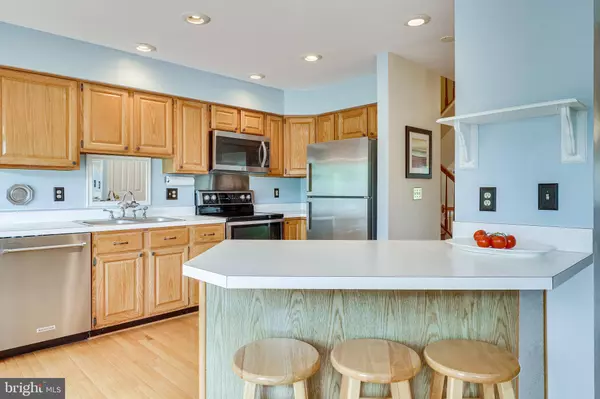$625,000
$639,000
2.2%For more information regarding the value of a property, please contact us for a free consultation.
3 Beds
3 Baths
2,384 SqFt
SOLD DATE : 07/15/2022
Key Details
Sold Price $625,000
Property Type Townhouse
Sub Type Interior Row/Townhouse
Listing Status Sold
Purchase Type For Sale
Square Footage 2,384 sqft
Price per Sqft $262
Subdivision Birch Pond
MLS Listing ID VAFX2072482
Sold Date 07/15/22
Style Colonial
Bedrooms 3
Full Baths 2
Half Baths 1
HOA Fees $105/qua
HOA Y/N Y
Abv Grd Liv Area 1,684
Originating Board BRIGHT
Year Built 1991
Annual Tax Amount $6,413
Tax Year 2021
Lot Size 1,924 Sqft
Acres 0.04
Property Description
Stunning 3 level townhouse welcomes you home. Spacious main level includes an elegant living room with built-in bookcases. Main level family room, kitchen and breakfast area overlook the open common area, trees and basketball court in the distance. Perfect for entertaining and keeping an eye on the family. Deck off the main level offers outdoor space to enjoy grilling and your morning coffee. Hardwood floors on the main and upper levels. All bedrooms are spacious. Primary bedroom enjoys an ensuite bathroom. Lower level includes a powder room, laundry area and rec room that will hold all your gatherings. Don't miss the gas fireplace and the built-in shelving. A bright space with full size windows opening to the fenced backyard. Parking is a breeze with the garage and driveway space. Birch Pond is a quiet neighborhood tucked away. Enjoy walking around the pond with lots of open space or playing basketball. Great schools include, Chantilly HS, Rocky Run MS and Greenbriar East ES all within minutes. Commuting is a breeze with easy access to I-66, Fairfax County Parkway and Rt. 50. Fair Oaks Mall, Fair Oaks Hospital, Greenbriar Shopping Center offers everything you need!
Location
State VA
County Fairfax
Zoning 303
Rooms
Other Rooms Living Room, Dining Room, Kitchen, Family Room, Breakfast Room, Recreation Room
Basement Rear Entrance, Walkout Level, Fully Finished
Interior
Interior Features Attic, Breakfast Area, Kitchen - Table Space, Combination Dining/Living, Primary Bath(s), Wood Floors, Floor Plan - Traditional, Built-Ins, Family Room Off Kitchen, Pantry, Crown Moldings, Chair Railings, Recessed Lighting, Walk-in Closet(s), Window Treatments
Hot Water Natural Gas
Heating Forced Air
Cooling Central A/C
Flooring Hardwood
Fireplaces Number 1
Fireplaces Type Fireplace - Glass Doors, Gas/Propane, Mantel(s)
Equipment Dishwasher, Disposal, Exhaust Fan, Icemaker, Microwave, Refrigerator, Dryer, Washer, Oven/Range - Electric
Fireplace Y
Appliance Dishwasher, Disposal, Exhaust Fan, Icemaker, Microwave, Refrigerator, Dryer, Washer, Oven/Range - Electric
Heat Source Natural Gas
Laundry Basement
Exterior
Exterior Feature Deck(s)
Parking Features Garage Door Opener
Garage Spaces 1.0
Fence Rear
Utilities Available Cable TV
Amenities Available Basketball Courts, Jog/Walk Path, Common Grounds
Water Access N
View Trees/Woods
Roof Type Asphalt
Accessibility None
Porch Deck(s)
Attached Garage 1
Total Parking Spaces 1
Garage Y
Building
Lot Description Backs - Open Common Area, No Thru Street
Story 3
Foundation Concrete Perimeter
Sewer Public Sewer
Water Public
Architectural Style Colonial
Level or Stories 3
Additional Building Above Grade, Below Grade
Structure Type Dry Wall
New Construction N
Schools
Elementary Schools Greenbriar East
Middle Schools Rocky Run
High Schools Chantilly
School District Fairfax County Public Schools
Others
Pets Allowed Y
HOA Fee Include Common Area Maintenance,Management,Road Maintenance,Snow Removal,Trash
Senior Community No
Tax ID 0454 09 0003A
Ownership Fee Simple
SqFt Source Assessor
Security Features Smoke Detector,Exterior Cameras,Security System
Special Listing Condition Standard
Pets Allowed Breed Restrictions
Read Less Info
Want to know what your home might be worth? Contact us for a FREE valuation!

Our team is ready to help you sell your home for the highest possible price ASAP

Bought with Justin Collins • Samson Properties

"My job is to find and attract mastery-based agents to the office, protect the culture, and make sure everyone is happy! "
GET MORE INFORMATION






