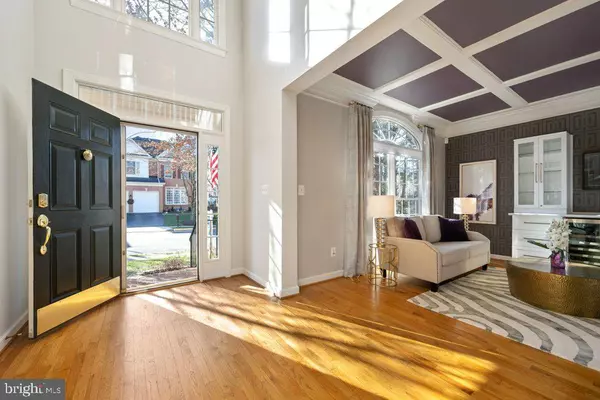$1,059,500
$1,040,000
1.9%For more information regarding the value of a property, please contact us for a free consultation.
4 Beds
4 Baths
4,012 SqFt
SOLD DATE : 01/29/2021
Key Details
Sold Price $1,059,500
Property Type Single Family Home
Sub Type Detached
Listing Status Sold
Purchase Type For Sale
Square Footage 4,012 sqft
Price per Sqft $264
Subdivision Farrcroft
MLS Listing ID VAFC120844
Sold Date 01/29/21
Style Colonial
Bedrooms 4
Full Baths 3
Half Baths 1
HOA Fees $250/mo
HOA Y/N Y
Abv Grd Liv Area 4,012
Originating Board BRIGHT
Year Built 2002
Annual Tax Amount $10,375
Tax Year 2020
Lot Size 7,087 Sqft
Acres 0.16
Property Description
This Stately three sided brick manor home is nestled on a wooded lot in the highly desirable Farrcroft neighborhood!The home is spacious and light filled with over 4,000 sq. ft. of finished living space on the upper two levels. The chef's kitchen offers plenty of storage, stainless steel appliances, center island, large dining area and opens to a sun filled morning room, that can be used in a variety of ways. The 2-story family room with wall of windows has a built-in entertainment center and a gas fireplace. This open floor plan allows for easy flow and great entertaining space. The living room features a coffered ceiling, beautiful built-in entertainment center with wine storage and a Samsung frame TV...the perfect place to relax and unwind. There is a spacious dining room to entertain family and friends. Main level library or work from home space is off the 2 story foyer. The primary bedroom includes a sitting room, walk-in closets, tray ceiling and luxurious spa bath...a wonderful retreat after a long day. There is an en-suite guest bedroom and a jack-n-jill bath connecting the other 2 bedrooms. The walk-out lower level has great natural light, a rough-in for future bath and tons of flexible space to make it what you want. The home has beautiful wood floors, plantation shutters, upgraded carpet (2017), washer/dryer (2017), HVAC and water heater (2017) New Roof scheduled to be installed soon. Farrcroft is a gated community with walking paths to Historic City of FFX. There is a community pool, play ground to entertain all ages, club house and so much more. Check out the VIRTUAL 3D TOUR!!!
Location
State VA
County Fairfax City
Zoning PD-M
Rooms
Other Rooms Living Room, Dining Room, Primary Bedroom, Bedroom 2, Bedroom 3, Kitchen, Family Room, Library, Bedroom 1
Basement Daylight, Full, Connecting Stairway, Rough Bath Plumb, Space For Rooms, Unfinished, Walkout Level
Interior
Interior Features Breakfast Area, Built-Ins, Chair Railings, Crown Moldings, Dining Area, Double/Dual Staircase, Floor Plan - Traditional, Kitchen - Table Space, Recessed Lighting, Sprinkler System, Upgraded Countertops, Walk-in Closet(s), Window Treatments, Wood Floors, Ceiling Fan(s)
Hot Water Natural Gas
Heating Forced Air, Zoned
Cooling Central A/C, Ceiling Fan(s)
Flooring Hardwood, Carpet, Ceramic Tile
Fireplaces Number 1
Fireplaces Type Fireplace - Glass Doors
Equipment Built-In Microwave, Cooktop, Extra Refrigerator/Freezer, Microwave, Oven - Double, Oven - Wall, Refrigerator, Washer, Dishwasher, Disposal, Dryer
Fireplace Y
Window Features Double Pane
Appliance Built-In Microwave, Cooktop, Extra Refrigerator/Freezer, Microwave, Oven - Double, Oven - Wall, Refrigerator, Washer, Dishwasher, Disposal, Dryer
Heat Source Natural Gas
Laundry Main Floor
Exterior
Exterior Feature Deck(s)
Parking Features Garage - Front Entry
Garage Spaces 4.0
Amenities Available Community Center, Common Grounds, Gated Community, Jog/Walk Path, Pool - Outdoor, Tot Lots/Playground
Water Access N
View Trees/Woods
Roof Type Asphalt
Accessibility None
Porch Deck(s)
Attached Garage 2
Total Parking Spaces 4
Garage Y
Building
Lot Description Backs - Open Common Area, Backs to Trees
Story 3
Sewer Public Sewer
Water Public
Architectural Style Colonial
Level or Stories 3
Additional Building Above Grade, Below Grade
Structure Type 2 Story Ceilings,9'+ Ceilings,Tray Ceilings
New Construction N
Schools
Elementary Schools Daniels Run
Middle Schools Lanier
High Schools Fairfax
School District Fairfax County Public Schools
Others
HOA Fee Include Pool(s),Reserve Funds,Road Maintenance,Security Gate,Snow Removal,Common Area Maintenance
Senior Community No
Tax ID 57 2 02 04 251
Ownership Fee Simple
SqFt Source Assessor
Security Features Smoke Detector,Surveillance Sys
Acceptable Financing Conventional, Cash, FHA
Listing Terms Conventional, Cash, FHA
Financing Conventional,Cash,FHA
Special Listing Condition Standard
Read Less Info
Want to know what your home might be worth? Contact us for a FREE valuation!

Our team is ready to help you sell your home for the highest possible price ASAP

Bought with Hylsal Salehi • Team Reyes Inc.

"My job is to find and attract mastery-based agents to the office, protect the culture, and make sure everyone is happy! "
GET MORE INFORMATION






