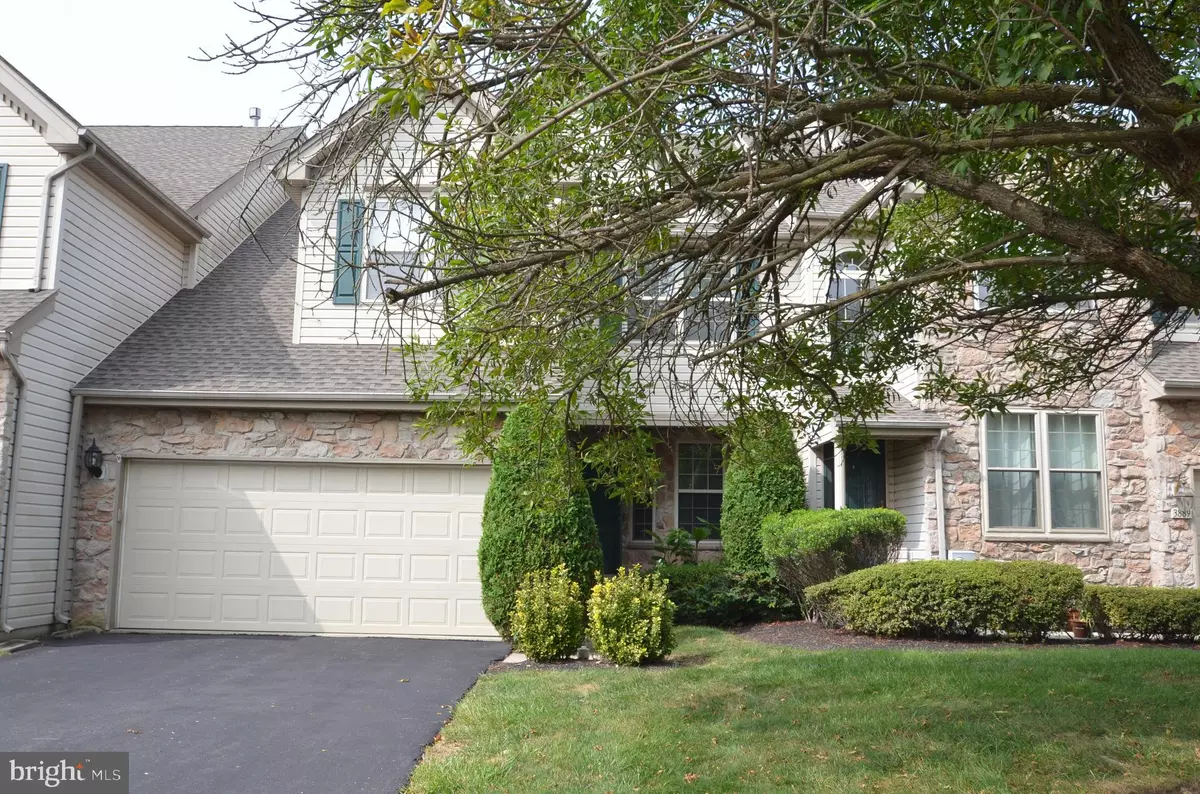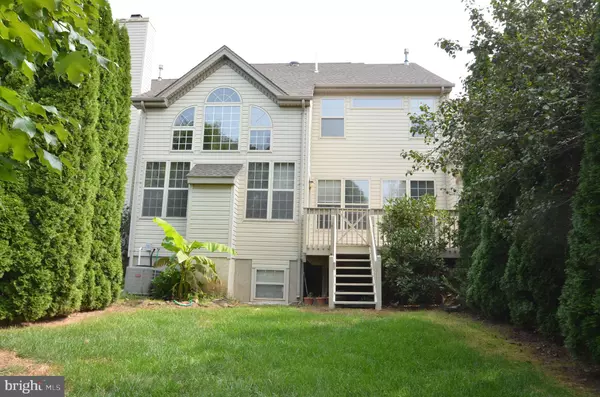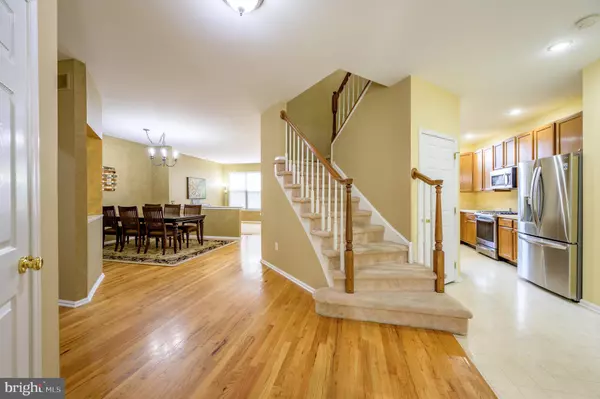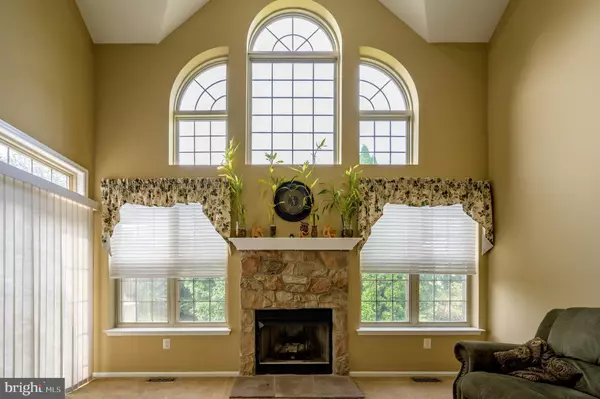$444,900
$444,900
For more information regarding the value of a property, please contact us for a free consultation.
3 Beds
3 Baths
4,003 SqFt
SOLD DATE : 11/12/2020
Key Details
Sold Price $444,900
Property Type Townhouse
Sub Type Interior Row/Townhouse
Listing Status Sold
Purchase Type For Sale
Square Footage 4,003 sqft
Price per Sqft $111
Subdivision The Enclave At Fir
MLS Listing ID PABU506986
Sold Date 11/12/20
Style Traditional
Bedrooms 3
Full Baths 2
Half Baths 1
HOA Fees $220/mo
HOA Y/N Y
Abv Grd Liv Area 3,203
Originating Board BRIGHT
Year Built 1999
Annual Tax Amount $6,486
Tax Year 2020
Lot Size 5,539 Sqft
Acres 0.13
Lot Dimensions 32.00 x 160.00
Property Description
Welcome to the Carlyle model in the sought after Enclave at Fireside. This is the largest model in the development with a wonderful open floor plan and private rear yard. Hardwood floors flow throughout the entry and into the living room and dining room. The nicely sized family room boasts a two story ceiling and wall of windows, gas fireplace, and door leading out to the rear deck. The family room is open to the large kitchen with lots of countertop space and updated stainless steel appliances with gas cooking. A sun-filled breakfast area makes for the perfect spot to enjoy casual meals. You will also encounter a half bath and laundry/mud room with storage on the first floor. The second level has a spacious master bedroom with a large sitting room/office and oversized walk-in closet. The master bath has his and her vanities, a soaking tub and separate room with the shower and commode. Two additional bedrooms share the hall bathroom. The finished basement adds additional living space. Here you will find a gaming/rec room, office/bedroom and/or workout space. There is also lots of storage space for those items not in use. Finishing off the home is a two car garage and a great private backyard. Also of note is the newer hot water heater, new roof, whole house humidifier, water softener and attic fan. A gazebo is in the open space just a few steps away for further outside enjoyment. Don't miss out on this great opportunity for maintenance free living in Buckingham.
Location
State PA
County Bucks
Area Buckingham Twp (10106)
Zoning R5
Rooms
Other Rooms Living Room, Dining Room, Kitchen, Family Room
Basement Fully Finished
Interior
Interior Features Floor Plan - Open
Hot Water Natural Gas
Heating Forced Air
Cooling Central A/C
Fireplaces Number 1
Fireplace Y
Heat Source Natural Gas
Laundry Main Floor
Exterior
Parking Features Garage - Front Entry, Inside Access
Garage Spaces 2.0
Water Access N
Accessibility None
Attached Garage 2
Total Parking Spaces 2
Garage Y
Building
Story 2
Sewer Public Sewer
Water Public
Architectural Style Traditional
Level or Stories 2
Additional Building Above Grade, Below Grade
New Construction N
Schools
School District Central Bucks
Others
Senior Community No
Tax ID 06-060-183
Ownership Fee Simple
SqFt Source Assessor
Special Listing Condition Standard
Read Less Info
Want to know what your home might be worth? Contact us for a FREE valuation!

Our team is ready to help you sell your home for the highest possible price ASAP

Bought with Suvarna Varghese • Realty Mark Associates
GET MORE INFORMATION
Agent | License ID: 0225193218 - VA, 5003479 - MD
+1(703) 298-7037 | jason@jasonandbonnie.com






