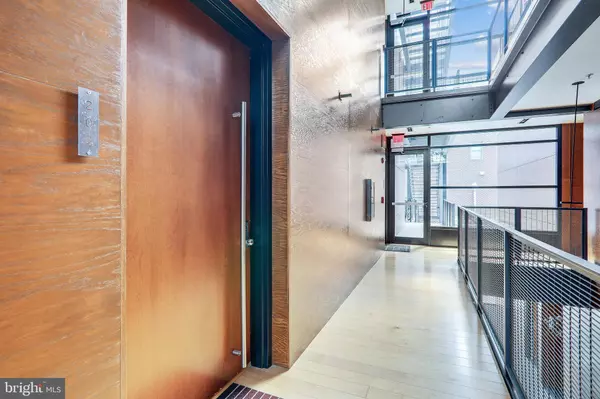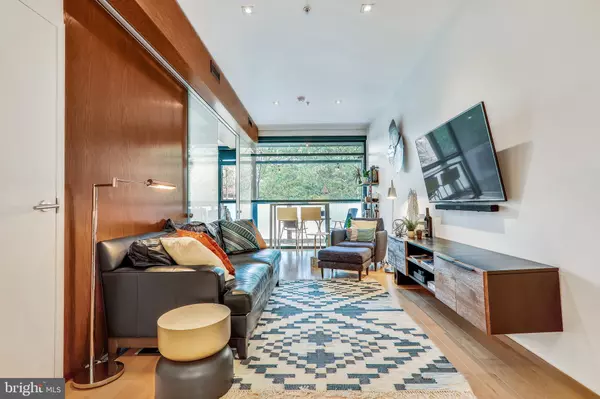$495,000
$499,000
0.8%For more information regarding the value of a property, please contact us for a free consultation.
1 Bed
1 Bath
595 SqFt
SOLD DATE : 07/20/2021
Key Details
Sold Price $495,000
Property Type Condo
Sub Type Condo/Co-op
Listing Status Sold
Purchase Type For Sale
Square Footage 595 sqft
Price per Sqft $831
Subdivision U Street Corridor
MLS Listing ID DCDC526424
Sold Date 07/20/21
Style Contemporary
Bedrooms 1
Full Baths 1
Condo Fees $380/mo
HOA Y/N N
Abv Grd Liv Area 595
Originating Board BRIGHT
Year Built 2008
Annual Tax Amount $3,553
Tax Year 2020
Property Description
The Lacey is a high-end ultra modern condominium located in the U St corridor. This Division 1 Architects designed structure exemplifies only the highest qualities and attention to detailthroughout. Solid steel frame, concrete cladding, and glass wrap this 26 unit building setting the bar for modern design. Unit 203 is a one bedroom one bathroom with assigned parking offering neighborhoodviews elevated from the street, light and airy feelings throughout, and a private balcony perfectly situated for morning coffee or evening cocktails. New flooring throughouthighlights the brightness and natural light. A chef's kitchen includingScavolini Cabinets, Bertazzoni range,Fischer-Paykel Refrigerator, Bosch Microwave, Miele Dishwasher, and Corian Countertops is open to the main living space. The floor plan offers cozy living space and adjoining dining space for two. A large bedroom easily fits a king size bed, dresser and walk in closet. The three panel frosted glass doors enclose the bedroom creating a private retreat from the public entertaining space. The bathroom has a new full height glass door, modern vanity, and ceramictile throughout. In unit washer and dryer is critical to today's living. Ready to host a summer party? Don't miss the two public deck spaces - one on the second floor with outdoor couches and table space as well as the roof deck that has a gas grill. Low condo fee! Excellent location is steps to a brand new Whole Foods, the U St and 14th St corridors, the U St Metro, plus so much more in Shaw and Logan Circle. OPEN SATURDAY, JUNE 12th 2-4pm!
Location
State DC
County Washington
Zoning RESIDENTIAL
Rooms
Main Level Bedrooms 1
Interior
Interior Features Floor Plan - Open, Window Treatments, Wood Floors
Hot Water Electric
Heating Forced Air
Cooling Central A/C
Flooring Wood, Ceramic Tile
Equipment Built-In Microwave, Built-In Range, Dishwasher, Disposal, Dryer, Exhaust Fan, Oven/Range - Gas, Refrigerator, Stainless Steel Appliances, Washer, Water Heater
Fireplace N
Window Features Energy Efficient
Appliance Built-In Microwave, Built-In Range, Dishwasher, Disposal, Dryer, Exhaust Fan, Oven/Range - Gas, Refrigerator, Stainless Steel Appliances, Washer, Water Heater
Heat Source Natural Gas
Laundry Washer In Unit, Dryer In Unit
Exterior
Garage Spaces 1.0
Amenities Available Elevator
Water Access N
Roof Type Flat
Accessibility 32\"+ wide Doors, 36\"+ wide Halls, Doors - Lever Handle(s), Elevator
Total Parking Spaces 1
Garage N
Building
Story 4
Unit Features Garden 1 - 4 Floors
Sewer Public Sewer
Water Public
Architectural Style Contemporary
Level or Stories 4
Additional Building Above Grade, Below Grade
Structure Type Dry Wall,High
New Construction N
Schools
School District District Of Columbia Public Schools
Others
Pets Allowed Y
HOA Fee Include Common Area Maintenance,Ext Bldg Maint,Management,Reserve Funds,Sewer,Snow Removal,Water
Senior Community No
Tax ID 0302//2035
Ownership Condominium
Security Features Exterior Cameras,Main Entrance Lock
Acceptable Financing Cash, Conventional, Other
Horse Property N
Listing Terms Cash, Conventional, Other
Financing Cash,Conventional,Other
Special Listing Condition Standard
Pets Allowed Case by Case Basis
Read Less Info
Want to know what your home might be worth? Contact us for a FREE valuation!

Our team is ready to help you sell your home for the highest possible price ASAP

Bought with Clarence Pineda • TTR Sotheby's International Realty
GET MORE INFORMATION
Agent | License ID: 0225193218 - VA, 5003479 - MD
+1(703) 298-7037 | jason@jasonandbonnie.com






