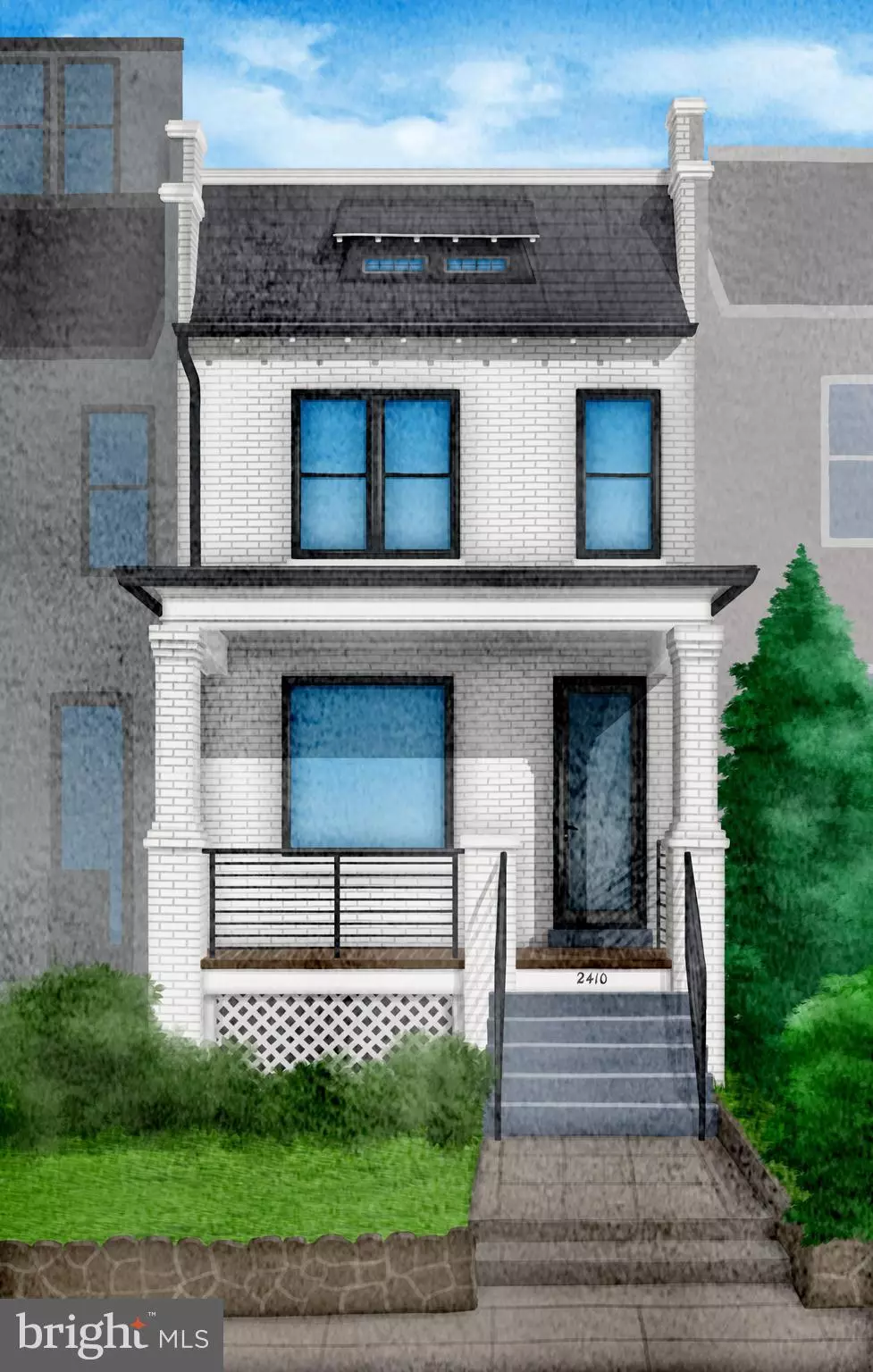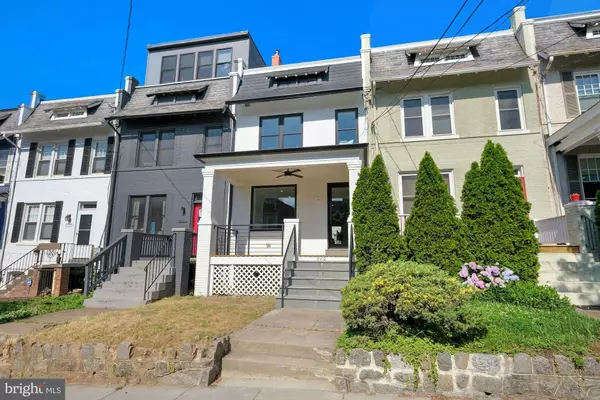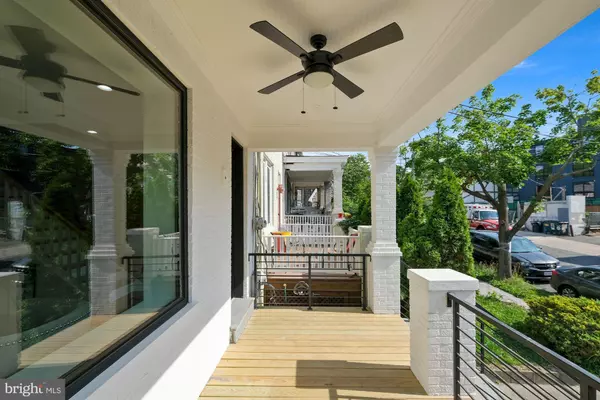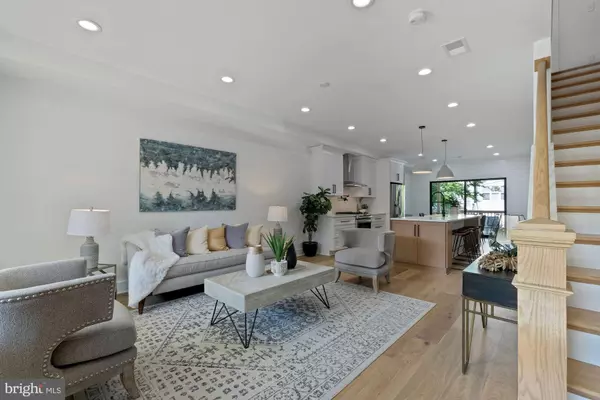$1,350,000
$1,250,000
8.0%For more information regarding the value of a property, please contact us for a free consultation.
4 Beds
4 Baths
1,674 SqFt
SOLD DATE : 07/12/2021
Key Details
Sold Price $1,350,000
Property Type Townhouse
Sub Type Interior Row/Townhouse
Listing Status Sold
Purchase Type For Sale
Square Footage 1,674 sqft
Price per Sqft $806
Subdivision Glover Park
MLS Listing ID DCDC525966
Sold Date 07/12/21
Style Federal
Bedrooms 4
Full Baths 3
Half Baths 1
HOA Y/N N
Abv Grd Liv Area 1,116
Originating Board BRIGHT
Year Built 1928
Annual Tax Amount $6,746
Tax Year 2020
Lot Size 1,489 Sqft
Acres 0.03
Property Description
Welcome to 2410 37th ST NW, a stunning and stylish top-to-bottom renovation of a four bedroom + three full and one half bath row house with parking in coveted Glover Park! Welcoming elevated covered front porch with modern fan. Expansive and open main level with high ceilings, exposed brick, coat closet and convenient half bath. Large Marvin black framed picture windows flood every space with natural light. Showstopping kitchen with custom cabinets, central island with seating, stainless steel appliances, quartz counters, pot-filler at gas range, subway tile backsplash, ceramic farmhouse sink, and dramatic pendant lighting. Separate dining area with shiplap wall feature and floor-to-ceiling sliders leading to large covered deck perfect for indoor/outdoor entertaining. Light-filled stairwell and upper landing with exposed brick. Primary bedroom with en-suite marble bathroom, modern ceiling fan, and access to private exterior deck. Primary bathroom with marble walk-in shower with rain shower head and glass door, double vanity and ceramic tile floor. Two additional bedrooms and 3-piece hall bath complete the upper level. Lower level features versatile recreation room, full 3-piece bath, fourth bedroom, and walk out to rear yard. Rear yard with parking for one car. Brand new central heat & AC. Washer/dryer hookup on upper level and lower level. Wide plank oak hardwood floors and recessed lights throughout. Walkscore of 84 Very Walkable Most errands can be accomplished on foot. Steps to the Whole Foods, shops and restaurants on Wisconsin Ave. Two blocks to Stoddert Elementary and Rec Center, and Guy Mason Rec Center. Nearby beloved Glover Archbold Park with walking/running trails. Easy access to Georgetown.
Location
State DC
County Washington
Zoning R-3
Rooms
Other Rooms Living Room, Dining Room, Primary Bedroom, Sitting Room, Bedroom 2, Bedroom 3, Bedroom 4, Kitchen, Laundry, Bathroom 2, Bathroom 3, Primary Bathroom, Half Bath
Basement Connecting Stairway, Interior Access, Outside Entrance, Walkout Level, Sump Pump
Interior
Interior Features Ceiling Fan(s), Dining Area, Kitchen - Island, Primary Bath(s), Recessed Lighting, Upgraded Countertops, Wood Floors, Floor Plan - Open, Kitchen - Gourmet
Hot Water Natural Gas
Heating Forced Air
Cooling Central A/C
Flooring Ceramic Tile, Hardwood
Equipment Built-In Microwave, Dishwasher, Disposal, Dryer, Oven/Range - Gas, Range Hood, Refrigerator, Stainless Steel Appliances, Washer
Fireplace N
Window Features Casement,Double Hung,Double Pane,Insulated,Screens
Appliance Built-In Microwave, Dishwasher, Disposal, Dryer, Oven/Range - Gas, Range Hood, Refrigerator, Stainless Steel Appliances, Washer
Heat Source Natural Gas
Laundry Hookup, Lower Floor, Upper Floor
Exterior
Exterior Feature Deck(s)
Garage Spaces 2.0
Water Access N
View City, Trees/Woods
Accessibility None
Porch Deck(s)
Total Parking Spaces 2
Garage N
Building
Story 3
Sewer Public Sewer
Water Public
Architectural Style Federal
Level or Stories 3
Additional Building Above Grade, Below Grade
Structure Type 9'+ Ceilings,Brick,Dry Wall
New Construction N
Schools
Elementary Schools Stoddert
Middle Schools Hardy
High Schools Jackson-Reed
School District District Of Columbia Public Schools
Others
Senior Community No
Tax ID 1300//0476
Ownership Fee Simple
SqFt Source Assessor
Special Listing Condition Standard
Read Less Info
Want to know what your home might be worth? Contact us for a FREE valuation!

Our team is ready to help you sell your home for the highest possible price ASAP

Bought with Anne Stevenson • Washington Fine Properties, LLC
GET MORE INFORMATION
Agent | License ID: 0225193218 - VA, 5003479 - MD
+1(703) 298-7037 | jason@jasonandbonnie.com






