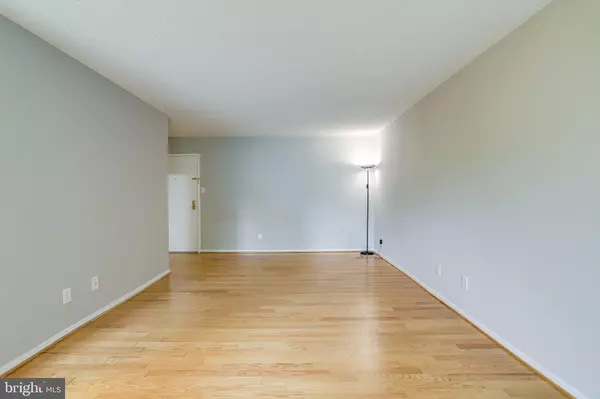$215,000
$215,000
For more information regarding the value of a property, please contact us for a free consultation.
1 Bed
1 Bath
862 SqFt
SOLD DATE : 08/30/2021
Key Details
Sold Price $215,000
Property Type Condo
Sub Type Condo/Co-op
Listing Status Sold
Purchase Type For Sale
Square Footage 862 sqft
Price per Sqft $249
Subdivision Idylwood Towers Condo
MLS Listing ID VAFX2009320
Sold Date 08/30/21
Style Unit/Flat
Bedrooms 1
Full Baths 1
Condo Fees $653/mo
HOA Y/N N
Abv Grd Liv Area 862
Originating Board BRIGHT
Year Built 1974
Annual Tax Amount $2,196
Tax Year 2021
Property Description
Turn Key 1 bed Condo in Idylwood Towers! This condo has a beautifully updated kitchen with white cabinetry, brand new s/s appliances, and tile flooring. Freshly painted with Sherwin Williams gray throughout. New Carpet in the bedroom, New air vents and lighting fixtures, New Hardware and Faucets, Newer washer and dryer, garbage disposal, electrical outlets, and tile flooring in kitchen. Excellent main level living with rare back patio that overlooks the open common area. Great option for downsizing or first time home buyer. Pet Friendly Condominium and Ideal Unit for easy walks with the backdoor ground level access. The Condo fee includes water, electricity, trash, outdoor pool, fitness area, playground and tennis courts. The concierge front desk provides security 24 hours a day. Close to Whole Foods, Trader Joes, Starbucks, Tysons, Restaurants, Shopping, and easy access to Rt. 7, 66, 495, and Dulles Toll Rd. The West Falls Church Metro is right around the corner and there is a bus stop conveniently in front of the building.
Location
State VA
County Fairfax
Zoning 220
Rooms
Main Level Bedrooms 1
Interior
Interior Features Entry Level Bedroom, Family Room Off Kitchen, Floor Plan - Traditional, Formal/Separate Dining Room, Kitchen - Eat-In, Upgraded Countertops, Walk-in Closet(s), Wood Floors
Hot Water Electric
Heating Forced Air
Cooling Central A/C
Flooring Ceramic Tile, Hardwood, Carpet
Equipment Built-In Microwave, Dishwasher, Disposal, Dryer, Oven/Range - Electric, Refrigerator, Stainless Steel Appliances, Washer
Fireplace N
Appliance Built-In Microwave, Dishwasher, Disposal, Dryer, Oven/Range - Electric, Refrigerator, Stainless Steel Appliances, Washer
Heat Source Electric
Laundry Dryer In Unit, Washer In Unit
Exterior
Exterior Feature Patio(s)
Garage Spaces 2.0
Amenities Available Meeting Room, Party Room, Pool - Outdoor, Tot Lots/Playground
Water Access N
View Courtyard
Accessibility None
Porch Patio(s)
Total Parking Spaces 2
Garage N
Building
Lot Description Backs - Open Common Area
Story 1
Unit Features Hi-Rise 9+ Floors
Sewer Public Sewer
Water Public
Architectural Style Unit/Flat
Level or Stories 1
Additional Building Above Grade, Below Grade
New Construction N
Schools
Elementary Schools Shrevewood
Middle Schools Kilmer
High Schools Marshall
School District Fairfax County Public Schools
Others
Pets Allowed Y
HOA Fee Include Electricity,Ext Bldg Maint,Lawn Maintenance,Management,Pool(s),Recreation Facility,Snow Removal,Trash,Water
Senior Community No
Tax ID 0403 27020102
Ownership Condominium
Special Listing Condition Standard
Pets Allowed Cats OK, Dogs OK, Number Limit, Size/Weight Restriction
Read Less Info
Want to know what your home might be worth? Contact us for a FREE valuation!

Our team is ready to help you sell your home for the highest possible price ASAP

Bought with Raymond E Bromell • Samson Properties
GET MORE INFORMATION
Agent | License ID: 0225193218 - VA, 5003479 - MD
+1(703) 298-7037 | jason@jasonandbonnie.com






