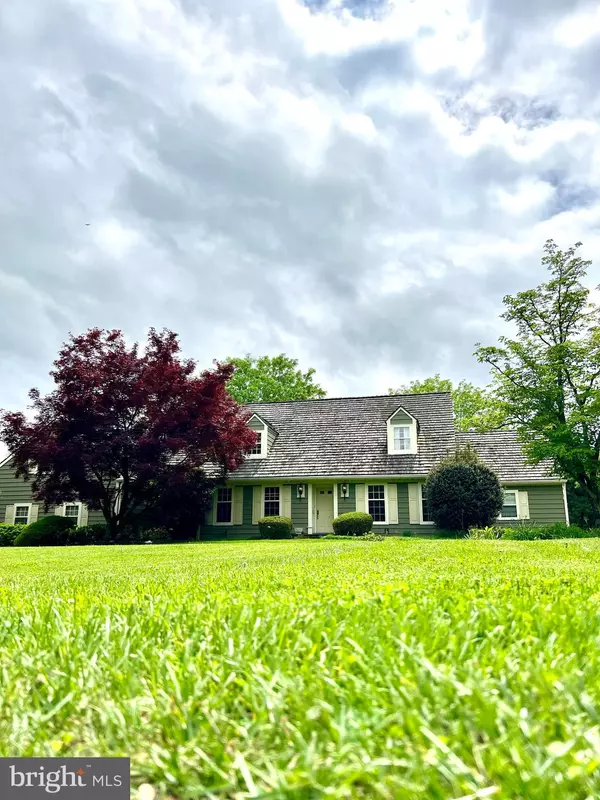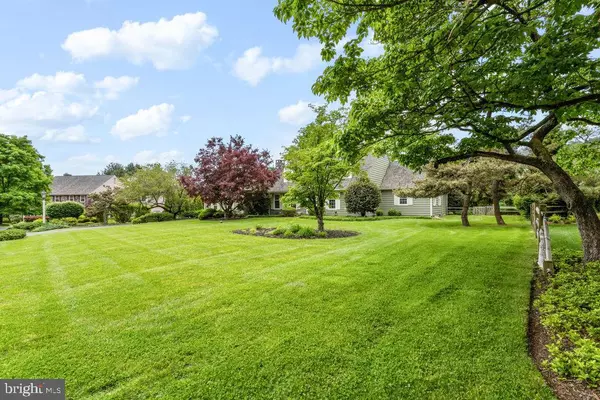$1,150,000
$1,199,000
4.1%For more information regarding the value of a property, please contact us for a free consultation.
5 Beds
4 Baths
3,785 SqFt
SOLD DATE : 07/22/2022
Key Details
Sold Price $1,150,000
Property Type Single Family Home
Sub Type Detached
Listing Status Sold
Purchase Type For Sale
Square Footage 3,785 sqft
Price per Sqft $303
Subdivision Cedar Glen
MLS Listing ID PABU2027192
Sold Date 07/22/22
Style Cape Cod
Bedrooms 5
Full Baths 3
Half Baths 1
HOA Fees $208/ann
HOA Y/N Y
Abv Grd Liv Area 3,785
Originating Board BRIGHT
Year Built 1983
Annual Tax Amount $12,462
Tax Year 2021
Lot Size 1.010 Acres
Acres 1.01
Lot Dimensions 0.00 x 0.00
Property Description
A rare opportunity to settle into the bucks county dream, in the sought-after Cedar Glen neighborhood! Custom built Ferman Lex home in a riverfront community, this five-bedroom home offers you a bucks country escape. With the quintessential cedar roof, shutters, and expansive stone pathways, this home gives off country vibes while still maintaining your proximity to amenities- the best of both worlds!
Enter the home lined with hardwood flooring leading you past dining and living entertainment spaces enhanced by elegant wainscotting along with crown molding throughout. Continue to the kitchen, completed with custom painted cabinetry, granite countertops, a sub-zero custom panel fridge/freezer, and french doors leading to your backyard sanctuary.
Truly enjoy this property from the gorgeous fenced-in backyard while sitting on your deck which includes an awning, looking at the tree line views to the sound of birds chirping and wildlife strolling past your yard. Create the gardens of your dreams and relax on the tiered stone patios with loved ones. Further entertainment space can be found indoors in the family room with separate access to the deck and a gas fireplace or in the fully finished basement with a custom wood bar - the perfect spot to host game nights!
Property highlights and amenities include a sizable primary suite with dual sided grand custom closet, and ensuite bathroom, a three-car garage, a whole house generator, two huge storage areas, central vac, a dedicated main level laundry area, spacious bedrooms with large closets and a potential in-law suite or nannys quarters. This magnificent property provides you with convenient access to local parks, Bowmans Wild Flower Preserve, the canal path and Washington Crossing Park, to 295, major highways, New Hope, Newtown, shopping, dining, night-life, and entertainment - what more could you ask for?
Location
State PA
County Bucks
Area Upper Makefield Twp (10147)
Zoning CM
Rooms
Other Rooms Living Room, Dining Room, Primary Bedroom, Bedroom 2, Bedroom 3, Bedroom 4, Kitchen, Family Room, Other
Basement Full, Outside Entrance
Main Level Bedrooms 1
Interior
Hot Water Electric
Heating Forced Air
Cooling Central A/C
Flooring Solid Hardwood, Carpet, Ceramic Tile
Fireplaces Number 1
Heat Source Oil
Exterior
Parking Features Garage Door Opener, Inside Access
Garage Spaces 3.0
Fence Split Rail
Water Access N
Accessibility None
Attached Garage 3
Total Parking Spaces 3
Garage Y
Building
Story 2
Foundation Brick/Mortar
Sewer Private Septic Tank
Water Well
Architectural Style Cape Cod
Level or Stories 2
Additional Building Above Grade, Below Grade
Structure Type Dry Wall
New Construction N
Schools
School District Council Rock
Others
Pets Allowed Y
HOA Fee Include Common Area Maintenance,Management,Other,Lawn Maintenance
Senior Community No
Tax ID 47-007-054-012
Ownership Fee Simple
SqFt Source Estimated
Acceptable Financing Cash, Conventional, FHA
Listing Terms Cash, Conventional, FHA
Financing Cash,Conventional,FHA
Special Listing Condition Standard
Pets Allowed No Pet Restrictions
Read Less Info
Want to know what your home might be worth? Contact us for a FREE valuation!

Our team is ready to help you sell your home for the highest possible price ASAP

Bought with Michael F Doyle Jr. • EXP Realty, LLC
GET MORE INFORMATION
Agent | License ID: 0225193218 - VA, 5003479 - MD
+1(703) 298-7037 | jason@jasonandbonnie.com






