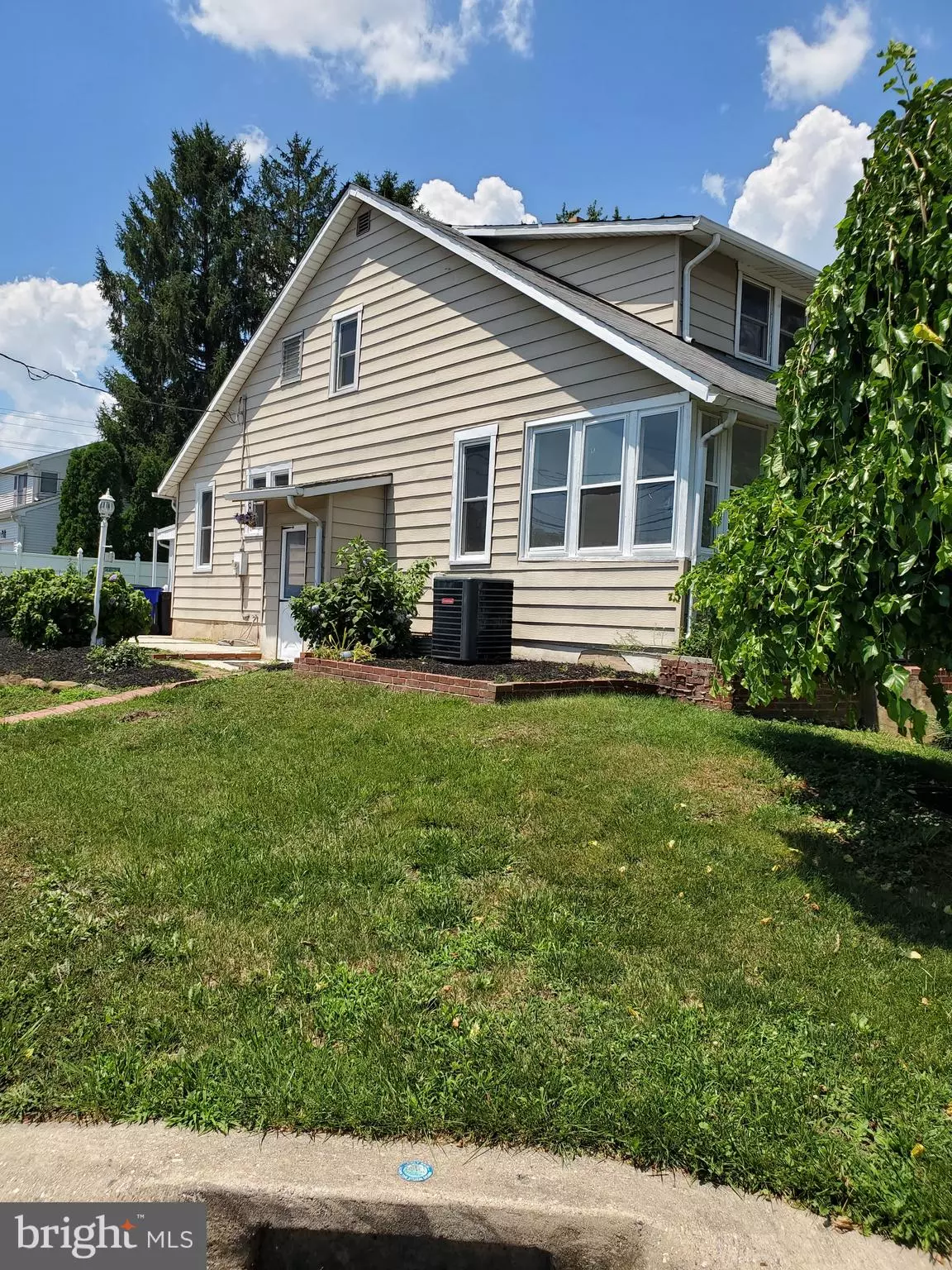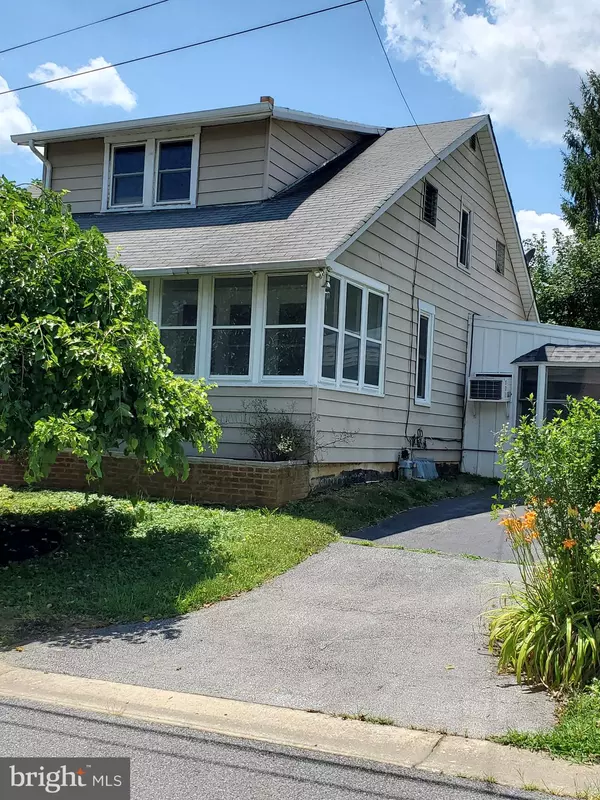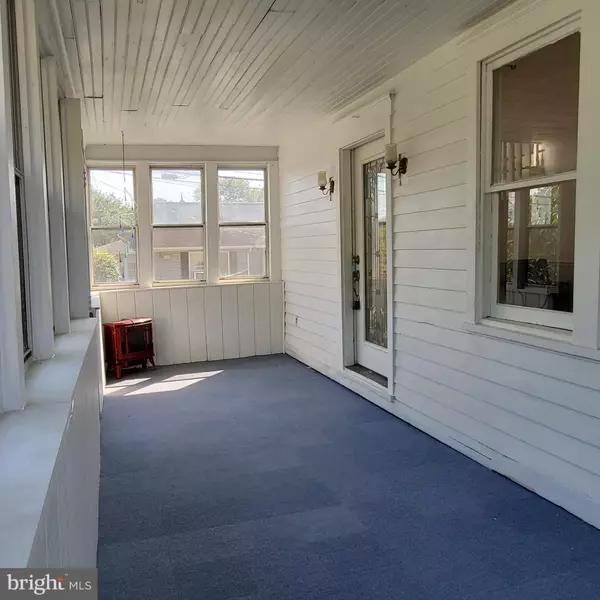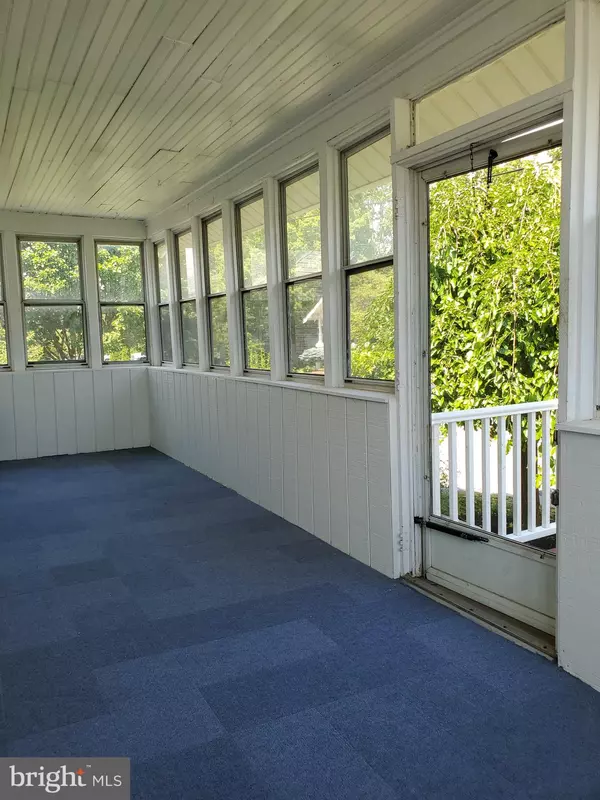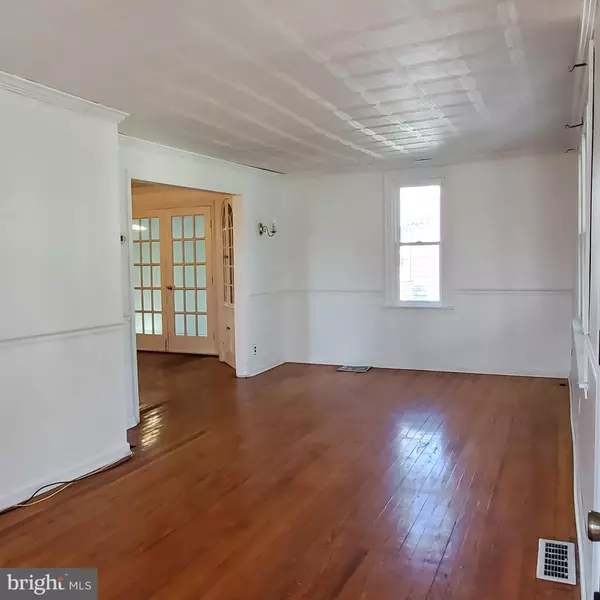$215,000
$204,900
4.9%For more information regarding the value of a property, please contact us for a free consultation.
3 Beds
2 Baths
1,950 SqFt
SOLD DATE : 10/29/2020
Key Details
Sold Price $215,000
Property Type Single Family Home
Sub Type Detached
Listing Status Sold
Purchase Type For Sale
Square Footage 1,950 sqft
Price per Sqft $110
Subdivision Brookland Terrace
MLS Listing ID DENC508872
Sold Date 10/29/20
Style Cape Cod
Bedrooms 3
Full Baths 2
HOA Y/N N
Abv Grd Liv Area 1,950
Originating Board BRIGHT
Year Built 1930
Annual Tax Amount $1,463
Tax Year 2019
Lot Size 6,098 Sqft
Acres 0.14
Property Description
Visit this home virtually: http://www.vht.com/434104075/IDXS - Rarely available in the quaint and quiet community of Brookland Terrace is a 3 bedroom/2 bath cape with 2 driveways and a single car car-port. One of the original homes (rumored to be the first) built by the developer, this charming, spacious (nearly 1900 sq ft) home has been maintained by the current owner for over 3 decades. There is ample space inside with a lovely formal living room, and dining room with a built-in corner cabinet; an enormous front to back family room and a bedroom/office on the main level. The kitchen was updated in 2019 with new backsplash and laminate counter tops. It has an eat in area as well as plenty of space for additional pantry storage. Two bedrooms upstairs, each with a deep closet under the eaves. Original hardwoods run throughout. The upstairs bathroom is large enough for an amazing amount of storage, or could be plumbed for an upstairs laundry. Extend the season on the enclosed front porch which spans the width of the house. New upgrades include brand new roof, LVT flooring in family room (water proof.) water heater, newer ac condensing unit. Additional updates were made to the front door, 2nd floor hall bath vanity and flooring, and main level bath. The property has a newer hvac system. Most windows including the two family room skylights have also been replaced. Outside, enjoy the nice sized, level rear yard, surrounded with maintenance free, white vinyl privacy fencing. Loved and cared for over many years, the owner is selling "as-is" and will not make repairs. However, for buyer's peace of mind, a one year 2-10 Home Buyer Warranty is included with the sale.
Location
State DE
County New Castle
Area Elsmere/Newport/Pike Creek (30903)
Zoning NC5- UDC
Rooms
Other Rooms Living Room, Dining Room, Bedroom 2, Bedroom 3, Kitchen, Family Room, Bedroom 1, Bathroom 1, Bathroom 2
Basement Unfinished
Main Level Bedrooms 1
Interior
Hot Water Natural Gas
Heating Heat Pump - Gas BackUp, Wall Unit
Cooling Central A/C
Flooring Ceramic Tile, Hardwood
Fireplace N
Heat Source Electric, Natural Gas
Exterior
Exterior Feature Porch(es), Enclosed
Garage Spaces 3.0
Fence Privacy
Water Access N
Roof Type Asphalt,Flat
Accessibility None
Porch Porch(es), Enclosed
Total Parking Spaces 3
Garage N
Building
Lot Description Corner
Story 2
Sewer Public Sewer
Water Public
Architectural Style Cape Cod
Level or Stories 2
Additional Building Above Grade, Below Grade
New Construction N
Schools
Elementary Schools Marbrook
School District Red Clay Consolidated
Others
Senior Community No
Tax ID 0703440421
Ownership Fee Simple
SqFt Source Assessor
Special Listing Condition Standard
Read Less Info
Want to know what your home might be worth? Contact us for a FREE valuation!

Our team is ready to help you sell your home for the highest possible price ASAP

Bought with Anthony Sianni • BHHS Fox & Roach - Hockessin

"My job is to find and attract mastery-based agents to the office, protect the culture, and make sure everyone is happy! "
GET MORE INFORMATION

