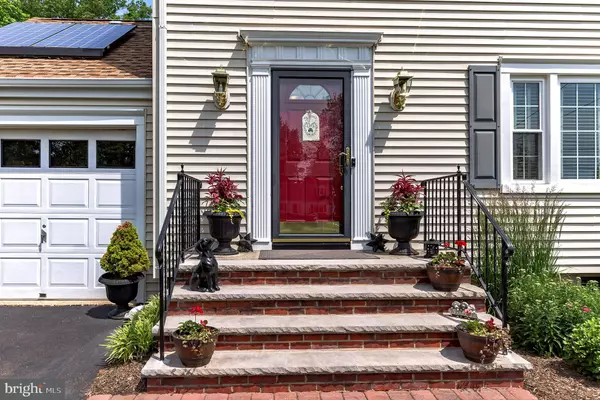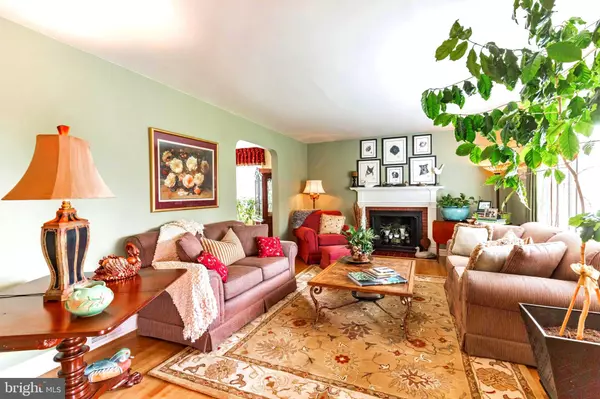$415,000
$387,900
7.0%For more information regarding the value of a property, please contact us for a free consultation.
3 Beds
3 Baths
1,722 SqFt
SOLD DATE : 08/19/2021
Key Details
Sold Price $415,000
Property Type Single Family Home
Sub Type Detached
Listing Status Sold
Purchase Type For Sale
Square Footage 1,722 sqft
Price per Sqft $240
Subdivision Hampton Hills
MLS Listing ID NJME313726
Sold Date 08/19/21
Style Colonial
Bedrooms 3
Full Baths 2
Half Baths 1
HOA Y/N N
Abv Grd Liv Area 1,722
Originating Board BRIGHT
Year Built 1950
Annual Tax Amount $8,167
Tax Year 2019
Lot Size 0.274 Acres
Acres 0.27
Lot Dimensions 60.00 x 199.00
Property Description
Welcome Home To This Remodeled Classic Colonial. From the moment you arrive to see the meticulously maintained landscaping and welcoming front entrance of this well kept property you will know that you found your new address. Enter through the front door to find center hall that flows into living room with brick accented fireplace. The open concept of the other sections of this home has large windows for light filled rooms and feature dining area that flows into quaint sitting area that would be nice to sit and read a book. Stunning, Gourmet kitchen boasts professional stainless steel appliances, Cherry cabinetry with crown molding, tile back splash and flooring. Large kitchen island is convenient when you want a quick bite to eat. Hardwood flooring throughout the home as well. Partially finished basement with wet bar will be great for entertaining your family and friends. A home office is also on this level with full bath, a wine cellar, and large well lite laundry room with walk-up to exterior. Upstairs you will find another immaculate area which consists of Master bedroom with custom built-ins and bed frame storage, two other tastefully decorated bedrooms and another well lite full bath. Ready for the back yard oasis? they will need to pry you away from this spectacular area, fenced in with paver patio, grilling area with everything for the outdoor chef, beautiful tranquil pond, and colorful well designed landscaping that flows into a second rear area which is not listed in the lot size description but totals almost 3/4 of an acre as per the seller. This consists of a large storage shed, shade trees, and garden area. There is a walk-up attic for added storage and the garage has its own separate entrance. All of this and located in the great family neighborhood of Hampton Hills. Close proximity to Pennington and Princeton with all the attractions these towns have to offer. Come see for yourself I guarantee you will not be disappointed.
Location
State NJ
County Mercer
Area Ewing Twp (21102)
Zoning R-1
Rooms
Basement Full, Partially Finished
Interior
Hot Water Natural Gas
Heating Forced Air
Cooling Central A/C
Fireplaces Type Brick
Equipment Built-In Microwave, Built-In Range, Commercial Range, Dishwasher, Dryer - Gas, Microwave, Oven - Double, Refrigerator, Six Burner Stove, Washer
Fireplace Y
Appliance Built-In Microwave, Built-In Range, Commercial Range, Dishwasher, Dryer - Gas, Microwave, Oven - Double, Refrigerator, Six Burner Stove, Washer
Heat Source Natural Gas
Laundry Basement
Exterior
Fence Rear, Decorative
Water Access N
Roof Type Shingle
Accessibility None
Garage N
Building
Story 2
Sewer Public Sewer
Water Public
Architectural Style Colonial
Level or Stories 2
Additional Building Above Grade, Below Grade
New Construction N
Schools
High Schools Ewing H.S.
School District Ewing Township Public Schools
Others
Senior Community No
Tax ID 02-00227-00002
Ownership Fee Simple
SqFt Source Assessor
Acceptable Financing Conventional, FHA, Cash, VA
Listing Terms Conventional, FHA, Cash, VA
Financing Conventional,FHA,Cash,VA
Special Listing Condition Standard
Read Less Info
Want to know what your home might be worth? Contact us for a FREE valuation!

Our team is ready to help you sell your home for the highest possible price ASAP

Bought with Jim D'Orlando • Keller Williams Real Estate - Newtown
GET MORE INFORMATION
Agent | License ID: 0225193218 - VA, 5003479 - MD
+1(703) 298-7037 | jason@jasonandbonnie.com






