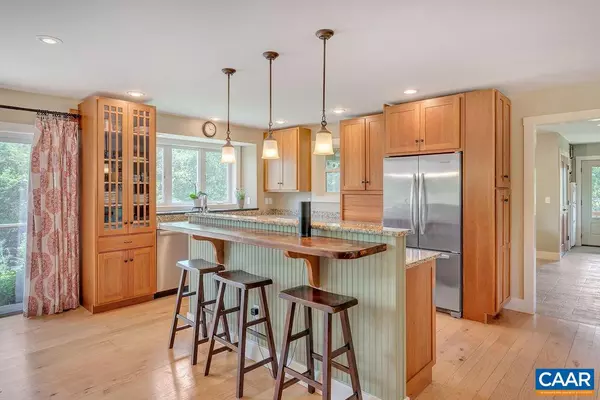$715,000
$715,000
For more information regarding the value of a property, please contact us for a free consultation.
3 Beds
3 Baths
2,588 SqFt
SOLD DATE : 04/26/2021
Key Details
Sold Price $715,000
Property Type Single Family Home
Sub Type Detached
Listing Status Sold
Purchase Type For Sale
Square Footage 2,588 sqft
Price per Sqft $276
Subdivision Unknown
MLS Listing ID 605390
Sold Date 04/26/21
Style Craftsman
Bedrooms 3
Full Baths 2
Half Baths 1
HOA Y/N N
Abv Grd Liv Area 1,378
Originating Board CAAR
Year Built 2013
Annual Tax Amount $6,175
Tax Year 2020
Lot Size 32.500 Acres
Acres 32.5
Property Description
Beautiful custom built, Pearl Certified home that is situated on over 32 acres and just 20 minutes to town. The floor plan is open and inviting offering incredible mountain views with sunrises and sunsets that will amaze. This home has many high-performing features, including its heat pump, air sealing, attic insulation and solar panels (huge annual savings). There are many ways to consider using this land: subdivide, horse farm, in-law cottage (there is an older home on the property that has utilities in place for a new build). Shed with electricity that 's currently being used as a guest house on one side and a workshop on the other. Other features include radiant heat, generator, wide plank hardwood floors and many more.,Glass Front Cabinets,Granite Counter,Wood Cabinets,Fireplace in Family Room
Location
State VA
County Albemarle
Zoning R-2
Rooms
Other Rooms Dining Room, Primary Bedroom, Kitchen, Family Room, Den, Exercise Room, Great Room, Laundry, Mud Room, Office, Primary Bathroom, Full Bath, Half Bath, Additional Bedroom
Basement Fully Finished, Full, Heated, Interior Access, Outside Entrance, Walkout Level, Windows
Main Level Bedrooms 1
Interior
Interior Features Walk-in Closet(s), Breakfast Area, Kitchen - Island, Pantry, Recessed Lighting, Entry Level Bedroom, Primary Bath(s)
Heating Central
Cooling Other, Energy Star Cooling System, Heat Pump(s)
Flooring Ceramic Tile, Other, Hardwood
Fireplaces Number 1
Fireplaces Type Wood
Equipment Dryer, Washer, Dishwasher, Oven/Range - Gas, Refrigerator, Oven - Wall, Energy Efficient Appliances, ENERGY STAR Clothes Washer, ENERGY STAR Refrigerator
Fireplace Y
Window Features Casement,Double Hung,Low-E
Appliance Dryer, Washer, Dishwasher, Oven/Range - Gas, Refrigerator, Oven - Wall, Energy Efficient Appliances, ENERGY STAR Clothes Washer, ENERGY STAR Refrigerator
Heat Source Propane - Owned
Exterior
Exterior Feature Deck(s), Porch(es), Screened
View Mountain, Pasture, Trees/Woods, Garden/Lawn
Roof Type Composite
Street Surface Other
Farm Livestock,Horse,Poultry,Other
Accessibility None
Porch Deck(s), Porch(es), Screened
Road Frontage Private
Garage N
Building
Lot Description Landscaping, Private, Open, Partly Wooded
Story 1
Foundation Slab, Other
Sewer Septic Exists
Water Well
Architectural Style Craftsman
Level or Stories 1
Additional Building Above Grade, Below Grade
Structure Type 9'+ Ceilings
New Construction N
Schools
Elementary Schools Baker-Butler
Middle Schools Sutherland
High Schools Albemarle
School District Albemarle County Public Schools
Others
Ownership Other
Horse Property Y
Horse Feature Horses Allowed
Special Listing Condition Standard
Read Less Info
Want to know what your home might be worth? Contact us for a FREE valuation!

Our team is ready to help you sell your home for the highest possible price ASAP

Bought with KARYN TRUMBULL • NEST REALTY GROUP
GET MORE INFORMATION
Agent | License ID: 0225193218 - VA, 5003479 - MD
+1(703) 298-7037 | jason@jasonandbonnie.com






