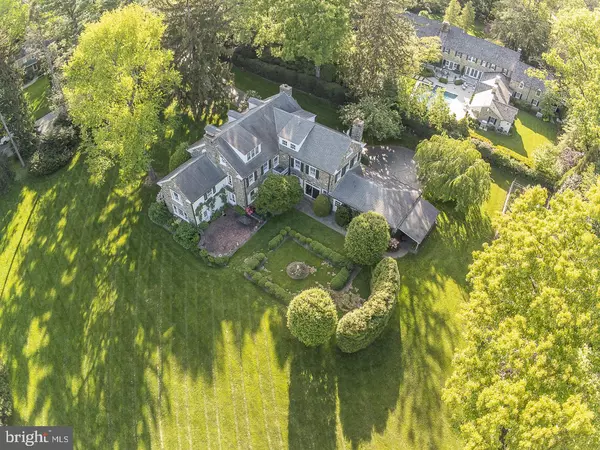$2,500,000
$2,500,000
For more information regarding the value of a property, please contact us for a free consultation.
6 Beds
7 Baths
5,568 SqFt
SOLD DATE : 12/15/2021
Key Details
Sold Price $2,500,000
Property Type Single Family Home
Sub Type Detached
Listing Status Sold
Purchase Type For Sale
Square Footage 5,568 sqft
Price per Sqft $448
Subdivision None Available
MLS Listing ID PAMC695618
Sold Date 12/15/21
Style Colonial,Manor,Traditional
Bedrooms 6
Full Baths 5
Half Baths 2
HOA Y/N N
Abv Grd Liv Area 5,568
Originating Board BRIGHT
Year Built 1929
Annual Tax Amount $35,308
Tax Year 2021
Lot Size 2.260 Acres
Acres 2.26
Lot Dimensions 200.00 x 0.00
Property Description
This Impressive Stone Colonial Manor Home is an Architectural Masterpiece and Horticultural Dream. This home sits prominently on an exceptional 2.26 acre lot in the heart of the prestigious North Rose Lane neighborhood in the community of Northside Haverford. Dating back to 1935 this exquisite home features old world charm, unparalleled craftsmanship, beautiful woodworking and many updates thruout. Interior features include an impressive Thru Center Hall with stunning staircase and winding balcony flanking the entrance to the Formal Living Room with Fireplace and the large elegant Dining Room also with Fireplace. The Living Room leads to a stately mahogany study/ den with beautiful fireplace with stone surround, and built ins and French door to lovely brick patio with stone walls overlooking magnificent grounds. The Dining Room leads to large Butlers Pantry with an abundance of white display cabinetry and stunning brass bar sink adjoining an expanded white kitchen with large granite island and ample white cabinetry and breakfast and desk area with large sliding glass door overlooking magnificent courtyard and grounds and access to three car garage. Second Floor features a large master suite with wood burning fireplace and adjoins sitting/ dressing room/ office. Multiple Bedrooms and adjoining baths are on the second level. Third floor offers 2 more bedrooms and 2 baths or large upstairs family area. The exterior of this wonderful home offers total privacy and magnificent mature landscaping , impressive gardens blooming at all different times, plenty of room for a pool and/ or court, a charming front portico entrance, an expansive rear brick patio with stone walls overlooking courtyard gardens and exceptional grounds. The versatile floor plan and wonderful flow make this home perfect for both active family living as well as elegant entertaining. Offering many new amenities combined with the charm and elegance found only in an older home, this exceptional home is conveniently located in the heart of the Main Line within walking distance to downtown Haverford and the local shops, restaurants and the train station, minutes to Suburban Square, Ardmore and Bryn Mawr and it is within close proximity to all major highways for commuting to Center City or the airport.
Location
State PA
County Montgomery
Area Lower Merion Twp (10640)
Zoning RESIDENTIAL
Rooms
Other Rooms Living Room, Dining Room, Primary Bedroom, Sitting Room, Bedroom 2, Bedroom 3, Bedroom 4, Bedroom 5, Kitchen, Study, Bedroom 6, Bathroom 1, Bathroom 2, Bathroom 3, Attic, Bonus Room, Primary Bathroom, Half Bath
Basement Interior Access, Partial, Water Proofing System
Interior
Interior Features Attic, Bar, Breakfast Area, Butlers Pantry, Chair Railings, Crown Moldings, Double/Dual Staircase, Curved Staircase, Floor Plan - Traditional, Formal/Separate Dining Room, Kitchen - Island, Primary Bath(s), Recessed Lighting, Soaking Tub, Stall Shower, Tub Shower, Upgraded Countertops, Walk-in Closet(s), Wood Floors
Hot Water Natural Gas
Heating Hot Water
Cooling Central A/C
Fireplaces Number 4
Fireplaces Type Mantel(s), Wood
Equipment Cooktop, Dishwasher, Disposal, Dryer, Exhaust Fan, Oven - Double, Oven - Wall, Refrigerator, Washer, Water Heater
Fireplace Y
Window Features Double Hung,Sliding
Appliance Cooktop, Dishwasher, Disposal, Dryer, Exhaust Fan, Oven - Double, Oven - Wall, Refrigerator, Washer, Water Heater
Heat Source Natural Gas
Laundry Basement
Exterior
Exterior Feature Balcony, Brick, Patio(s), Terrace
Parking Features Garage - Rear Entry, Inside Access, Oversized
Garage Spaces 8.0
Utilities Available Cable TV Available, Natural Gas Available, Phone Connected
Water Access N
View Garden/Lawn, Courtyard, Panoramic, Scenic Vista, Trees/Woods
Roof Type Architectural Shingle
Accessibility None
Porch Balcony, Brick, Patio(s), Terrace
Attached Garage 3
Total Parking Spaces 8
Garage Y
Building
Lot Description Backs to Trees, Front Yard, Landscaping, Level, Premium, Rear Yard, Secluded, SideYard(s), Subdivision Possible
Story 3
Sewer Cess Pool, On Site Septic
Water Public
Architectural Style Colonial, Manor, Traditional
Level or Stories 3
Additional Building Above Grade, Below Grade
New Construction N
Schools
Middle Schools Welsh Valley
School District Lower Merion
Others
Senior Community No
Tax ID 40-00-52904-003
Ownership Fee Simple
SqFt Source Estimated
Security Features Monitored,Security System
Acceptable Financing Cash
Listing Terms Cash
Financing Cash
Special Listing Condition Standard
Read Less Info
Want to know what your home might be worth? Contact us for a FREE valuation!

Our team is ready to help you sell your home for the highest possible price ASAP

Bought with Daniel J Leigh • Duffy Real Estate-Narberth

"My job is to find and attract mastery-based agents to the office, protect the culture, and make sure everyone is happy! "
GET MORE INFORMATION






