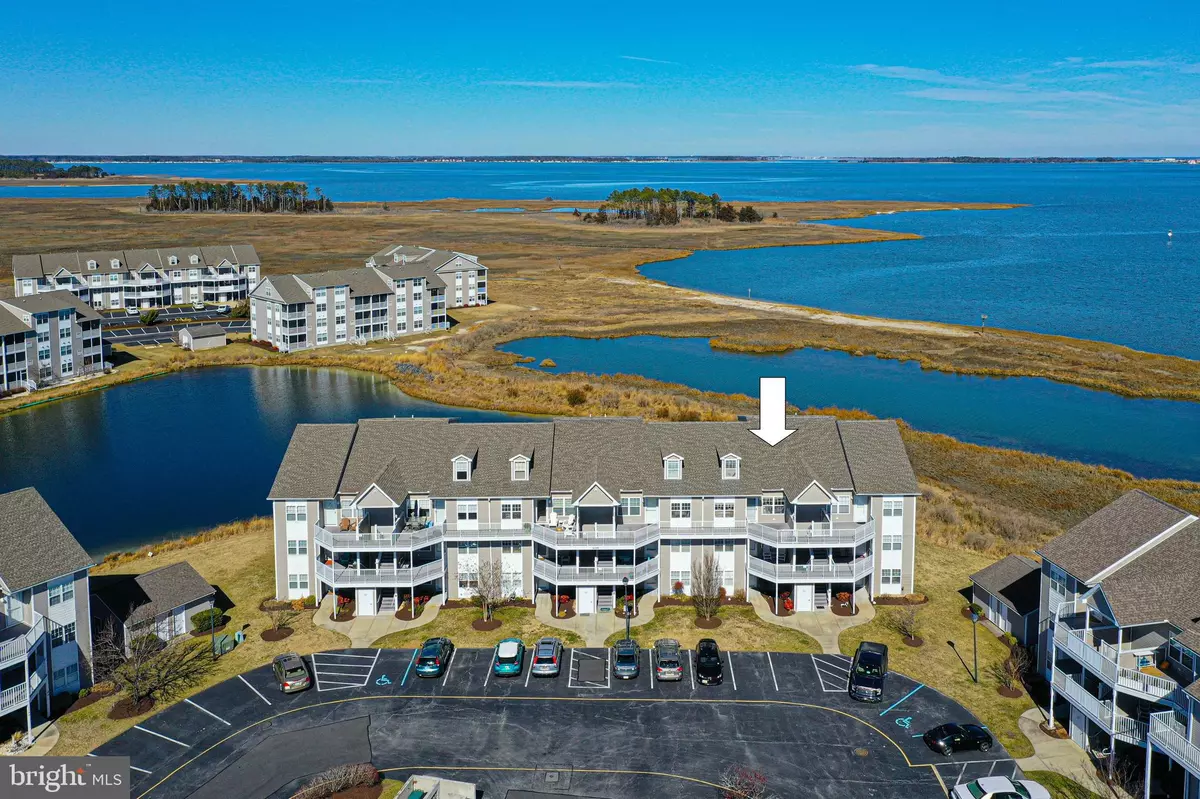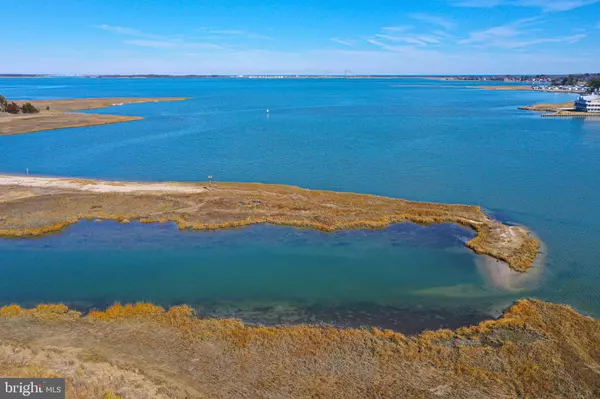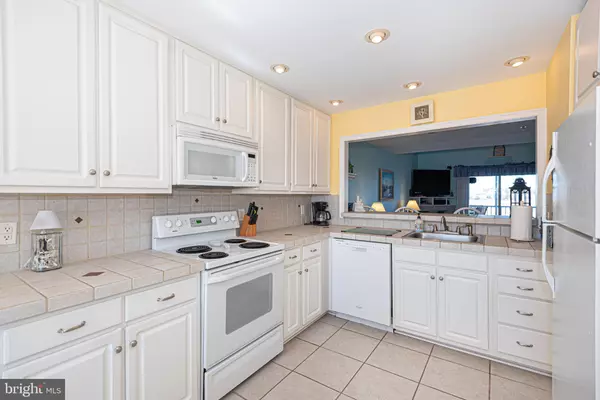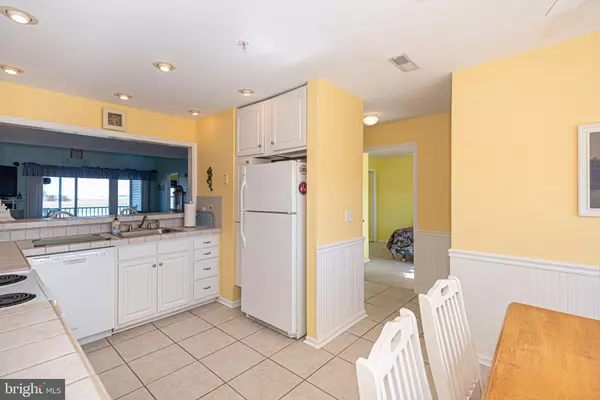$509,900
$509,900
For more information regarding the value of a property, please contact us for a free consultation.
4 Beds
3 Baths
1,900 SqFt
SOLD DATE : 04/04/2022
Key Details
Sold Price $509,900
Property Type Condo
Sub Type Condo/Co-op
Listing Status Sold
Purchase Type For Sale
Square Footage 1,900 sqft
Price per Sqft $268
Subdivision Bethany Bay
MLS Listing ID DESU2016652
Sold Date 04/04/22
Style Coastal
Bedrooms 4
Full Baths 3
Condo Fees $333/mo
HOA Fees $175/qua
HOA Y/N Y
Abv Grd Liv Area 1,900
Originating Board BRIGHT
Year Built 2002
Annual Tax Amount $858
Property Description
Expansive water views from every room. Watch the boats, jet skis, kayaks and wildlife, the scenery is constantly changing and you will never be bored relaxing on your screened porch. Situated on the top floor, you have a deck, another great place to catch some rays. This amazing and spacious condo offers 4 bedrooms, 3 full bathrooms a large eat-in kitchen area and a living/dining area with electric fireplace, room for everyone! A garage is included in the purchase, a perfect place for your beach things, bikes, kayaks and more. Bethany Bay is a beautiful community with many amenities located in a natural setting that cannot be found anywhere else. Play 9 holes of golf, relax by the pool, take advantage of one of the walking trails, launch area for kayaks, jet skis, or play some pickleball, tennis and more. Beach is a short drive away, enjoy downtown Bethany and all of its attractions, state parks, and fishing. Check it out today. Excellent VRBO rental.
Location
State DE
County Sussex
Area Baltimore Hundred (31001)
Zoning AR-1
Rooms
Main Level Bedrooms 2
Interior
Interior Features Breakfast Area, Carpet, Ceiling Fan(s), Combination Dining/Living, Floor Plan - Open, Kitchen - Eat-In, Primary Bath(s), Spiral Staircase, Tub Shower, Wainscotting, Window Treatments
Hot Water Electric
Heating Heat Pump(s)
Cooling Central A/C, Ceiling Fan(s)
Flooring Carpet, Ceramic Tile
Fireplaces Number 1
Fireplaces Type Electric
Equipment Dishwasher, Microwave, Oven/Range - Electric, Refrigerator, Washer/Dryer Stacked, Water Heater
Furnishings Yes
Fireplace Y
Window Features Screens
Appliance Dishwasher, Microwave, Oven/Range - Electric, Refrigerator, Washer/Dryer Stacked, Water Heater
Heat Source Electric
Exterior
Exterior Feature Porch(es), Screened
Parking Features Garage - Front Entry
Garage Spaces 1.0
Amenities Available Basketball Courts, Boat Ramp, Fitness Center, Golf Course Membership Available, Jog/Walk Path, Pier/Dock, Pool - Outdoor, Recreational Center, Tennis Courts, Tot Lots/Playground, Volleyball Courts, Water/Lake Privileges
Water Access N
View Bay, Water
Roof Type Asphalt
Street Surface Black Top
Accessibility None
Porch Porch(es), Screened
Road Frontage Private
Total Parking Spaces 1
Garage Y
Building
Story 2
Unit Features Garden 1 - 4 Floors
Sewer Public Sewer
Water Public
Architectural Style Coastal
Level or Stories 2
Additional Building Above Grade
New Construction N
Schools
School District Indian River
Others
Pets Allowed Y
HOA Fee Include Cable TV,Ext Bldg Maint,Insurance,Lawn Maintenance,Common Area Maintenance,Road Maintenance,Trash,Water
Senior Community No
Tax ID 134-08.00-42.00-14-5
Ownership Condominium
Security Features Smoke Detector,Sprinkler System - Indoor
Special Listing Condition Standard
Pets Allowed Cats OK, Dogs OK
Read Less Info
Want to know what your home might be worth? Contact us for a FREE valuation!

Our team is ready to help you sell your home for the highest possible price ASAP

Bought with SCOTT WAGNER • Keller Williams Realty
GET MORE INFORMATION
Agent | License ID: 0225193218 - VA, 5003479 - MD
+1(703) 298-7037 | jason@jasonandbonnie.com






