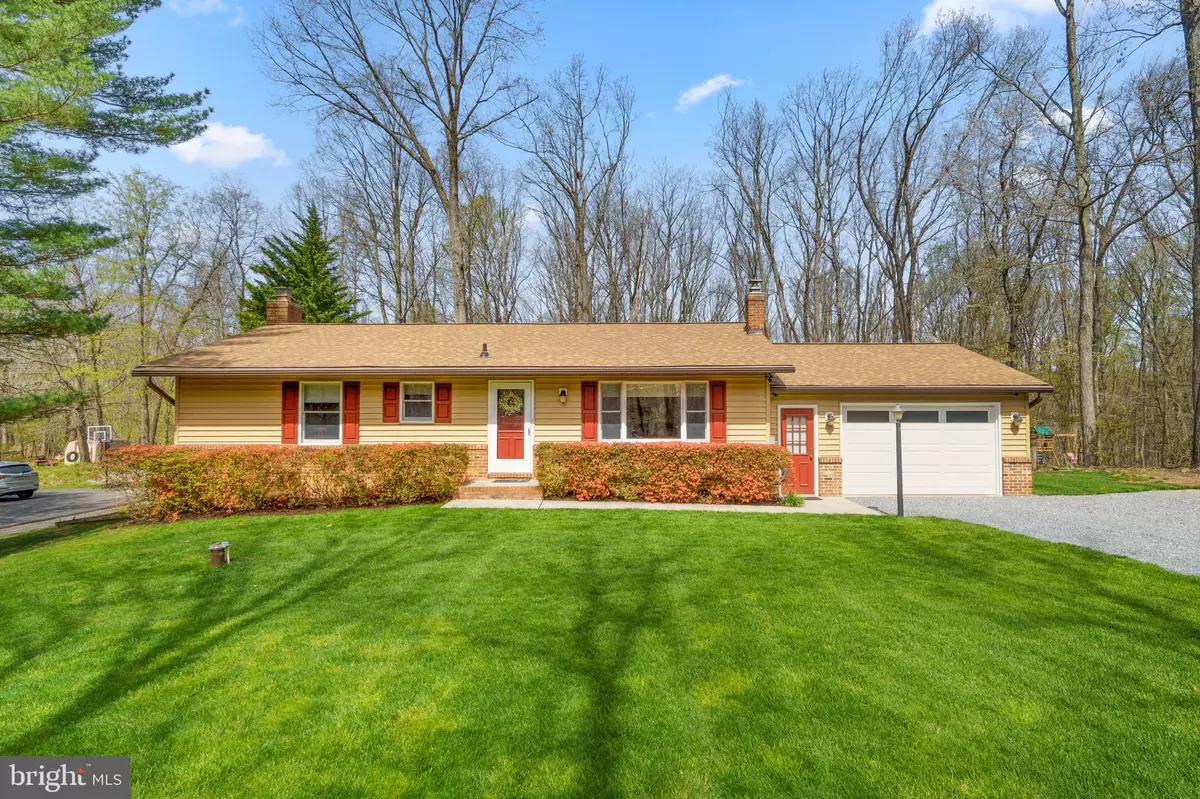$465,000
$449,900
3.4%For more information regarding the value of a property, please contact us for a free consultation.
3 Beds
2 Baths
2,232 SqFt
SOLD DATE : 06/30/2022
Key Details
Sold Price $465,000
Property Type Single Family Home
Sub Type Detached
Listing Status Sold
Purchase Type For Sale
Square Footage 2,232 sqft
Price per Sqft $208
Subdivision None Available
MLS Listing ID MDFR2019394
Sold Date 06/30/22
Style Ranch/Rambler
Bedrooms 3
Full Baths 2
HOA Y/N N
Abv Grd Liv Area 1,232
Originating Board BRIGHT
Year Built 1977
Annual Tax Amount $2,954
Tax Year 2021
Lot Size 1.300 Acres
Acres 1.3
Property Description
Exquisite home on 1.3 acres backing to lush wooded paradise! Located in sought after northern Mt Airy wine country! Don't miss this one! The owners have spent many years meticulously and artfully caring for this terrific home. Interior highlights and features include gorgeous hardwood floors, eat-in kitchen with quartz counter tops, updated trendy flooring, raised panel cabinetry, tile backsplash, and access to the rear porch. The large basement is nicely finished with plenty of room for games, family room, and other entertainment, plus it walks out to the rear yard. You'll feel like you're on vacation while enjoying the fantastic screened in porch overlooking the expanse rear park-like setting! The garage and driveway provide a great combination for parking of a half dozen cars or more, and the rear shed compliments the exterior storage area for more lawn and recreational needs. The garage also has a convenient rear overhead and side access door as well as a built-in generator hookup. Many other updates such as interior main level & exterior painting, hvac, hot water heater, kitchen features, window treatments, fireplace chimney liner, roof, & more. All this plus the desirable location just minutes for multiple wineries and breweries, as well as the sought after Linganore HS, New Market MS, and Liberty ES, make this a wonderful find!
Location
State MD
County Frederick
Zoning RESIDENTIAL
Rooms
Basement Full, Fully Finished, Rear Entrance
Main Level Bedrooms 3
Interior
Interior Features Kitchen - Eat-In, Kitchen - Table Space, Primary Bath(s), Upgraded Countertops, Window Treatments, Wood Floors
Hot Water Electric
Heating Forced Air
Cooling Central A/C
Fireplaces Number 1
Fireplaces Type Gas/Propane, Fireplace - Glass Doors, Mantel(s), Brick
Equipment Built-In Microwave, Dishwasher, Dryer, Icemaker, Oven/Range - Electric, Refrigerator, Washer
Fireplace Y
Appliance Built-In Microwave, Dishwasher, Dryer, Icemaker, Oven/Range - Electric, Refrigerator, Washer
Heat Source Oil
Exterior
Parking Features Garage - Front Entry, Garage - Rear Entry
Garage Spaces 2.0
Water Access N
View Trees/Woods
Accessibility Other
Attached Garage 2
Total Parking Spaces 2
Garage Y
Building
Lot Description Backs - Parkland, Backs to Trees
Story 2
Foundation Block
Sewer Private Septic Tank
Water Well
Architectural Style Ranch/Rambler
Level or Stories 2
Additional Building Above Grade, Below Grade
New Construction N
Schools
Elementary Schools Liberty
Middle Schools New Market
High Schools Linganore
School District Frederick County Public Schools
Others
Senior Community No
Tax ID 1119386791
Ownership Fee Simple
SqFt Source Assessor
Special Listing Condition Standard
Read Less Info
Want to know what your home might be worth? Contact us for a FREE valuation!

Our team is ready to help you sell your home for the highest possible price ASAP

Bought with Andrew A Severance III • Taylor Properties
GET MORE INFORMATION
Agent | License ID: 0225193218 - VA, 5003479 - MD
+1(703) 298-7037 | jason@jasonandbonnie.com






