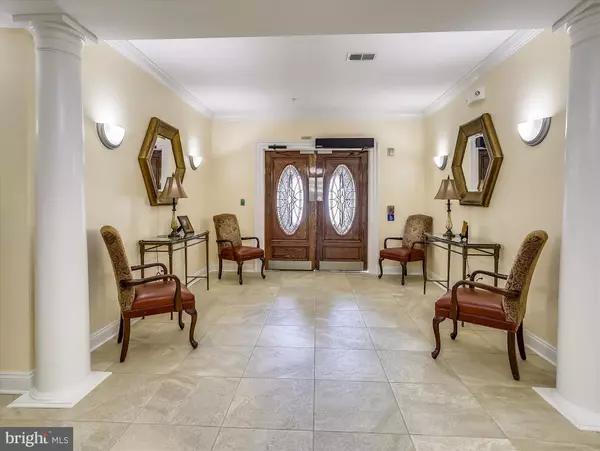$365,000
$340,000
7.4%For more information regarding the value of a property, please contact us for a free consultation.
2 Beds
2 Baths
1,700 SqFt
SOLD DATE : 03/15/2022
Key Details
Sold Price $365,000
Property Type Condo
Sub Type Condo/Co-op
Listing Status Sold
Purchase Type For Sale
Square Footage 1,700 sqft
Price per Sqft $214
Subdivision Cedar Ridge
MLS Listing ID MDAA2021692
Sold Date 03/15/22
Style Unit/Flat
Bedrooms 2
Full Baths 2
Condo Fees $376/mo
HOA Fees $20
HOA Y/N Y
Abv Grd Liv Area 1,700
Originating Board BRIGHT
Year Built 2003
Annual Tax Amount $3,243
Tax Year 2021
Property Description
Corner Condo in Cedar Ridge * Spacious, light-filled Chestnut model * 2 Bedroom, 2 full Bath * Second floor that overlooks trees and common area * Bump Outs * No carpet in this one: Hardwoods and other hard surfaces * Freshly painted * Large Kitchen * Corian counters * Breakfast area off of Kitchen with built-in Desk and Pantry * Stainless Steel Appliances * Dining Area with custom Chandelier * Crown Molding * Deep Tray Ceilings * Primary Bedroom with Walk-in Closet and 2nd Closet * Primary Bath with double bowl vanity and low-threshold Shower * 2nd Bedroom with deep Closet * HVAC replaced in 2018 * Gas Water Heater replaced in 2013 * Garage with shelving * Cedar Ridge at Piney Orchard is an Active 55+ Community has amenities that include a large Clubhouse with Fitness Center, Outdoor Pool, Barbeque Area, Tennis Courts, Bocce Ball Court, Horseshoe Pit and park-like area with Gazebo for outdoor enjoyment.
Location
State MD
County Anne Arundel
Zoning DD
Rooms
Main Level Bedrooms 2
Interior
Interior Features Breakfast Area, Ceiling Fan(s), Combination Dining/Living, Crown Moldings, Dining Area, Floor Plan - Open, Kitchen - Table Space, Pantry, Primary Bath(s), Recessed Lighting, Tub Shower, Walk-in Closet(s), Window Treatments, Wood Floors, Stall Shower
Hot Water Natural Gas
Heating Forced Air
Cooling Central A/C, Ceiling Fan(s)
Flooring Ceramic Tile, Hardwood, Vinyl
Equipment Built-In Microwave, Dishwasher, Disposal, Dryer, Oven/Range - Electric, Refrigerator, Stove, Washer, Water Heater
Fireplace N
Window Features Double Pane
Appliance Built-In Microwave, Dishwasher, Disposal, Dryer, Oven/Range - Electric, Refrigerator, Stove, Washer, Water Heater
Heat Source Natural Gas
Laundry Has Laundry, Washer In Unit, Dryer In Unit
Exterior
Parking Features Garage - Side Entry, Garage Door Opener
Garage Spaces 1.0
Amenities Available Club House, Common Grounds, Community Center, Elevator, Exercise Room, Gated Community, Jog/Walk Path, Meeting Room, Party Room, Pool - Outdoor, Tennis Courts
Water Access N
View Trees/Woods
Accessibility Wheelchair Mod
Attached Garage 1
Total Parking Spaces 1
Garage Y
Building
Story 1
Unit Features Garden 1 - 4 Floors
Sewer Public Sewer
Water Public
Architectural Style Unit/Flat
Level or Stories 1
Additional Building Above Grade, Below Grade
Structure Type Dry Wall
New Construction N
Schools
School District Anne Arundel County Public Schools
Others
Pets Allowed Y
HOA Fee Include Common Area Maintenance,Insurance,Management,Reserve Funds,Road Maintenance,Sewer,Trash,Water,Ext Bldg Maint,Recreation Facility
Senior Community Yes
Age Restriction 55
Tax ID 020457190220430
Ownership Condominium
Security Features Main Entrance Lock,Smoke Detector
Horse Property N
Special Listing Condition Standard
Pets Allowed Size/Weight Restriction
Read Less Info
Want to know what your home might be worth? Contact us for a FREE valuation!

Our team is ready to help you sell your home for the highest possible price ASAP

Bought with Barbara O Bohan • Long & Foster Real Estate, Inc.
GET MORE INFORMATION
Agent | License ID: 0225193218 - VA, 5003479 - MD
+1(703) 298-7037 | jason@jasonandbonnie.com






