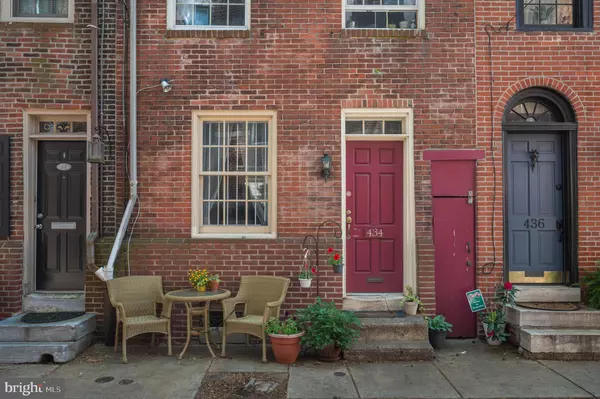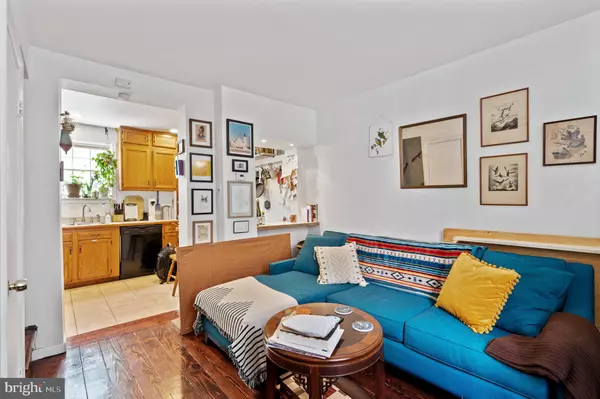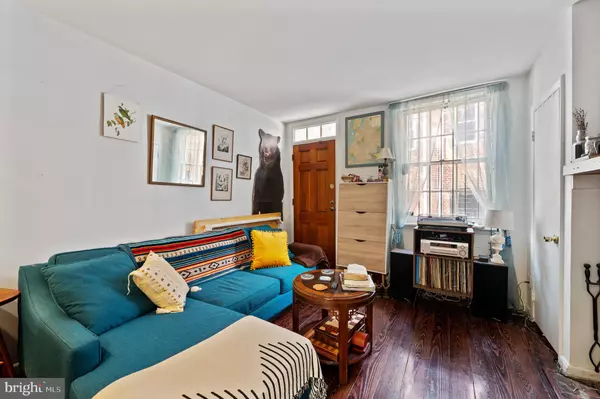$345,000
$350,000
1.4%For more information regarding the value of a property, please contact us for a free consultation.
2 Beds
1 Bath
883 SqFt
SOLD DATE : 09/01/2022
Key Details
Sold Price $345,000
Property Type Townhouse
Sub Type Interior Row/Townhouse
Listing Status Sold
Purchase Type For Sale
Square Footage 883 sqft
Price per Sqft $390
Subdivision Queen Village
MLS Listing ID PAPH2119064
Sold Date 09/01/22
Style Trinity
Bedrooms 2
Full Baths 1
HOA Y/N N
Abv Grd Liv Area 883
Originating Board BRIGHT
Year Built 1920
Annual Tax Amount $3,971
Tax Year 2022
Lot Size 371 Sqft
Acres 0.01
Lot Dimensions 16.00 x 25.00
Property Description
Fantastic 2-bed trinity with large deck and 2 fireplaces on one of Queen Village's most picturesque, tree-lined blocks. This charming, 3-story home in the Meredith catchment is rich in history and located on a low-traffic side street between Fitzwater and Catharine St. in the heart of the neighborhood. Enter into the large living room with high ceilings, refinished wood floors, coat closet & original wood fireplace with brick surround. The kitchen has tons of counter and cabinet space, dishwasher, gas range, garbage disposal & recessed lighting. There's also a breakfast bar that opens to the living room with stool seating and additional open shelving. A rear door leads to a nice patio perfect for summertime grilling. Upstairs on the 2nd floor you'll find a large front bedroom/den with 2 bright windows, 2nd brick fireplace, recessed lighting, and a large double closet. The rear bathroom on this level is enormous with full tub, wide vanity, double closet and additional storage. The 3rd floor bedroom has random width pine floors, 2 windows with deep sills, a large closet and an extra-high vaulted ceiling. There are steps and a door to your own private outdoor oasis. A sunny south-facing deck that's perfect for sun-bathing, container gardening or a twilight glass of wine with friends. The dry, unfinished basement has a washer & dryer plus plenty of space for additional storage. Simply a wonderful trinity home in the Meredith catchment with deck, 2 fireplaces and full kitchen on the 1st floor, not in the basement. Undeniably one of the most quintessential, picturesque blocks in Queen Village. Short walk to Whole Foods, 9th St. Market, Society Hill, Old City, Pennsylvania Hospital, Spruce St. Harbor Park, South St., Headhouse Square Farmer's Market, Weccacoe Playground & Fabric Row. Plenty of nearby public transit and easy access to 95, 676 and New Jersey bridges. Excellent Airbnb potential! Schedule your showing today, will not last! Tenant occupied, inquire with listing agent for lease specifics.
Location
State PA
County Philadelphia
Area 19147 (19147)
Zoning RM1
Rooms
Basement Unfinished
Interior
Hot Water Electric
Heating Forced Air, Baseboard - Electric
Cooling Window Unit(s)
Fireplaces Number 2
Fireplaces Type Wood
Fireplace Y
Heat Source Natural Gas, Electric
Laundry Basement
Exterior
Exterior Feature Deck(s)
Water Access N
Accessibility None
Porch Deck(s)
Garage N
Building
Story 3
Foundation Stone
Sewer Public Sewer
Water Public
Architectural Style Trinity
Level or Stories 3
Additional Building Above Grade, Below Grade
New Construction N
Schools
Elementary Schools Meredith William
School District The School District Of Philadelphia
Others
Senior Community No
Tax ID 022026800
Ownership Fee Simple
SqFt Source Assessor
Special Listing Condition Standard
Read Less Info
Want to know what your home might be worth? Contact us for a FREE valuation!

Our team is ready to help you sell your home for the highest possible price ASAP

Bought with Kevin M McGillicuddy • BHHS Fox & Roach-Center City Walnut
GET MORE INFORMATION
Agent | License ID: 0225193218 - VA, 5003479 - MD
+1(703) 298-7037 | jason@jasonandbonnie.com






