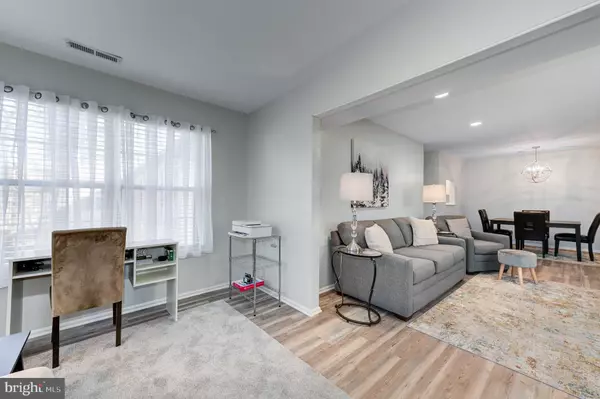$207,500
$194,900
6.5%For more information regarding the value of a property, please contact us for a free consultation.
2 Beds
2 Baths
1,215 SqFt
SOLD DATE : 03/04/2022
Key Details
Sold Price $207,500
Property Type Condo
Sub Type Condo/Co-op
Listing Status Sold
Purchase Type For Sale
Square Footage 1,215 sqft
Price per Sqft $170
Subdivision Holiday Village
MLS Listing ID NJBL2017974
Sold Date 03/04/22
Style Unit/Flat
Bedrooms 2
Full Baths 2
Condo Fees $306/mo
HOA Y/N N
Abv Grd Liv Area 1,215
Originating Board BRIGHT
Year Built 1984
Annual Tax Amount $2,897
Tax Year 2021
Lot Dimensions 0.00 x 0.00
Property Description
Amazing Renovations completed within the last 6 Months! Safety of the 2nd Floor and the Condo overlooks the Rear Courtyard! Freshly Painted Interior and New Luxury Vinyl Plank Floors with New Quarter Round in All Rooms! New Vinyl Double Paned Energy Efficient Windows (ordered) and New Blinds! New Kitchen with Upgraded Shaker Style Cabinets and Quartz Countertops! New Stainless Appliances in Kitchen including Gas Range, Refrigerator with Water on the Door and Ice Maker in Freezer, Microwave Exhaust Hood, Dishwasher and Garbage Disposal! New Recessed, Overhead and Over Sink Lighting in All Rooms! New Plumbing to Bathrooms and Kitchen! New Electrical Outlets and Light Switches! Large Living Room with Wood Burning Fireplace! Formal Dining Room with Expanded Cut Thru to Kitchen! Sunroom with Large Walk-In Storage Closet! Large Main Bedroom with His & Her, Floor to Ceiling Mirrored Closets and Private Bathroom with Shower Stall! New Toilets and Vanity (main bath even has a rare drawer under sink!) Laundry Room with Pantry Storage and New Washer & New Dryer Included! Even the Duct work has been Cleaning and Sanitized! This one will not last long! Onsite Management includes Common Area Maintenance (Lawn and Snow Removal), Exterior Building Maintenance, and Club House (including but not limited to: Art Studio, Billard Room, Fitness Center, Game Room, Library, Meeting Room and Party Room)! Also, Inground Pool, Shuffleboard, Jog/Walking Paths and Lake!
Location
State NJ
County Burlington
Area Mount Laurel Twp (20324)
Zoning RES
Rooms
Other Rooms Living Room, Dining Room, Bedroom 2, Kitchen, Foyer, Bedroom 1, Sun/Florida Room, Laundry, Bathroom 1, Bathroom 2
Interior
Interior Features Attic, Combination Dining/Living, Dining Area, Formal/Separate Dining Room, Pantry, Primary Bath(s), Recessed Lighting, Stall Shower, Tub Shower, Upgraded Countertops, Window Treatments
Hot Water Natural Gas
Heating Forced Air
Cooling Central A/C
Flooring Luxury Vinyl Plank
Fireplaces Number 1
Fireplaces Type Fireplace - Glass Doors, Mantel(s)
Equipment Built-In Microwave, Dishwasher, Disposal, Oven/Range - Gas, Refrigerator, Stainless Steel Appliances, Washer, Dryer
Fireplace Y
Window Features Double Pane,Energy Efficient,Vinyl Clad,Replacement
Appliance Built-In Microwave, Dishwasher, Disposal, Oven/Range - Gas, Refrigerator, Stainless Steel Appliances, Washer, Dryer
Heat Source Natural Gas
Laundry Has Laundry, Dryer In Unit, Washer In Unit
Exterior
Amenities Available Club House, Jog/Walk Path, Library, Pool - Outdoor, Retirement Community, Shuffleboard, Game Room, Art Studio, Meeting Room, Party Room, Other, Lake, Billiard Room, Fitness Center
Water Access N
Roof Type Shingle
Accessibility None
Garage N
Building
Story 1
Unit Features Garden 1 - 4 Floors
Sewer Public Sewer
Water Public
Architectural Style Unit/Flat
Level or Stories 1
Additional Building Above Grade, Below Grade
New Construction N
Schools
High Schools Lenape H.S.
School District Lenape Regional High
Others
Pets Allowed Y
HOA Fee Include All Ground Fee,Common Area Maintenance,Ext Bldg Maint,Lawn Maintenance,Management,Pool(s),Snow Removal
Senior Community Yes
Age Restriction 55
Tax ID 24-01514-00137-C0126
Ownership Condominium
Special Listing Condition Standard
Pets Allowed Cats OK, Dogs OK
Read Less Info
Want to know what your home might be worth? Contact us for a FREE valuation!

Our team is ready to help you sell your home for the highest possible price ASAP

Bought with Jennifer Somogy • EXP Realty, LLC
GET MORE INFORMATION
Agent | License ID: 0225193218 - VA, 5003479 - MD
+1(703) 298-7037 | jason@jasonandbonnie.com






