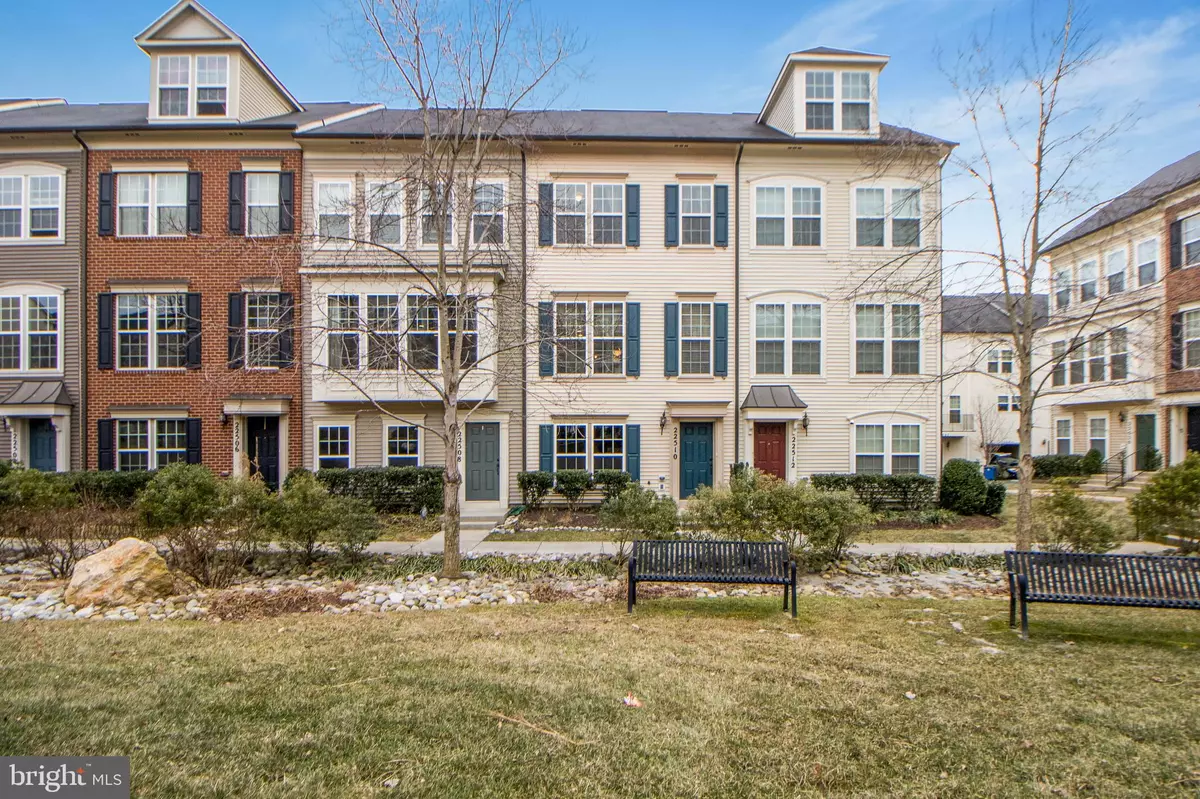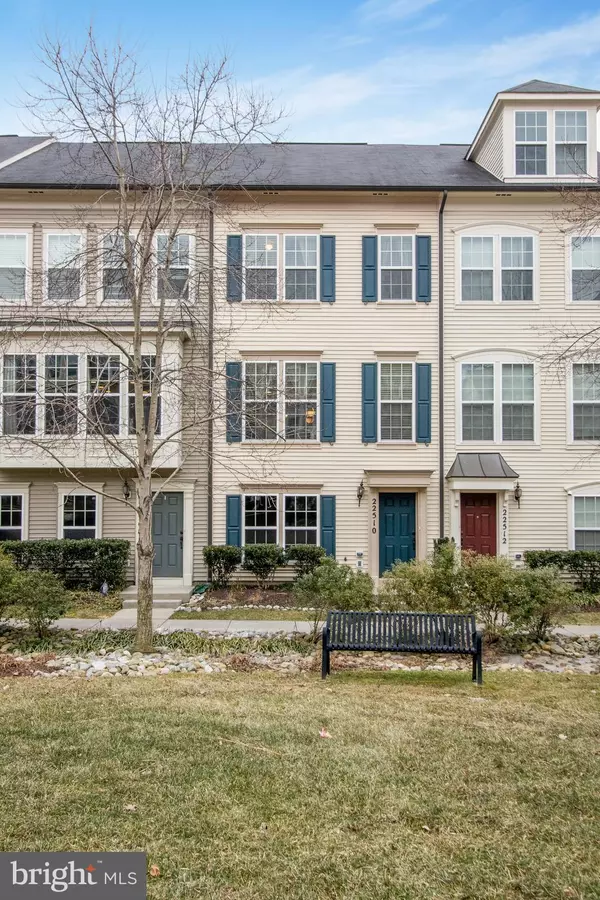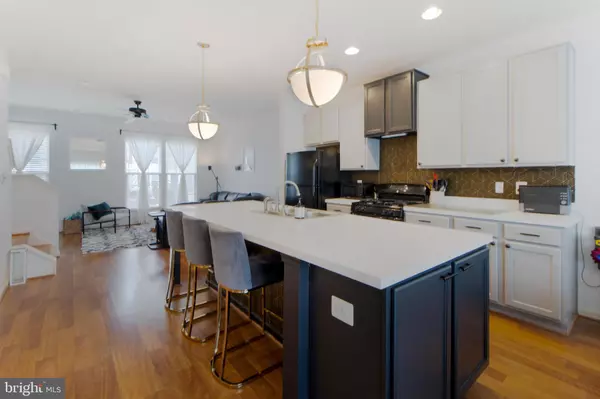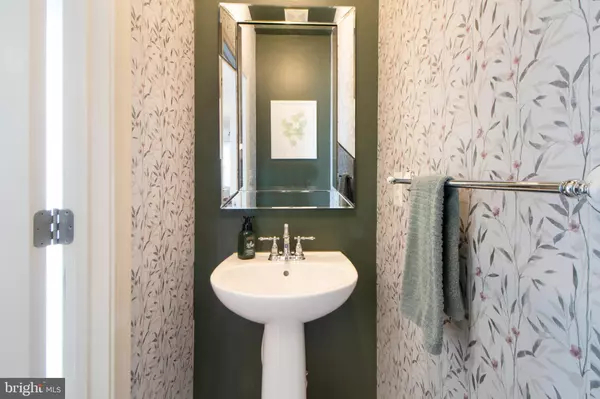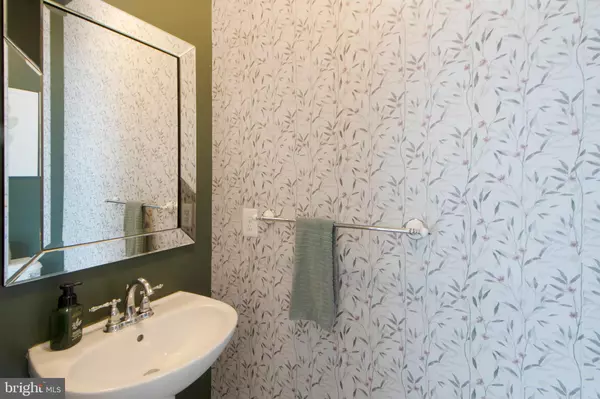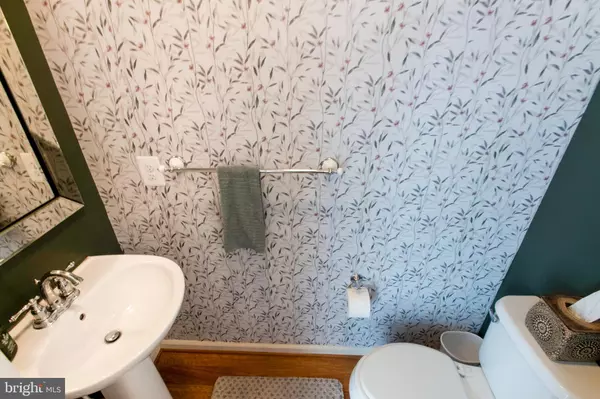$396,000
$399,990
1.0%For more information regarding the value of a property, please contact us for a free consultation.
3 Beds
3 Baths
1,844 SqFt
SOLD DATE : 03/10/2022
Key Details
Sold Price $396,000
Property Type Condo
Sub Type Condo/Co-op
Listing Status Sold
Purchase Type For Sale
Square Footage 1,844 sqft
Price per Sqft $214
Subdivision Gallery Park
MLS Listing ID MDMC2036124
Sold Date 03/10/22
Style Colonial
Bedrooms 3
Full Baths 2
Half Baths 1
Condo Fees $175/mo
HOA Fees $78/mo
HOA Y/N Y
Abv Grd Liv Area 1,844
Originating Board BRIGHT
Year Built 2012
Annual Tax Amount $3,445
Tax Year 2019
Property Description
This elegant home has been designed with a modern palette in the sought after Gallery Park community in Clarksburg. Click on the video link to see a step-by-step 360 degree tour of the house. Upon entering the home, you are greeted by ample space and high ceilings throughout. On the ground level you have access to the finished garage with space for exercise equipment or a workbench plus there is also space for a single vehicle and overhead storage perfect for seasonal items; that is already installed. Outside includes a carport as well. Back inside a custom cozy; under stairs; study nook with a wall-flushed compact beverage refrigerator conveniently situated ; making working from home enjoyable. As you ascend to the main upper level, the recently painted white walls and upgraded kitchen and powder room provides a serene environment for a family to relax in and enjoy throughout the year. Rising to the third floor you will find the primary bedroom with a fully remodeled bath with a high-end finishing such as Italian marble floor and sophisticated subway tile wrapped around the bathtub. Within the primary bedroom is also a generous walk-in closet and chandelier as upgraded lighting. On the same floor you will find a remodeled secondary full bath with large modern tiles around the bath. The second and third bedrooms have great natural light with views of the professionally maintained lush courtyard. Ample storage within each room's closet. An easily accessible washer/dryer recently purchased with valid warranty also on the third floor. The community amenities include walking paths, playground for tots and young children and a courtyard including a centrally located fire pit to gather.
Access I-270 or Clarksburg Premium Outlet with ease. Within minutes you can be in Germantown, Milestone shopping center. Come make this unique home yours before it's gone!
Location
State MD
County Montgomery
Zoning R1
Direction North
Interior
Interior Features Ceiling Fan(s), Wood Floors, Walk-in Closet(s), Bathroom - Tub Shower, Recessed Lighting, Kitchen - Island, Floor Plan - Open, Family Room Off Kitchen, Combination Kitchen/Living, Carpet
Hot Water Electric
Heating Forced Air, Heat Pump(s), Central
Cooling Central A/C
Equipment Built-In Microwave, Built-In Range, Dishwasher, Disposal, Dryer - Electric, ENERGY STAR Clothes Washer, Oven/Range - Gas, Refrigerator, Water Heater, Washer
Fireplace N
Appliance Built-In Microwave, Built-In Range, Dishwasher, Disposal, Dryer - Electric, ENERGY STAR Clothes Washer, Oven/Range - Gas, Refrigerator, Water Heater, Washer
Heat Source Electric
Laundry Upper Floor, Has Laundry
Exterior
Parking Features Garage - Front Entry, Covered Parking, Garage Door Opener
Garage Spaces 1.0
Utilities Available Natural Gas Available, Electric Available
Amenities Available Bike Trail, Common Grounds, Jog/Walk Path, Picnic Area
Water Access N
Accessibility None
Attached Garage 1
Total Parking Spaces 1
Garage Y
Building
Story 3
Foundation Other
Sewer Public Sewer
Water Public
Architectural Style Colonial
Level or Stories 3
Additional Building Above Grade, Below Grade
Structure Type Dry Wall
New Construction N
Schools
Elementary Schools Clarksburg
Middle Schools Rocky Hill
High Schools Clarksburg
School District Montgomery County Public Schools
Others
Pets Allowed Y
HOA Fee Include Lawn Maintenance,Snow Removal,Trash
Senior Community No
Tax ID 160203700488
Ownership Condominium
Acceptable Financing Cash, Conventional, FHA, Negotiable, VA
Listing Terms Cash, Conventional, FHA, Negotiable, VA
Financing Cash,Conventional,FHA,Negotiable,VA
Special Listing Condition Standard
Pets Allowed Breed Restrictions
Read Less Info
Want to know what your home might be worth? Contact us for a FREE valuation!

Our team is ready to help you sell your home for the highest possible price ASAP

Bought with Deepak Nathani • EXP Realty, LLC
GET MORE INFORMATION
Agent | License ID: 0225193218 - VA, 5003479 - MD
+1(703) 298-7037 | jason@jasonandbonnie.com

