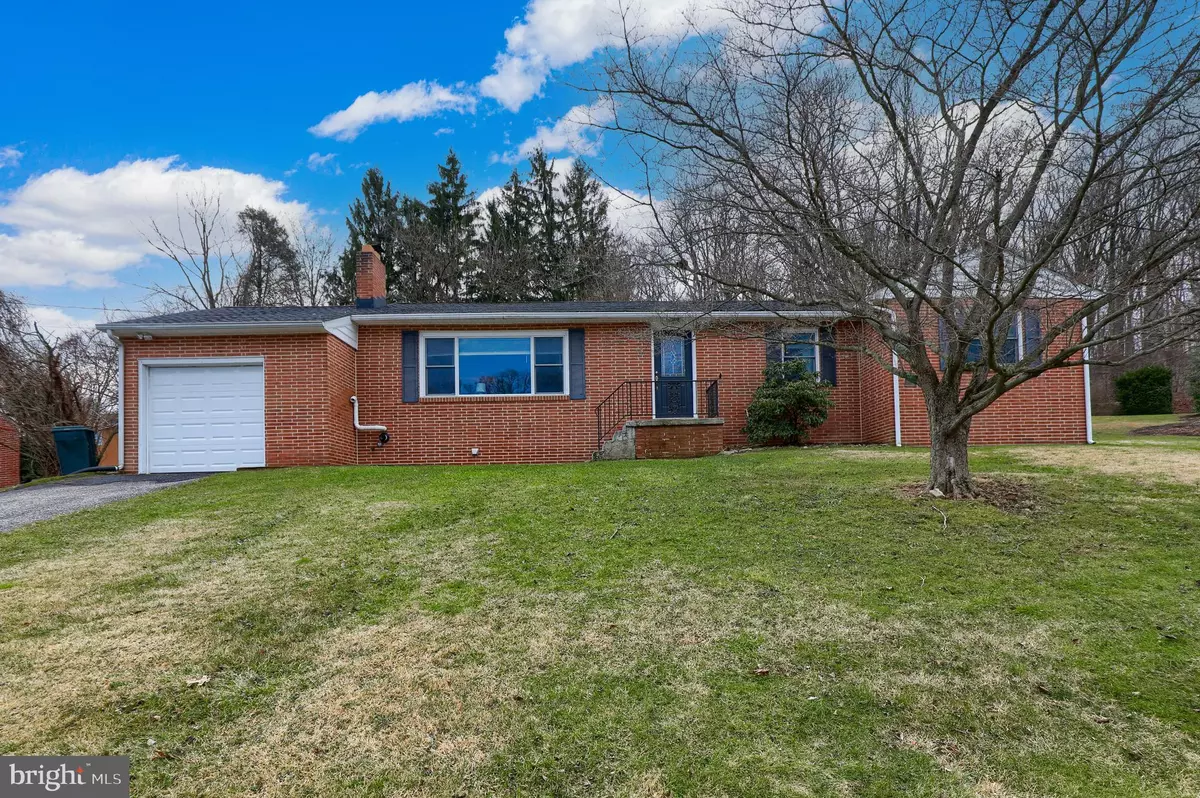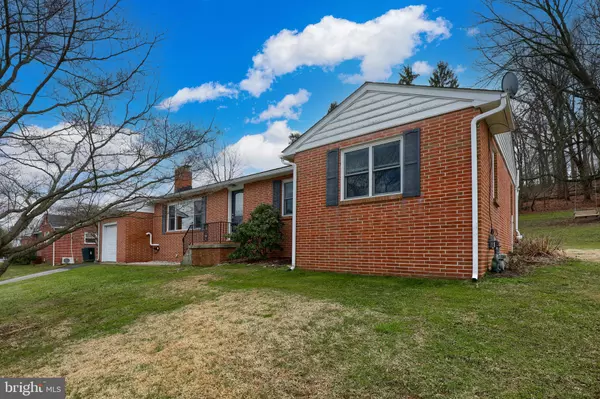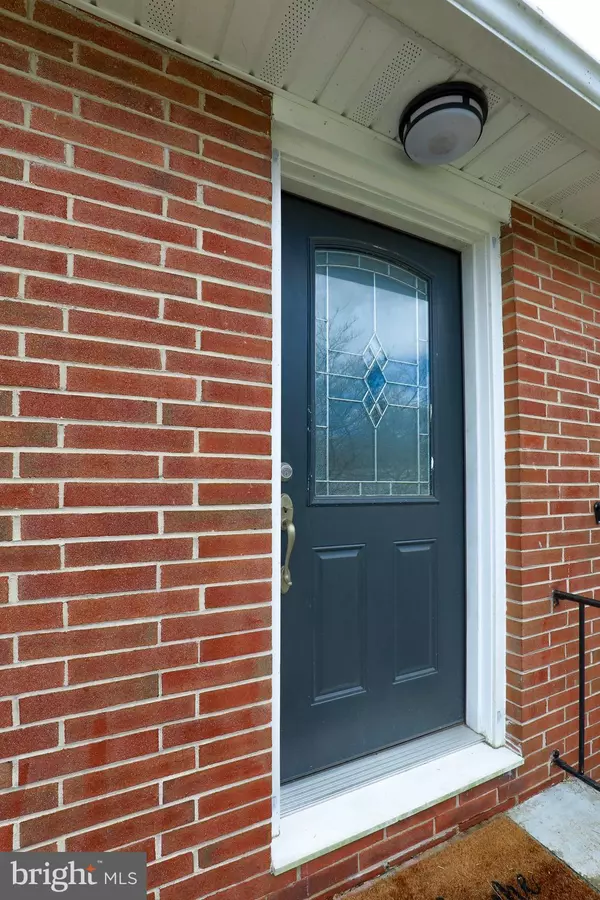$220,000
$220,000
For more information regarding the value of a property, please contact us for a free consultation.
3 Beds
1 Bath
1,294 SqFt
SOLD DATE : 04/28/2022
Key Details
Sold Price $220,000
Property Type Single Family Home
Sub Type Detached
Listing Status Sold
Purchase Type For Sale
Square Footage 1,294 sqft
Price per Sqft $170
Subdivision None Available
MLS Listing ID PAYK2016214
Sold Date 04/28/22
Style Ranch/Rambler
Bedrooms 3
Full Baths 1
HOA Y/N N
Abv Grd Liv Area 1,294
Originating Board BRIGHT
Year Built 1961
Annual Tax Amount $3,438
Tax Year 2022
Lot Size 0.470 Acres
Acres 0.47
Property Description
Tucked along the main street that runs through the heart of Windsor, this three-bedroom home combines historic charm with modern design elements, creating a comfortable place to call home.
The home sits on a large lot, with a spacious and sunny front yard and private backyard space. The driveway leads to a set of short steps that lead up to the simple front porch and welcoming entryway. The brick exterior combined with the large windows and black shutters gives the home a classic feel.
Inside, youll notice how the open-concept floor plan makes it easy to move throughout the space, giving everyone plenty of room to move about. The front foyer features intricate tilework and is the perfect place to take off your boots and coats before walking through the home. The living room is to the left of the front door and features new carpeting, neutral color tones, and a wall of windows that allows the space to fill with sunlight. This common area is a blank canvas, just waiting for your personal touches to make it feel like your own. The original fireplace adds charm to the modern lounge space.
The living room flows effortlessly into the main dining room. Here, there is plenty of room to set up a dining room table and chairs and create a warm and welcoming gathering space for everyone.
The recently updated kitchen is a cozy space, complete with ample storage and organizational space. The cherry oak cabinets pop against the pale green walls, and the sleek granite countertops provide plenty of room to prepare meals for your family. Stainless steel appliances, decorative light fixtures, and plenty of natural light make this kitchen a chefs dream come true.
The three bedrooms are tucked away from the main living areas. All three bedrooms have hardwood floors, private closets, plenty of electrical outlets, and updated windows. Spacious and private, these bedrooms provide a quiet retreat from the rest of the home.
The bathroom has double sinks, modern tile work, and a tub/shower combo with rain shower features behind sliding glass doors.
Downstairs, the basement offers more room for storage. This space could easily be transformed into a home gym, office, hangout space, craft center, playroom, or secondary living room.
The backyard is flat and open, and dotted with mature shade trees. With plenty of room to set up a fire-pit, plant a garden, or set up a swingset, this backyard is ideal for those that like to spend time outside. The property backs up to a wooded area, and a shed in the back offers more room to store outside tools, lawn equipment, and toys. The concrete back patio overlooks the backyard, and with a few lounge chairs and string lights, can easily become your favorite outdoor lunch spot.
Located just minutes from the local grocery stores, restaurants, coffee shops, parks, playgrounds, and local elementary schools, this classic home is ideal! Minutes from Amish country but just a short drive to the city center, this updated home is a must-see!
Location
State PA
County York
Area Windsor Boro (15289)
Zoning RESIDENTIAL
Rooms
Basement Unfinished
Main Level Bedrooms 3
Interior
Hot Water Natural Gas
Heating Forced Air
Cooling Central A/C
Flooring Carpet, Ceramic Tile, Hardwood
Fireplaces Number 1
Fireplace Y
Heat Source Natural Gas, Electric
Laundry Basement
Exterior
Parking Features Garage - Front Entry, Inside Access
Garage Spaces 1.0
Water Access N
Roof Type Architectural Shingle
Accessibility None
Attached Garage 1
Total Parking Spaces 1
Garage Y
Building
Story 1
Foundation Block
Sewer Public Sewer
Water Public
Architectural Style Ranch/Rambler
Level or Stories 1
Additional Building Above Grade, Below Grade
New Construction N
Schools
School District Red Lion Area
Others
Senior Community No
Tax ID 89-000-02-0002-A0-00000 & 89-000-02-0002-D0-00000
Ownership Fee Simple
SqFt Source Estimated
Acceptable Financing Cash, Conventional, FHA, VA
Listing Terms Cash, Conventional, FHA, VA
Financing Cash,Conventional,FHA,VA
Special Listing Condition Standard
Read Less Info
Want to know what your home might be worth? Contact us for a FREE valuation!

Our team is ready to help you sell your home for the highest possible price ASAP

Bought with Yosh Heba • Keller Williams Keystone Realty
GET MORE INFORMATION
Agent | License ID: 0225193218 - VA, 5003479 - MD
+1(703) 298-7037 | jason@jasonandbonnie.com






