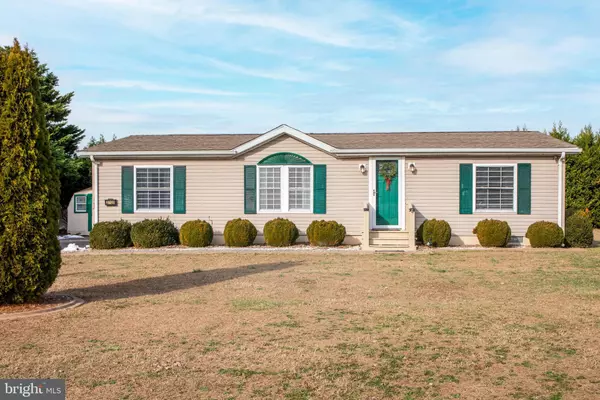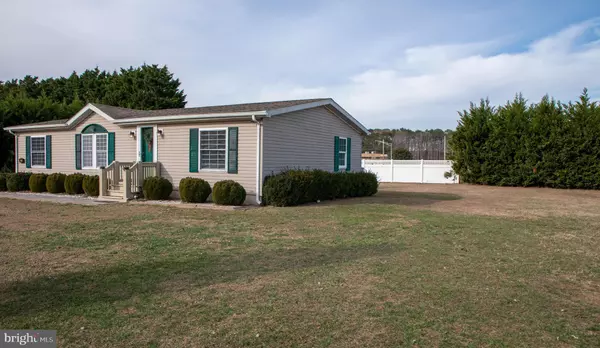$260,000
$249,900
4.0%For more information regarding the value of a property, please contact us for a free consultation.
3 Beds
2 Baths
1,250 SqFt
SOLD DATE : 03/08/2022
Key Details
Sold Price $260,000
Property Type Manufactured Home
Sub Type Manufactured
Listing Status Sold
Purchase Type For Sale
Square Footage 1,250 sqft
Price per Sqft $208
Subdivision River Village
MLS Listing ID DESU2013336
Sold Date 03/08/22
Style Class C,Modular/Pre-Fabricated
Bedrooms 3
Full Baths 2
HOA Fees $20/ann
HOA Y/N Y
Abv Grd Liv Area 1,250
Originating Board BRIGHT
Year Built 2001
Annual Tax Amount $544
Tax Year 2021
Lot Size 0.350 Acres
Acres 0.35
Lot Dimensions 125.00 x 125.00
Property Description
This charming 3 bedroom 2 bathroom Class C home is nestled on a spacious 0.35 acre lot in the peaceful community of River Village. Centrally located, this property is just a short drive to Delaware beaches, tax free shopping, local restaurants and ample recreational options, such as golf courses, muesums and the nearby Boys and Girls Club. The home features sparkling hardwood flooring throughout the open concept floor plan, a owner's bedroom with an en suite bathroom, a spacious back porch and a large yard, perfect for entertaining guests. Beautifully maintained and priced to sell, this home won't last long. Don't miss your opportunity to own this gorgeous property in the heart of Sussex County - schedule your private tour today!
Location
State DE
County Sussex
Area Indian River Hundred (31008)
Zoning GR
Rooms
Main Level Bedrooms 3
Interior
Interior Features Built-Ins, Carpet, Ceiling Fan(s), Dining Area, Entry Level Bedroom, Family Room Off Kitchen, Floor Plan - Open, Kitchen - Island, Primary Bath(s), Wood Floors
Hot Water Electric
Heating Forced Air
Cooling Central A/C
Equipment Range Hood, Built-In Range, Refrigerator, Dishwasher, Microwave, Washer, Dryer, Water Heater
Appliance Range Hood, Built-In Range, Refrigerator, Dishwasher, Microwave, Washer, Dryer, Water Heater
Heat Source Natural Gas
Laundry Has Laundry, Main Floor
Exterior
Exterior Feature Porch(es)
Water Access N
Accessibility 2+ Access Exits
Porch Porch(es)
Garage N
Building
Lot Description Open, Front Yard, Rear Yard, SideYard(s), Landscaping
Story 1
Foundation Block, Crawl Space
Sewer Public Sewer
Water Public
Architectural Style Class C, Modular/Pre-Fabricated
Level or Stories 1
Additional Building Above Grade, Below Grade
New Construction N
Schools
School District Indian River
Others
Senior Community No
Tax ID 234-29.00-536.00
Ownership Fee Simple
SqFt Source Estimated
Security Features Smoke Detector
Acceptable Financing Cash, Conventional, USDA, VA, FHA
Listing Terms Cash, Conventional, USDA, VA, FHA
Financing Cash,Conventional,USDA,VA,FHA
Special Listing Condition Standard
Read Less Info
Want to know what your home might be worth? Contact us for a FREE valuation!

Our team is ready to help you sell your home for the highest possible price ASAP

Bought with Chad Daniel Herr • Keller Williams Realty
GET MORE INFORMATION
Agent | License ID: 0225193218 - VA, 5003479 - MD
+1(703) 298-7037 | jason@jasonandbonnie.com






