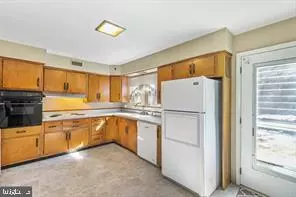$72,000
$75,000
4.0%For more information regarding the value of a property, please contact us for a free consultation.
2 Beds
2 Baths
1,213 SqFt
SOLD DATE : 04/20/2022
Key Details
Sold Price $72,000
Property Type Single Family Home
Sub Type Detached
Listing Status Sold
Purchase Type For Sale
Square Footage 1,213 sqft
Price per Sqft $59
Subdivision West Side
MLS Listing ID MDAL2002474
Sold Date 04/20/22
Style Ranch/Rambler
Bedrooms 2
Full Baths 2
HOA Y/N N
Abv Grd Liv Area 1,063
Originating Board BRIGHT
Year Built 1927
Annual Tax Amount $1,294
Tax Year 2022
Lot Size 4,960 Sqft
Acres 0.11
Property Description
Adorable and affordable! Dont miss this Rancher style home located on west side ! Move in ready with a Partially finished basement and lots of charm! Off street parking and a fenced in back yard!
Location
State MD
County Allegany
Area W Cumberland - Allegany County (Mdal3)
Zoning RES
Rooms
Basement Partially Finished
Main Level Bedrooms 2
Interior
Hot Water Natural Gas
Heating Baseboard - Hot Water
Cooling Ceiling Fan(s)
Flooring Carpet, Laminated, Vinyl
Fireplaces Number 1
Equipment Dishwasher, Cooktop, Dryer, Oven - Wall, Refrigerator, Washer
Fireplace Y
Appliance Dishwasher, Cooktop, Dryer, Oven - Wall, Refrigerator, Washer
Heat Source Natural Gas
Exterior
Water Access N
Roof Type Metal
Accessibility None
Garage N
Building
Story 2
Foundation Block
Sewer Public Sewer
Water Public
Architectural Style Ranch/Rambler
Level or Stories 2
Additional Building Above Grade, Below Grade
Structure Type Dry Wall
New Construction N
Schools
Elementary Schools West Side
Middle Schools Braddock
High Schools Allegany
School District Allegany County Public Schools
Others
Pets Allowed Y
Senior Community No
Tax ID 0106014917
Ownership Fee Simple
SqFt Source Assessor
Acceptable Financing Cash, Conventional, FHA, VA
Listing Terms Cash, Conventional, FHA, VA
Financing Cash,Conventional,FHA,VA
Special Listing Condition Standard
Pets Allowed No Pet Restrictions
Read Less Info
Want to know what your home might be worth? Contact us for a FREE valuation!

Our team is ready to help you sell your home for the highest possible price ASAP

Bought with Pamela A Terry • EXP Realty, LLC
GET MORE INFORMATION
Agent | License ID: 0225193218 - VA, 5003479 - MD
+1(703) 298-7037 | jason@jasonandbonnie.com






