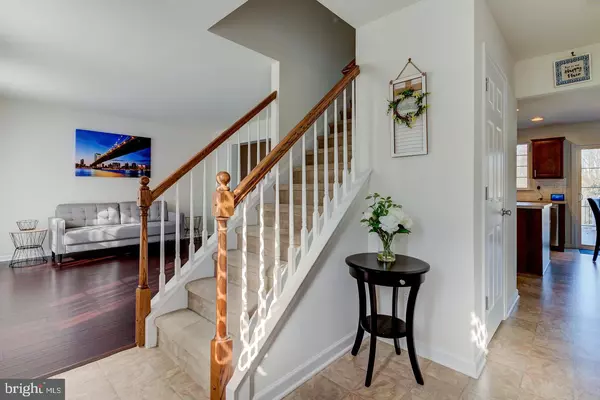$310,000
$305,000
1.6%For more information regarding the value of a property, please contact us for a free consultation.
3 Beds
3 Baths
2,017 SqFt
SOLD DATE : 01/21/2021
Key Details
Sold Price $310,000
Property Type Single Family Home
Sub Type Detached
Listing Status Sold
Purchase Type For Sale
Square Footage 2,017 sqft
Price per Sqft $153
Subdivision The Estates At Tweed
MLS Listing ID PACT525448
Sold Date 01/21/21
Style Colonial
Bedrooms 3
Full Baths 2
Half Baths 1
HOA Fees $16/qua
HOA Y/N Y
Abv Grd Liv Area 2,017
Originating Board BRIGHT
Year Built 2017
Annual Tax Amount $5,107
Tax Year 2020
Lot Size 0.377 Acres
Acres 0.38
Lot Dimensions 0.00 x 0.00
Property Description
Why wait for new construction when you could live here? Welcome to 402 Highland Court, a beautiful, move in ready, 3-year young home. Step inside to the foyer, the center of the home. The living room is to the left , featuring gleaming hardwood floors. Follow the hardwood flooring into the dining room accented with shaker trim. The heart of the home is the kitchen. This one offers upgraded Kitchen Aid appliances, a prep island and clear sight lines into the family room. There is also a pantry, access to the laundry room and into the two car attached garage found in this area. Open the sliding door and step out onto the beautiful Trex deck where you can enjoy your morning coffee or a glass of wine while watching the sunset. On the second floor is a spacious master suite complete with a walk-in closet and bath. There are two additional well sized bedrooms, with generous closets in each, and a hall bath to round out this level. The lower level is a walk out and ready to be finished. This home is filled with tons of natural light and neutral paint. All you need to do is bring your personal touches! The location is convenient to Oxford Boro as well as to tax free shopping in Delaware.
Location
State PA
County Chester
Area East Nottingham Twp (10369)
Zoning RESI
Rooms
Other Rooms Living Room, Dining Room, Primary Bedroom, Bedroom 2, Bedroom 3, Kitchen, Family Room
Basement Full, Outside Entrance, Walkout Level
Interior
Interior Features Breakfast Area, Carpet, Family Room Off Kitchen, Kitchen - Island, Primary Bath(s), Recessed Lighting, Stall Shower, Tub Shower, Wainscotting, Walk-in Closet(s), Wood Floors
Hot Water Electric
Cooling Central A/C
Flooring Carpet, Hardwood, Vinyl
Equipment Built-In Microwave, Dishwasher, Dryer - Electric, Dryer - Front Loading, Oven/Range - Electric, Stainless Steel Appliances, Washer - Front Loading, Washer/Dryer Stacked
Furnishings No
Fireplace N
Window Features Casement,Screens,Vinyl Clad
Appliance Built-In Microwave, Dishwasher, Dryer - Electric, Dryer - Front Loading, Oven/Range - Electric, Stainless Steel Appliances, Washer - Front Loading, Washer/Dryer Stacked
Heat Source Natural Gas
Laundry Main Floor
Exterior
Exterior Feature Deck(s)
Parking Features Garage - Front Entry, Inside Access
Garage Spaces 6.0
Utilities Available Under Ground
Water Access N
Roof Type Architectural Shingle
Accessibility None
Porch Deck(s)
Attached Garage 2
Total Parking Spaces 6
Garage Y
Building
Lot Description Front Yard, Rear Yard, SideYard(s)
Story 2
Foundation Concrete Perimeter
Sewer Public Sewer
Water Public
Architectural Style Colonial
Level or Stories 2
Additional Building Above Grade, Below Grade
Structure Type Dry Wall
New Construction N
Schools
School District Oxford Area
Others
HOA Fee Include Common Area Maintenance
Senior Community No
Tax ID 69-06 -0594
Ownership Fee Simple
SqFt Source Assessor
Special Listing Condition Standard
Read Less Info
Want to know what your home might be worth? Contact us for a FREE valuation!

Our team is ready to help you sell your home for the highest possible price ASAP

Bought with Marlene H Fiala • BHHS Fox & Roach - Hockessin
GET MORE INFORMATION
Agent | License ID: 0225193218 - VA, 5003479 - MD
+1(703) 298-7037 | jason@jasonandbonnie.com






