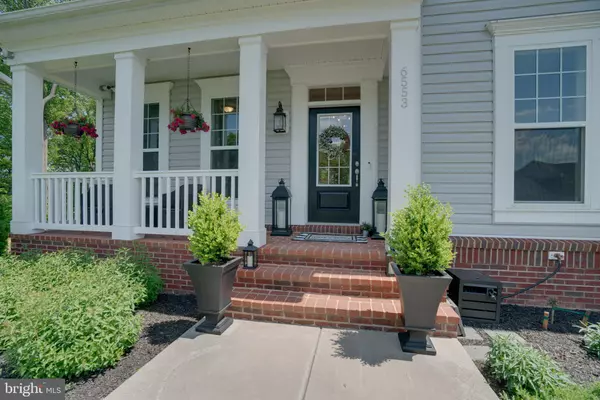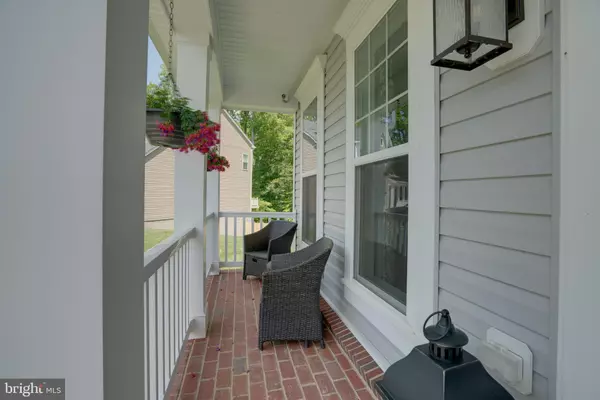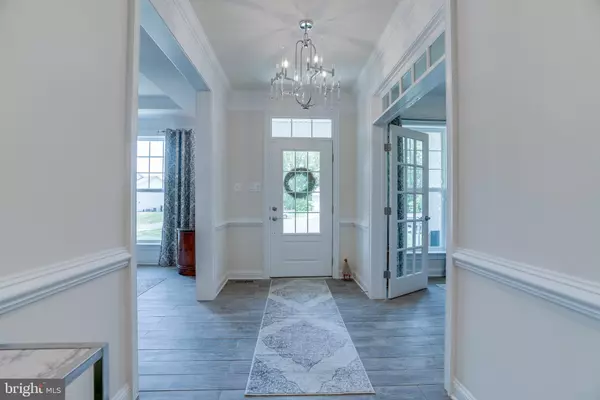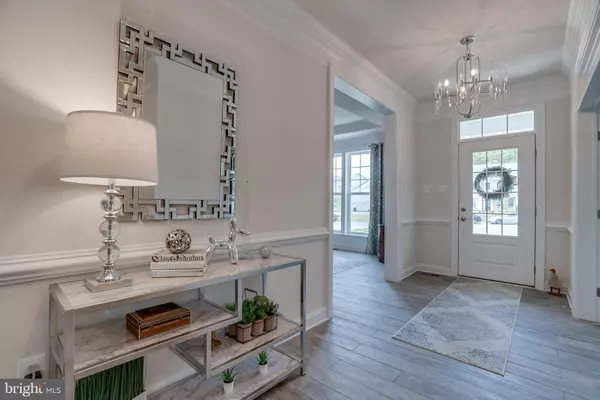$839,900
$839,000
0.1%For more information regarding the value of a property, please contact us for a free consultation.
4 Beds
4 Baths
3,611 SqFt
SOLD DATE : 06/22/2021
Key Details
Sold Price $839,900
Property Type Single Family Home
Sub Type Detached
Listing Status Sold
Purchase Type For Sale
Square Footage 3,611 sqft
Price per Sqft $232
Subdivision Spring Ridge
MLS Listing ID MDFR282928
Sold Date 06/22/21
Style Traditional
Bedrooms 4
Full Baths 3
Half Baths 1
HOA Y/N N
Abv Grd Liv Area 3,611
Originating Board BRIGHT
Year Built 2018
Annual Tax Amount $7,240
Tax Year 2021
Lot Size 0.520 Acres
Acres 0.52
Property Description
This 4 bedroom, 3 1/2 bath home is on a cul-de-sac located in Spring Ridge. This home is just 3 years old, no updates needed! It has a large 3 car garage and 1/2 acre of land. It is spacious at 3611sf and a full walk out basement rough-plumbed for a full bath and wet bar. The office has a built-in desk/bookcase. The spacious dining room has a tray ceiling and butler's pantry. The great room has a gas fireplace. Relax on the covered porch with a great view of wooded preserve area. The open kitchen has a large island, stainless appliances, granite countertops, and an oversized pantry. The first floor has crown molding and ceramic tile throughout. Upstairs has an impressive master suite with tray ceiling, 2 walk-in closets, sitting room, and deluxe bath; a cozy guest bedroom with private bath; and Jack n Jill bedrooms that share a 2-sink bath. There is plenty of cabinet space in the laundry room. Do not miss the chance to live in this beautiful home in a wonderful neighborhood!
Location
State MD
County Frederick
Zoning RES
Direction West
Rooms
Other Rooms Bedroom 2, Bedroom 3, Bedroom 4, Bedroom 1, Bathroom 1, Bathroom 2, Bathroom 3, Half Bath
Basement Connecting Stairway, Daylight, Full, Drain, Full, Interior Access, Outside Entrance, Poured Concrete, Rear Entrance, Rough Bath Plumb, Space For Rooms, Sump Pump, Unfinished, Walkout Level, Windows
Interior
Interior Features Attic, Breakfast Area, Butlers Pantry, Carpet, Chair Railings, Crown Moldings, Dining Area, Floor Plan - Open, Formal/Separate Dining Room, Kitchen - Eat-In, Kitchen - Gourmet, Kitchen - Table Space, Sprinkler System, Walk-in Closet(s), Upgraded Countertops, Water Treat System, Wood Floors
Hot Water Natural Gas
Heating Forced Air, Heat Pump - Electric BackUp
Cooling Ceiling Fan(s), Central A/C, Zoned
Flooring Carpet, Ceramic Tile, Wood
Fireplaces Number 1
Equipment Built-In Microwave, Cooktop, Dishwasher, Disposal, Dryer - Electric, Dryer - Front Loading, Exhaust Fan, Microwave, Oven - Single, Oven - Wall, Range Hood, Refrigerator, Stainless Steel Appliances, Washer, Washer - Front Loading, Water Conditioner - Owned, Water Heater
Window Features Double Pane,Energy Efficient,Low-E,Vinyl Clad,Wood Frame
Appliance Built-In Microwave, Cooktop, Dishwasher, Disposal, Dryer - Electric, Dryer - Front Loading, Exhaust Fan, Microwave, Oven - Single, Oven - Wall, Range Hood, Refrigerator, Stainless Steel Appliances, Washer, Washer - Front Loading, Water Conditioner - Owned, Water Heater
Heat Source Electric, Natural Gas
Laundry Upper Floor
Exterior
Exterior Feature Porch(es), Roof
Parking Features Garage Door Opener, Inside Access, Additional Storage Area
Garage Spaces 3.0
Utilities Available Cable TV
Water Access N
Roof Type Asphalt
Accessibility 2+ Access Exits, 32\"+ wide Doors, 36\"+ wide Halls
Porch Porch(es), Roof
Attached Garage 3
Total Parking Spaces 3
Garage Y
Building
Lot Description Backs to Trees, Cul-de-sac, Front Yard, Rear Yard
Story 2
Foundation Concrete Perimeter
Sewer Public Sewer
Water Public
Architectural Style Traditional
Level or Stories 2
Additional Building Above Grade, Below Grade
Structure Type 9'+ Ceilings,Dry Wall,Tray Ceilings
New Construction N
Schools
Elementary Schools Oakdale
Middle Schools Governor Thomas Johnson
High Schools Oakdale
School District Frederick County Public Schools
Others
Pets Allowed Y
Senior Community No
Tax ID 1109593114
Ownership Fee Simple
SqFt Source Assessor
Security Features Carbon Monoxide Detector(s),Exterior Cameras,Monitored,Motion Detectors,Security System,Smoke Detector,Sprinkler System - Indoor
Acceptable Financing Cash, Conventional
Listing Terms Cash, Conventional
Financing Cash,Conventional
Special Listing Condition Standard
Pets Allowed Cats OK, Dogs OK
Read Less Info
Want to know what your home might be worth? Contact us for a FREE valuation!

Our team is ready to help you sell your home for the highest possible price ASAP

Bought with Adam T Foote • Keller Williams Realty Centre
GET MORE INFORMATION
Agent | License ID: 0225193218 - VA, 5003479 - MD
+1(703) 298-7037 | jason@jasonandbonnie.com






