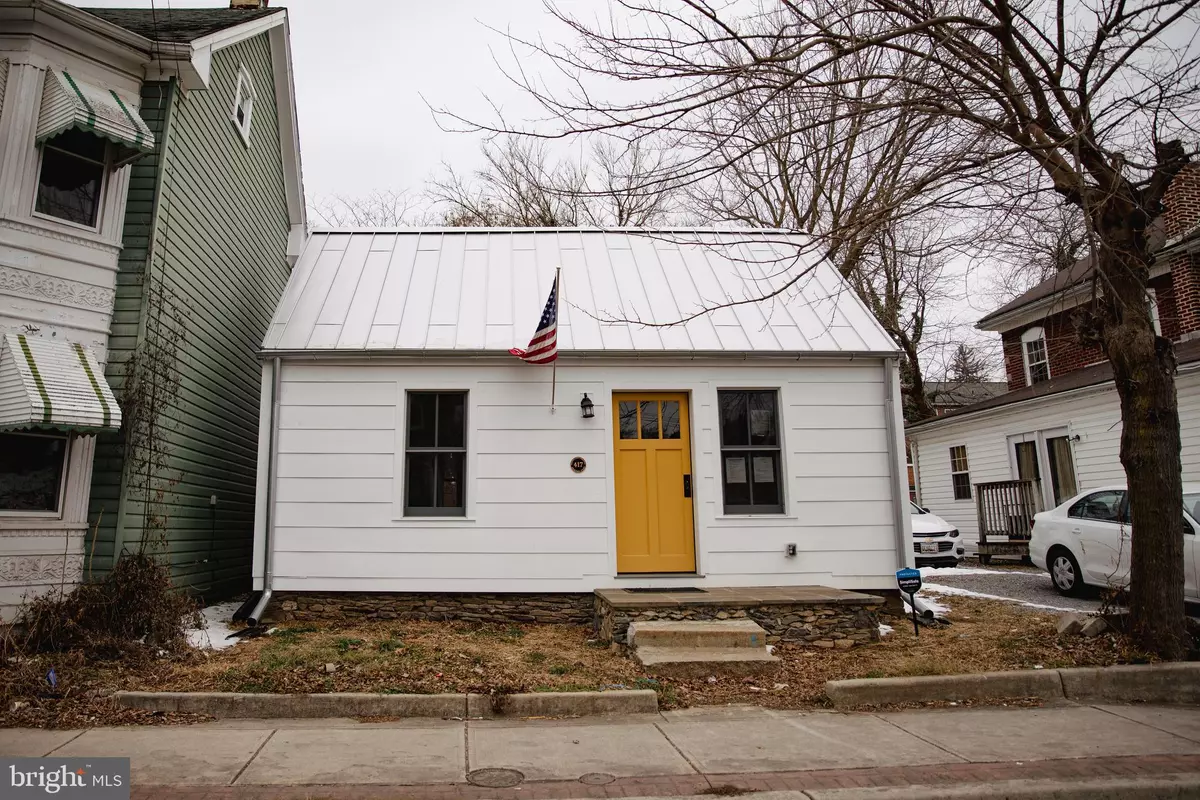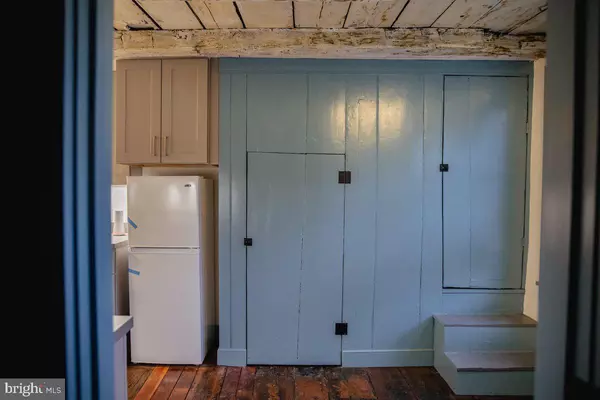$99,500
$99,500
For more information regarding the value of a property, please contact us for a free consultation.
1 Bed
1 Bath
466 SqFt
SOLD DATE : 09/02/2022
Key Details
Sold Price $99,500
Property Type Single Family Home
Sub Type Detached
Listing Status Sold
Purchase Type For Sale
Square Footage 466 sqft
Price per Sqft $213
Subdivision City Of Hagerstown
MLS Listing ID MDWA2007558
Sold Date 09/02/22
Style Log Home,Cabin/Lodge
Bedrooms 1
Full Baths 1
HOA Y/N N
Abv Grd Liv Area 466
Originating Board BRIGHT
Year Built 1837
Annual Tax Amount $389
Tax Year 2021
Lot Size 2,815 Sqft
Acres 0.06
Property Description
The home at 417 N. Jonathan St. is a unique property in downtown Hagerstown. It is a detached log cabin originally built in 1837 and completely reconstructed and renovated in 2021 by expert historic preservationists and architects. Take a step back in time and appreciate the original features of treated wide plank wood floors, exposed beams, 19th c. wood paneling, and log timber framing and walls.
VERY IMPORTANT INFORMATION FOR PROSPECTIVE BUYERS: DEADLINE FOR OFFERS IS 12:00 NOON ON TUESDAY, AUGUST 9, 2022. This is a home ownership opportunity and NOT for sale as a rental or investment property. Preservation Maryland, the seller, desires to create and increase homeownership in this historic Hagerstown neighborhood. The property is protected by an easement in perpetuity that states that NO exterior modifications may be made to the property, including but not limited to siding replacement, roof replacement, window replacement, expansion of the addition, or construction of a new addition, other than routine maintenance, without advance review and approval of the plans and specifications by Preservation Maryland, a statewide historic preservation organization which spearheaded the restoration of the cabin. A copy of the easement on this historic structure and property is included in the documents section of this listing.
This cozy one bedroom, one bath cabin is renovated with quality modern conveniences including a custom kitchen and bath, new appliances, concrete countertop, under cabinet lighting, ceramic tile wainscoting, walk-in closet, updated MEP, central air conditioning and forced air heat, modern plumbing and electric, and new hardware. The square footage of the original house is increased by a modern addition - all brought together in a seamless design of fresh, timeless appeal.
The modern addition features an oak wood floor; clerestory windows provide natural light while maintaining privacy. The insulated attic is accessed by a staircase. The cabin has a stone foundation, fiber cement siding, and a stainless standing seam metal roof.
The cabin has 466 sf of living space, 492 sf of unfinished attic space that houses mechanicals, and a full crawl space with outside access of 407 sf for a total of 1,365 square feet.
Location
State MD
County Washington
Zoning RMED
Direction East
Rooms
Main Level Bedrooms 1
Interior
Interior Features Combination Kitchen/Living, Entry Level Bedroom, Exposed Beams, Floor Plan - Traditional, Primary Bath(s), Stall Shower, Walk-in Closet(s), Wood Floors, Other
Hot Water Electric
Cooling Central A/C
Flooring Wood
Equipment Dishwasher, Oven/Range - Electric, Refrigerator, Range Hood
Furnishings No
Fireplace N
Window Features Double Hung,Casement,Energy Efficient
Appliance Dishwasher, Oven/Range - Electric, Refrigerator, Range Hood
Heat Source Electric
Laundry None
Exterior
Utilities Available Electric Available, Sewer Available, Water Available
Water Access N
View Garden/Lawn, Street
Roof Type Metal
Accessibility Level Entry - Main
Garage N
Building
Story 2
Foundation Crawl Space, Stone
Sewer Public Sewer
Water Public
Architectural Style Log Home, Cabin/Lodge
Level or Stories 2
Additional Building Above Grade
Structure Type Beamed Ceilings,Log Walls
New Construction N
Schools
School District Washington County Public Schools
Others
Senior Community No
Tax ID 2225005961
Ownership Fee Simple
SqFt Source Assessor
Acceptable Financing Cash, Conventional, Negotiable
Horse Property N
Listing Terms Cash, Conventional, Negotiable
Financing Cash,Conventional,Negotiable
Special Listing Condition Standard
Read Less Info
Want to know what your home might be worth? Contact us for a FREE valuation!

Our team is ready to help you sell your home for the highest possible price ASAP

Bought with Non Member • Non Subscribing Office
GET MORE INFORMATION
Agent | License ID: 0225193218 - VA, 5003479 - MD
+1(703) 298-7037 | jason@jasonandbonnie.com






