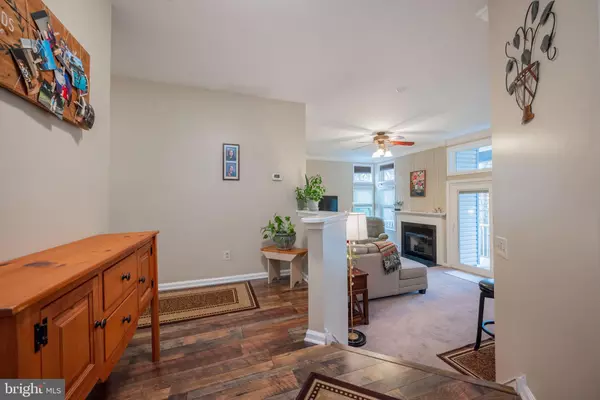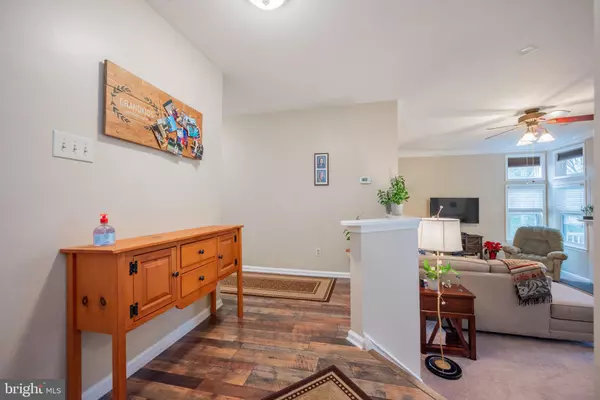$206,500
$200,000
3.3%For more information regarding the value of a property, please contact us for a free consultation.
2 Beds
2 Baths
1,100 SqFt
SOLD DATE : 02/15/2022
Key Details
Sold Price $206,500
Property Type Condo
Sub Type Condo/Co-op
Listing Status Sold
Purchase Type For Sale
Square Footage 1,100 sqft
Price per Sqft $187
Subdivision Birch Pointe
MLS Listing ID DENC2013086
Sold Date 02/15/22
Style Unit/Flat
Bedrooms 2
Full Baths 2
Condo Fees $320/mo
HOA Y/N N
Abv Grd Liv Area 1,100
Originating Board BRIGHT
Year Built 1985
Annual Tax Amount $1,814
Tax Year 2021
Lot Dimensions 0.00 x 0.00
Property Description
Welcome to "The Treehouse." This wonderfully updated 2 bedroom, 2 bath condo feels like it is nestled in the trees. It offers an unusual level of privacy whether you are enjoying the updated kitchen with its granite counters and efficient layout, the living room with soaring ceilings and electric insert fireplace or the peaceful balcony. The unit features neutral paint and refreshed bathrooms. The HVAC and hot water heater have been recently replaced. Move right in and enjoy the convenience that Pike Creek has to offer with close by shopping, restaurants, parks and walking trails. A bonus feature of the property is the additional private storage unit in the building's lower level. OFFER DEADLINE: Seller has requested all highest and best offers be submitted no later than 7:30pm Friday, January 7th.
Location
State DE
County New Castle
Area Elsmere/Newport/Pike Creek (30903)
Zoning NCAP
Direction Northeast
Rooms
Other Rooms Living Room, Dining Room, Primary Bedroom, Bedroom 2, Kitchen, Other
Main Level Bedrooms 2
Interior
Interior Features Breakfast Area, Carpet, Ceiling Fan(s), Chair Railings, Crown Moldings, Dining Area, Family Room Off Kitchen, Flat, Intercom, Kitchen - Galley, Primary Bath(s), Recessed Lighting, Stall Shower, Upgraded Countertops, Window Treatments, Wood Floors, Wood Stove
Hot Water Electric
Heating Heat Pump(s)
Cooling Central A/C
Flooring Carpet, Hardwood, Vinyl
Fireplaces Number 1
Fireplaces Type Brick, Equipment, Fireplace - Glass Doors, Mantel(s), Wood
Equipment Dishwasher, ENERGY STAR Refrigerator, Freezer, Microwave, Oven - Self Cleaning, Oven/Range - Electric, Refrigerator, Washer/Dryer Stacked, Water Heater
Fireplace Y
Appliance Dishwasher, ENERGY STAR Refrigerator, Freezer, Microwave, Oven - Self Cleaning, Oven/Range - Electric, Refrigerator, Washer/Dryer Stacked, Water Heater
Heat Source Electric
Laundry Dryer In Unit, Washer In Unit
Exterior
Exterior Feature Balcony
Amenities Available None
Water Access N
View Trees/Woods
Roof Type Unknown
Street Surface Paved
Accessibility None
Porch Balcony
Garage N
Building
Lot Description Landscaping, Partly Wooded, Trees/Wooded
Story 1.5
Unit Features Garden 1 - 4 Floors
Foundation Block
Sewer Public Septic
Water Public
Architectural Style Unit/Flat
Level or Stories 1.5
Additional Building Above Grade, Below Grade
Structure Type 2 Story Ceilings,9'+ Ceilings
New Construction N
Schools
School District Red Clay Consolidated
Others
Pets Allowed Y
HOA Fee Include Management,Sewer,Water,Common Area Maintenance,Snow Removal,Trash
Senior Community No
Tax ID 08-042.20-122.C.0231
Ownership Condominium
Security Features Fire Detection System,Intercom,Main Entrance Lock,Smoke Detector
Acceptable Financing Cash, Conventional, FHA, VA
Listing Terms Cash, Conventional, FHA, VA
Financing Cash,Conventional,FHA,VA
Special Listing Condition Standard
Pets Allowed No Pet Restrictions
Read Less Info
Want to know what your home might be worth? Contact us for a FREE valuation!

Our team is ready to help you sell your home for the highest possible price ASAP

Bought with Brent Applebaum • Coldwell Banker Realty
GET MORE INFORMATION
Agent | License ID: 0225193218 - VA, 5003479 - MD
+1(703) 298-7037 | jason@jasonandbonnie.com






