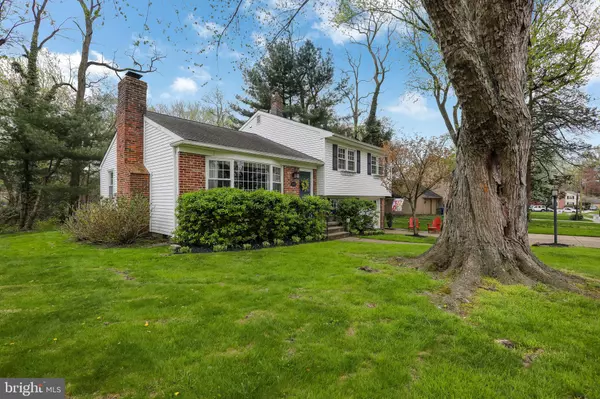$365,000
$349,000
4.6%For more information regarding the value of a property, please contact us for a free consultation.
3 Beds
2 Baths
1,803 SqFt
SOLD DATE : 06/25/2021
Key Details
Sold Price $365,000
Property Type Single Family Home
Sub Type Detached
Listing Status Sold
Purchase Type For Sale
Square Footage 1,803 sqft
Price per Sqft $202
Subdivision Barclay
MLS Listing ID NJCD416496
Sold Date 06/25/21
Style Split Level
Bedrooms 3
Full Baths 1
Half Baths 1
HOA Y/N N
Abv Grd Liv Area 1,803
Originating Board BRIGHT
Year Built 1958
Annual Tax Amount $8,286
Tax Year 2020
Lot Size 8,120 Sqft
Acres 0.19
Lot Dimensions 58.00 x 140.00
Property Description
This beautiful, well maintained Barclay beauty is one to put on your list for sure! This Scarborough built, Concord model split level home has everything you'd want and so much more. This home sits centrally located in the much desired Barclay neighborhood and you can enjoy the convenience of the proximity to either one of the two neighborhood swim clubs, a short stroll to the Covered Bridge or neighborhood playgrounds, and a private, wooded backyard! Walk into this house and instantly feel like you're home. You can see the love and upkeep that has been given to this home for many years. Upon entering the foyer you have the large coat closet and the hall is open to the living room. Walk into the living room and you are drawn instantly to the fireplace, perfect for the chilly winter evenings. The front picture window lets in the wonderful sunlight to make this a cheery room. This room is wide open to the dining room, large enough for family holiday meals. This leads into the eat-in kitchen with wood cabinets and newer appliances. Upstairs you'll find three nice sized bedrooms with large closets and a full bathroom. The lower level has a wonderful family room, laundry room, half bath and inside access for the garage. Walk out the back door from this level into a screened in porch. You can sit inside here and enjoy the breeze and peacefulness of the backyard. Step outside the porch and onto the deck. The large, wooded backyard offers great space for playing and gardening and is extremely private. There is also a shed for additional storage space. The home is located in a great neighborhood and is convenient to excellent restaurants and shopping, to Routes 70 and 295, and an easy drive to Philly or a trip to the Jersey Shore! Don't let this one get away!
Location
State NJ
County Camden
Area Cherry Hill Twp (20409)
Zoning RES
Rooms
Other Rooms Living Room, Dining Room, Kitchen, Family Room, Screened Porch
Basement Daylight, Full, Fully Finished, Garage Access, Heated, Outside Entrance, Rear Entrance, Side Entrance
Interior
Interior Features Attic, Attic/House Fan, Carpet, Ceiling Fan(s), Kitchen - Eat-In, Kitchen - Table Space, Tub Shower, Window Treatments, Wood Floors
Hot Water Natural Gas
Heating Forced Air
Cooling Central A/C
Flooring Hardwood, Carpet
Fireplace Y
Window Features Replacement
Heat Source Natural Gas
Laundry Lower Floor
Exterior
Exterior Feature Deck(s), Porch(es)
Parking Features Garage - Front Entry, Garage Door Opener, Inside Access
Garage Spaces 4.0
Water Access N
View Trees/Woods
Accessibility None
Porch Deck(s), Porch(es)
Attached Garage 1
Total Parking Spaces 4
Garage Y
Building
Story 2
Sewer Public Sewer
Water Public
Architectural Style Split Level
Level or Stories 2
Additional Building Above Grade, Below Grade
New Construction N
Schools
High Schools Cherry Hill High - East
School District Cherry Hill Township Public Schools
Others
Senior Community No
Tax ID 09-00436 01-00017
Ownership Fee Simple
SqFt Source Assessor
Acceptable Financing Cash, Conventional, FHA, VA
Listing Terms Cash, Conventional, FHA, VA
Financing Cash,Conventional,FHA,VA
Special Listing Condition Standard
Read Less Info
Want to know what your home might be worth? Contact us for a FREE valuation!

Our team is ready to help you sell your home for the highest possible price ASAP

Bought with Jill E Aguayo • Coldwell Banker Residential Brokerage - Princeton
GET MORE INFORMATION
Agent | License ID: 0225193218 - VA, 5003479 - MD
+1(703) 298-7037 | jason@jasonandbonnie.com






