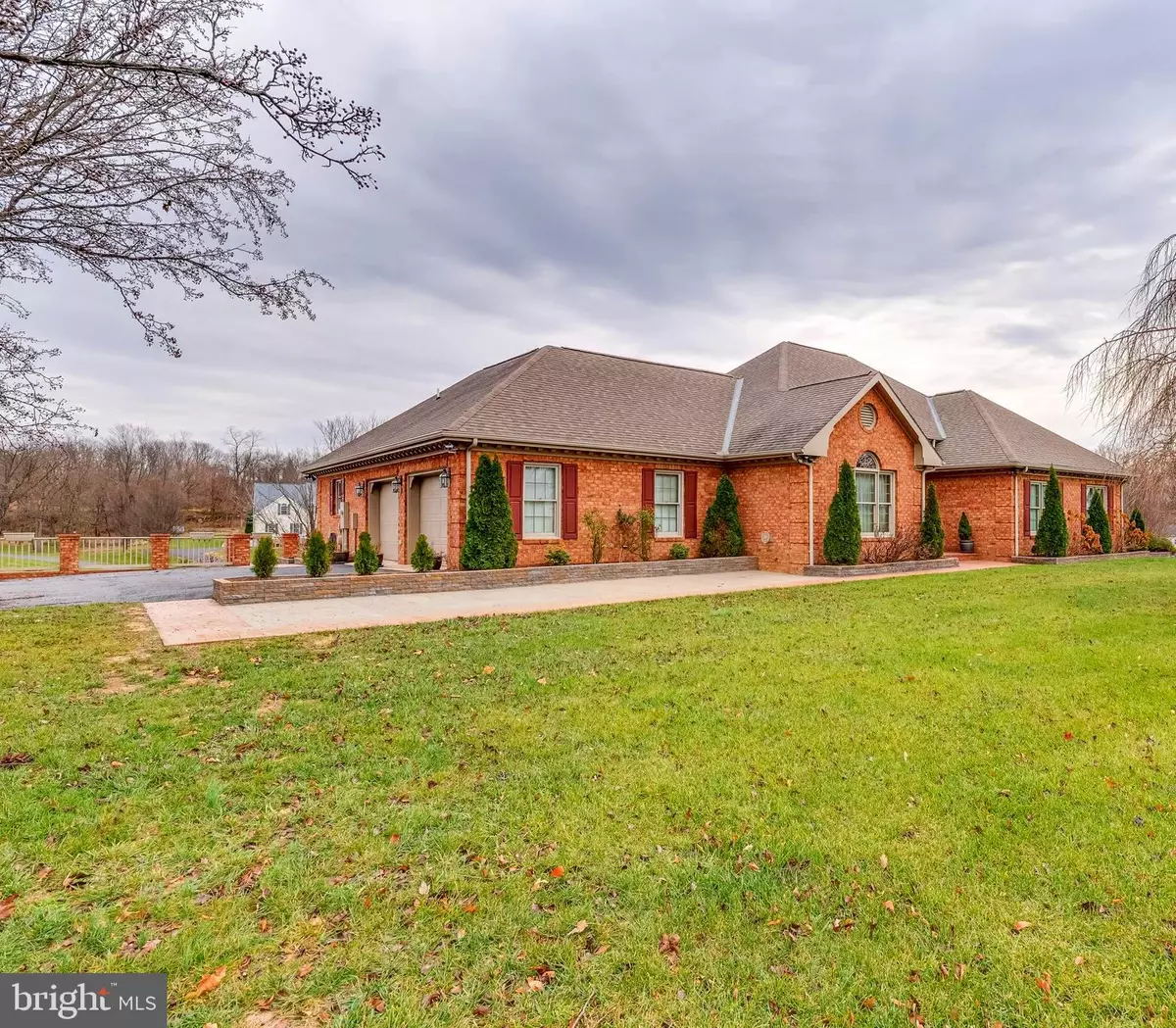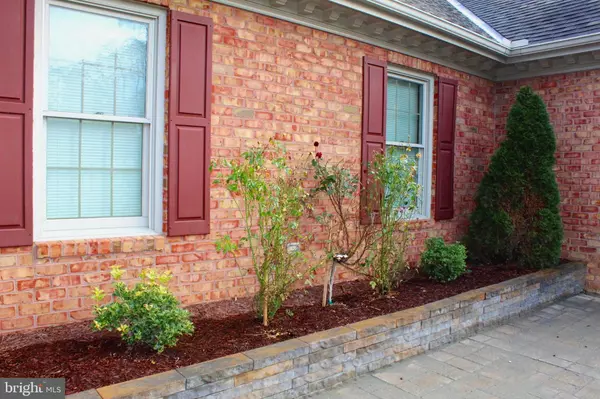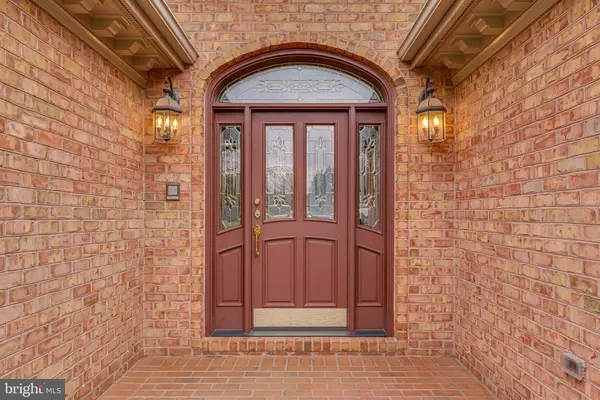$700,000
$700,000
For more information regarding the value of a property, please contact us for a free consultation.
4 Beds
4 Baths
5,243 SqFt
SOLD DATE : 03/15/2022
Key Details
Sold Price $700,000
Property Type Single Family Home
Sub Type Detached
Listing Status Sold
Purchase Type For Sale
Square Footage 5,243 sqft
Price per Sqft $133
Subdivision Chateau-Gai
MLS Listing ID WVBE2005104
Sold Date 03/15/22
Style Ranch/Rambler,Contemporary
Bedrooms 4
Full Baths 4
HOA Fees $26/ann
HOA Y/N Y
Abv Grd Liv Area 2,789
Originating Board BRIGHT
Year Built 1996
Annual Tax Amount $3,329
Tax Year 2021
Lot Size 1.120 Acres
Acres 1.12
Property Description
All brick Custom Built Contemporary Rancher on cul-de-sac with so many upgrades. Alphine trusses, 50-year architectural shingles, 400 amps, 2 x 6 walls, tray, recessed, vaulted & 12 ft ceilings. 2-zone heating is electric till it reaches 30 degrees and then the propane turns on. This home also boasts 6" floor molding, chair molding, shadow boxing and wainscoting. Two hot water heaters, one is 80 gallons, and the other is 50 gallons. Two-car finished attached garage plus a detached two-car finished garage. Tiled foyer entrance opens onto huge (40 x 17) living room with access to a 14 x 12 rear brick patio with skylights and cedar ceiling. Separate 20 x 14 dining room with hardwood flooring opens to 40 x 20 gourmet kitchen. All appliances are included, tile flooring, beveled cabinetry, granite counter tops, island, pantry, trash compactor, recessed lighting and a breakfast nook. All this overlooks the 24 x 23 family room with brick floor to ceiling fireplace, hardwood floors, ceiling fan plus a third full bath with granite vanity nearby. Bedroom #1 will truly impress you. French doors invite you into this 22x18 bedroom which includes a tray ceiling, recessed lighting, chandelier and huge walk-in closet. The attached bathroom is also huge and offers tile flooring, double vanity, tray ceiling, huge whirlpool tub, separate seated shower and private commode. The other two bedrooms on the main level are 15x15 each, one has a walk-in closet plus there is a full bath nearby. The laundry room is 12x10 and includes washer, dryer, tub, cabinets and desk. And now we go the lower level! 15x11 den is carpeted with chair molding. Large 22x22 hobby/crafts room offers lots of cabinetry, countertops, crown molding, shadow boxing plus lots of outlets. The 30x21 room has been used as a bedroom with five large cedar closets and full bath. 34x32 recreation room with vinyl flooring. The workshop is 27x15, with paneling and access to the exterior where there is a large patio. Finally, there is a 24x12 storage room with a UV light and concrete floor. Come see this beautiful custom-built home you can call home!
Location
State WV
County Berkeley
Zoning 101
Rooms
Other Rooms Living Room, Dining Room, Bedroom 2, Bedroom 3, Bedroom 4, Kitchen, Family Room, Den, Foyer, Bedroom 1, Laundry, Recreation Room, Storage Room, Workshop, Bathroom 1, Bathroom 2, Bathroom 3, Hobby Room, Full Bath
Basement Daylight, Partial, Workshop, Full, Improved, Interior Access, Outside Entrance, Rear Entrance, Shelving, Walkout Level, Windows, Heated, Connecting Stairway
Main Level Bedrooms 3
Interior
Interior Features Attic, Breakfast Area, Built-Ins, Carpet, Ceiling Fan(s), Central Vacuum, Chair Railings, Crown Moldings, Entry Level Bedroom, Floor Plan - Open, Formal/Separate Dining Room, Intercom, Kitchen - Gourmet, Pantry, Recessed Lighting, Skylight(s), Stall Shower, Tub Shower, Upgraded Countertops, Walk-in Closet(s), Water Treat System, WhirlPool/HotTub, Window Treatments, Wood Floors, Kitchen - Island, Soaking Tub, Wainscotting
Hot Water Electric, 60+ Gallon Tank, Multi-tank
Heating Heat Pump(s)
Cooling Central A/C, Ceiling Fan(s), Heat Pump(s), Multi Units, Programmable Thermostat, Wall Unit
Flooring Carpet, Ceramic Tile, Concrete, Partially Carpeted, Solid Hardwood, Tile/Brick, Vinyl, Laminate Plank, Hardwood
Fireplaces Number 1
Fireplaces Type Brick, Gas/Propane, Mantel(s), Fireplace - Glass Doors
Equipment Built-In Microwave, Central Vacuum, Compactor, Cooktop, Dishwasher, Dryer - Electric, Dryer - Front Loading, Exhaust Fan, Oven - Double, Oven - Self Cleaning, Refrigerator, Stainless Steel Appliances, Trash Compactor, Washer, Water Heater, Intercom, Microwave, Oven - Wall, Oven/Range - Electric, Disposal
Furnishings No
Fireplace Y
Window Features Double Hung,Double Pane,Skylights,Energy Efficient,Vinyl Clad
Appliance Built-In Microwave, Central Vacuum, Compactor, Cooktop, Dishwasher, Dryer - Electric, Dryer - Front Loading, Exhaust Fan, Oven - Double, Oven - Self Cleaning, Refrigerator, Stainless Steel Appliances, Trash Compactor, Washer, Water Heater, Intercom, Microwave, Oven - Wall, Oven/Range - Electric, Disposal
Heat Source Electric, Propane - Owned
Laundry Main Floor
Exterior
Exterior Feature Brick, Patio(s), Porch(es)
Parking Features Garage - Side Entry, Garage Door Opener, Inside Access
Garage Spaces 10.0
Utilities Available Under Ground, Propane, Cable TV
Water Access N
View Street, Garden/Lawn
Roof Type Architectural Shingle
Street Surface Black Top,Paved,Approved
Accessibility 2+ Access Exits, Doors - Lever Handle(s), Grab Bars Mod, Level Entry - Main
Porch Brick, Patio(s), Porch(es)
Road Frontage Road Maintenance Agreement
Attached Garage 2
Total Parking Spaces 10
Garage Y
Building
Lot Description Cleared, Cul-de-sac, Front Yard, Interior, Landscaping, No Thru Street, Rear Yard, Road Frontage, SideYard(s)
Story 2
Foundation Block
Sewer Public Sewer
Water Well
Architectural Style Ranch/Rambler, Contemporary
Level or Stories 2
Additional Building Above Grade, Below Grade
Structure Type 2 Story Ceilings,Cathedral Ceilings,Dry Wall,9'+ Ceilings,Paneled Walls,Tray Ceilings,Vaulted Ceilings,High
New Construction N
Schools
School District Berkeley County Schools
Others
Pets Allowed Y
Senior Community No
Tax ID 01 2000400780000
Ownership Fee Simple
SqFt Source Assessor
Security Features Intercom,Fire Detection System,Exterior Cameras,Monitored,Smoke Detector
Acceptable Financing Cash, Conventional
Horse Property N
Listing Terms Cash, Conventional
Financing Cash,Conventional
Special Listing Condition Standard
Pets Allowed No Pet Restrictions
Read Less Info
Want to know what your home might be worth? Contact us for a FREE valuation!

Our team is ready to help you sell your home for the highest possible price ASAP

Bought with Shawna Moore • Long & Foster Real Estate, Inc.
"My job is to find and attract mastery-based agents to the office, protect the culture, and make sure everyone is happy! "
GET MORE INFORMATION






