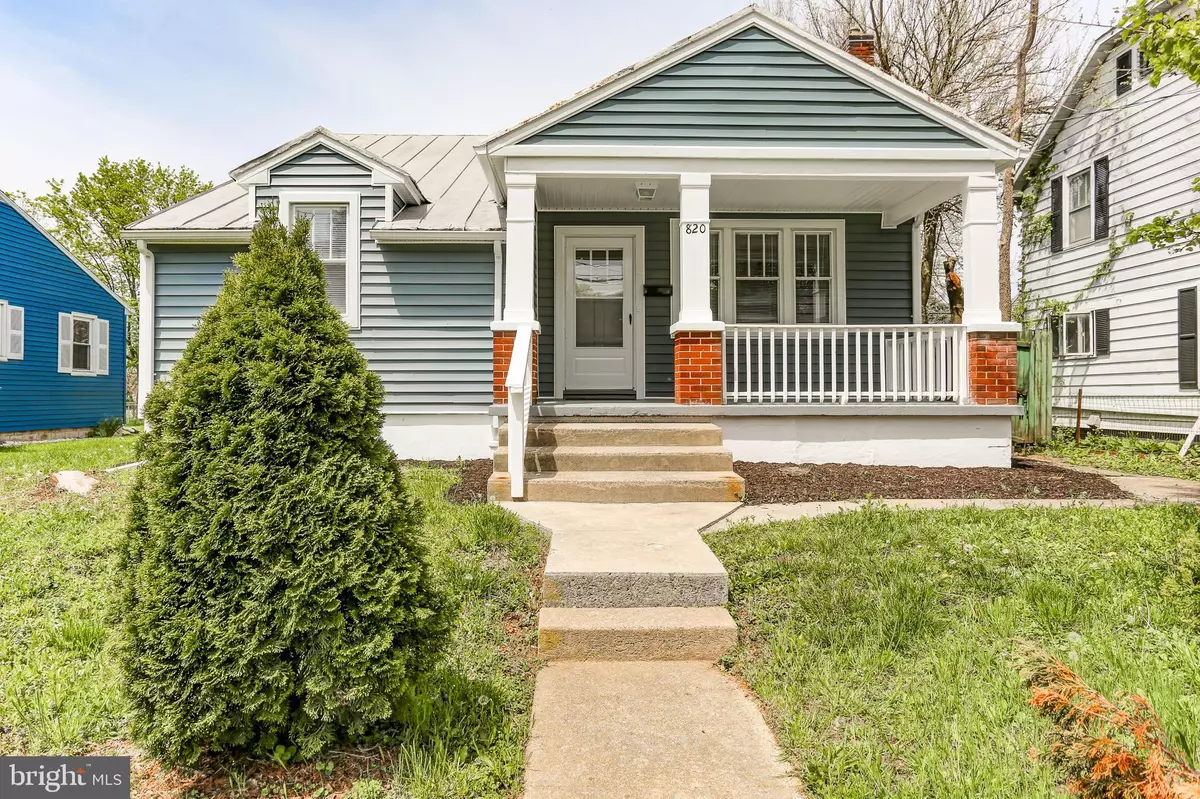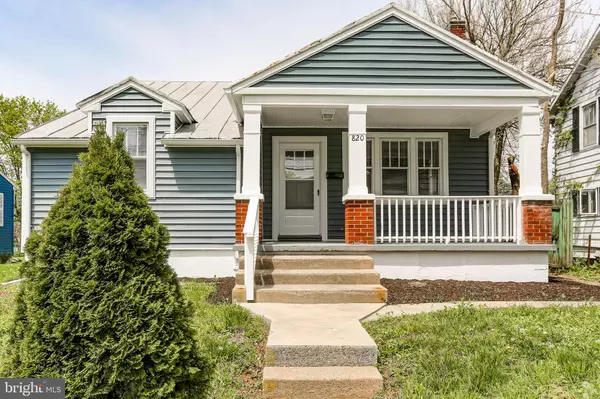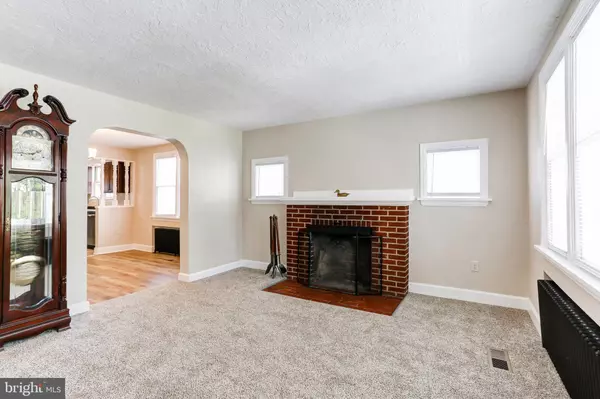$240,000
$249,900
4.0%For more information regarding the value of a property, please contact us for a free consultation.
5 Beds
1 Bath
1,614 SqFt
SOLD DATE : 08/03/2022
Key Details
Sold Price $240,000
Property Type Single Family Home
Sub Type Detached
Listing Status Sold
Purchase Type For Sale
Square Footage 1,614 sqft
Price per Sqft $148
Subdivision None Available
MLS Listing ID PACB2010784
Sold Date 08/03/22
Style Cape Cod
Bedrooms 5
Full Baths 1
HOA Y/N N
Abv Grd Liv Area 1,614
Originating Board BRIGHT
Year Built 1941
Annual Tax Amount $2,158
Tax Year 2022
Lot Size 7,841 Sqft
Acres 0.18
Property Description
Delightful 5 Bedroom Cape Cod in Silver Spring Township, Cumberland Valley School District, just a few blocks from the center of Mechanicsburg Borough. Move right in to this versatile, fully renovated 5 Bedroom home with brand new carpet, vinyl, and vinyl planking throughout with neutral tones throughout. Greeted by a lovely front porch, enter into the formal Living Room with brick fireplace with gas hookup and open to the formal Dining Room! Galley Kitchen with new countertops and new stainless steel Refrigerator, Range/Oven, Dishwasher, and built-in Microwave. 3 First Floor Bedrooms offer the ease of 1-story living if desired, adjacent to the updated Full Bath with new Double Sink Vanity. Two additional 2nd floor bedrooms could also serve as the in-home office for those who work from home. New HVAC and first floor Central Air and a backyard with plenty of potential and off-street parking. Don't delay in seeing this home, today!
Location
State PA
County Cumberland
Area Silver Spring Twp (14438)
Zoning RESIDENTIAL
Direction North
Rooms
Other Rooms Living Room, Dining Room, Bedroom 2, Bedroom 3, Bedroom 4, Bedroom 5, Kitchen, Bedroom 1, Bathroom 1
Basement Full, Unfinished
Main Level Bedrooms 3
Interior
Hot Water Electric
Heating Radiator
Cooling Heat Pump(s)
Flooring Hardwood, Laminated, Vinyl
Fireplaces Number 1
Fireplaces Type Mantel(s), Non-Functioning, Gas/Propane
Equipment Dishwasher, Refrigerator, Oven/Range - Electric, Built-In Microwave
Fireplace Y
Appliance Dishwasher, Refrigerator, Oven/Range - Electric, Built-In Microwave
Heat Source Natural Gas
Laundry Hookup, Lower Floor
Exterior
Exterior Feature Porch(es)
Garage Spaces 2.0
Utilities Available Cable TV Available, Electric Available, Natural Gas Available, Phone Available, Water Available
Water Access N
Roof Type Unknown,Shingle
Accessibility 2+ Access Exits
Porch Porch(es)
Total Parking Spaces 2
Garage N
Building
Story 1.5
Foundation Block
Sewer Public Sewer
Water Public
Architectural Style Cape Cod
Level or Stories 1.5
Additional Building Above Grade, Below Grade
Structure Type Dry Wall
New Construction N
Schools
High Schools Cumberland Valley
School District Cumberland Valley
Others
Senior Community No
Tax ID 38-23-0569-013
Ownership Fee Simple
SqFt Source Assessor
Acceptable Financing Cash, Conventional, FHA, VA
Listing Terms Cash, Conventional, FHA, VA
Financing Cash,Conventional,FHA,VA
Special Listing Condition Standard
Read Less Info
Want to know what your home might be worth? Contact us for a FREE valuation!

Our team is ready to help you sell your home for the highest possible price ASAP

Bought with Melissa F Ruffing • RE/MAX Components
GET MORE INFORMATION
Agent | License ID: 0225193218 - VA, 5003479 - MD
+1(703) 298-7037 | jason@jasonandbonnie.com






