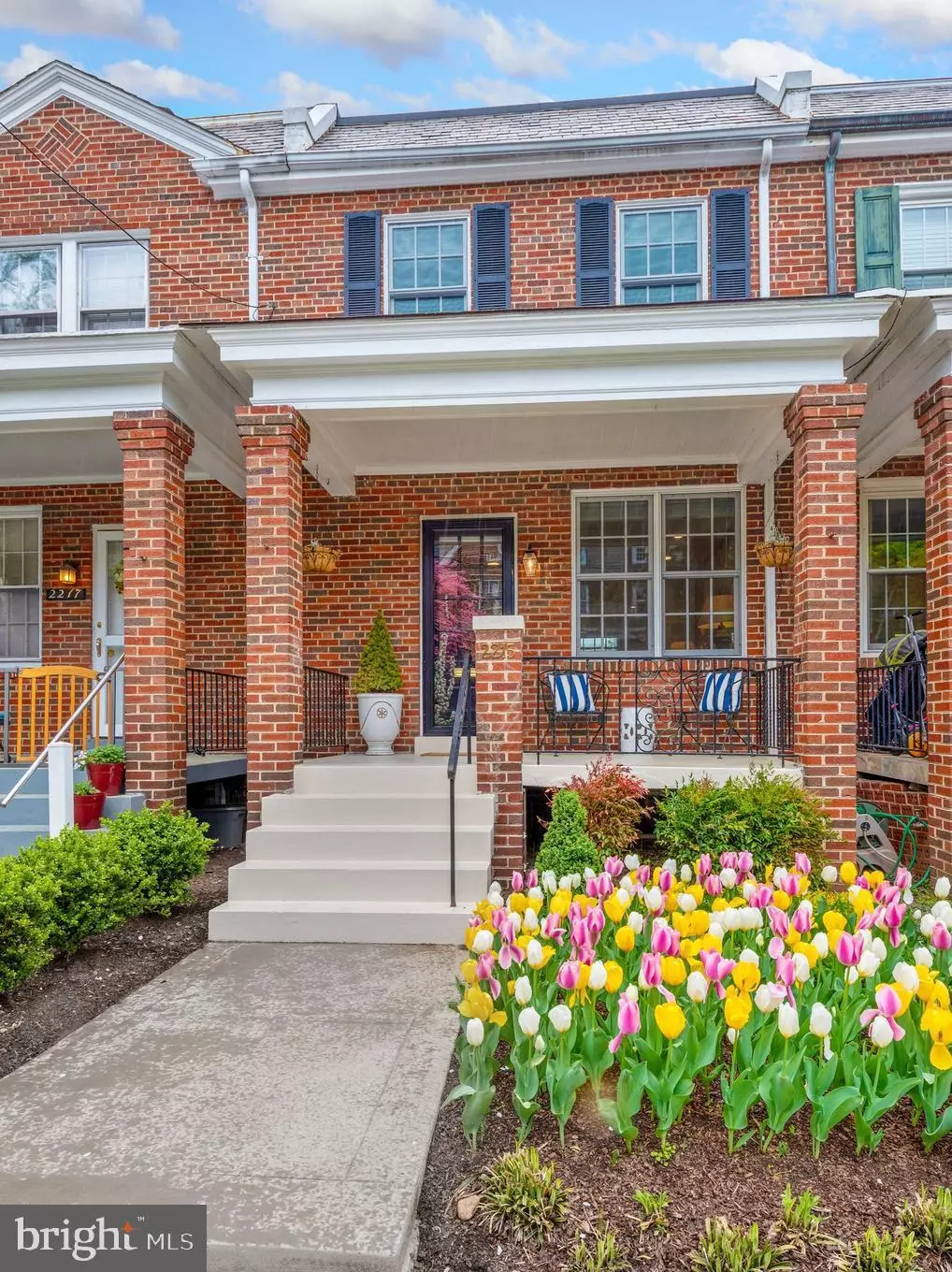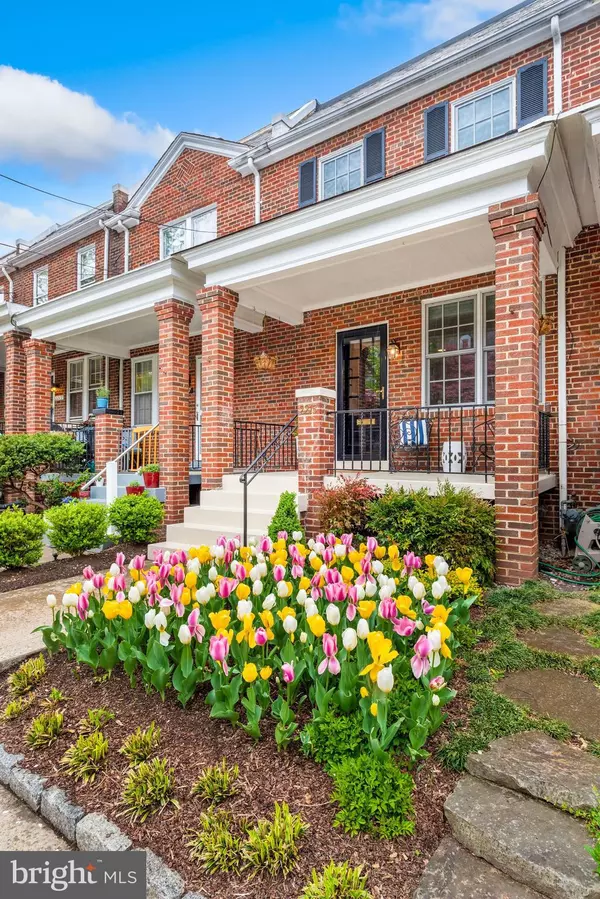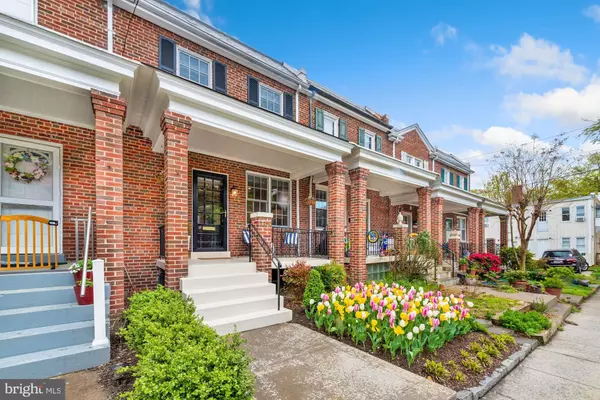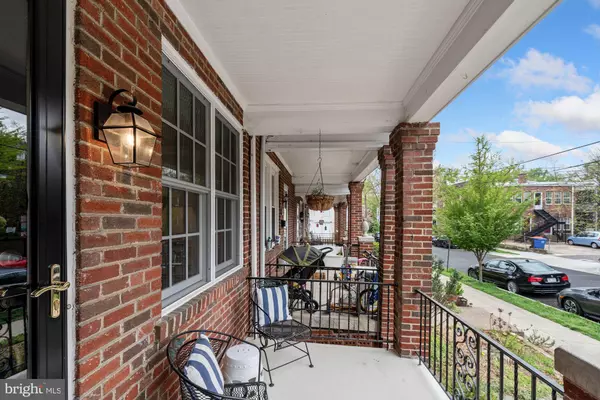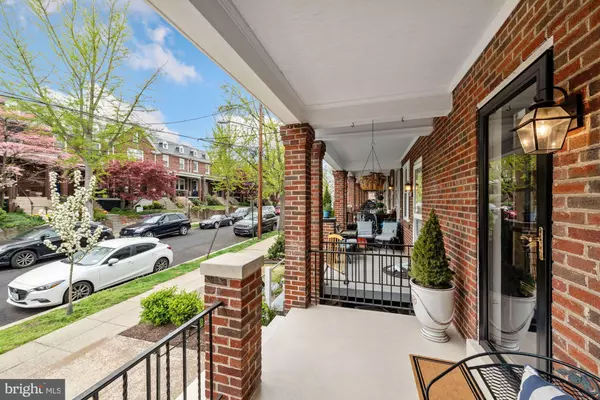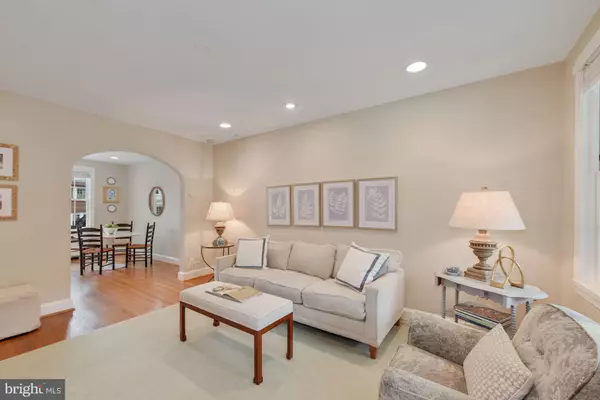$1,020,000
$964,775
5.7%For more information regarding the value of a property, please contact us for a free consultation.
3 Beds
2 Baths
1,366 SqFt
SOLD DATE : 05/26/2021
Key Details
Sold Price $1,020,000
Property Type Townhouse
Sub Type Interior Row/Townhouse
Listing Status Sold
Purchase Type For Sale
Square Footage 1,366 sqft
Price per Sqft $746
Subdivision Glover Park
MLS Listing ID DCDC516492
Sold Date 05/26/21
Style Traditional,Transitional
Bedrooms 3
Full Baths 2
HOA Y/N N
Abv Grd Liv Area 992
Originating Board BRIGHT
Year Built 1938
Annual Tax Amount $6,475
Tax Year 2020
Lot Size 1,348 Sqft
Acres 0.03
Property Description
This one stands out! You will love this 3 bedroom townhouse on a premier street in coveted Glover Park. 39th Place is one way and very quiet, so parking is ample . There are only a few stairs to get from the sidewalk to the welcoming front porch. Upon entry you will notice how sunny and bright the home is, and the decor and beautiful hardwood floors will certainly appeal. The current sellers took down the wall between the kitchen and dining room and put in a gorgeous quartzite island. The kitchen with its white cabinets and stainless steel appliances, is now light and airy. Directly off the kitchen is a large deck which is perfect for summer entertaining and barbecuing. The upper level has three terrific bedrooms and a recently renovated and oversized decorator bath. New custom windows were installed throughout the property, and an electrical heavy up was performed. The walkout lower level has a nicely finished recreation room, a recently updated full bath, a large laundry room with a new washer and dryer, and room for storage. The lower level exits out to an oversized driveway with space for two cars. There are options for spaces to telework from home. A perfect Glover Park home in an ideal location just steps to Stoddert Elementary School, parks, playgrounds, restaurants, Trader Joe's, Whole Foods (opening soon!), entertainment, shopping, salons, coffee shops, and fantastic Georgetown! Open 2-4 on Saturday and Sunday. Covid precautions to be taken and procedures followed
Location
State DC
County Washington
Zoning R3
Rooms
Basement Walkout Level, Partially Finished, Outside Entrance, Interior Access
Interior
Interior Features Floor Plan - Open, Floor Plan - Traditional, Kitchen - Island, Recessed Lighting, Wood Floors, Window Treatments, Ceiling Fan(s), Skylight(s), Upgraded Countertops
Hot Water Natural Gas
Heating Radiator
Cooling Central A/C
Flooring Hardwood
Equipment Washer, Dryer, Refrigerator, Stainless Steel Appliances, Oven/Range - Gas, Dishwasher, Disposal, Microwave, Icemaker
Appliance Washer, Dryer, Refrigerator, Stainless Steel Appliances, Oven/Range - Gas, Dishwasher, Disposal, Microwave, Icemaker
Heat Source Natural Gas
Laundry Basement
Exterior
Garage Spaces 2.0
Water Access N
Roof Type Unknown
Accessibility None
Total Parking Spaces 2
Garage N
Building
Story 3
Sewer Public Sewer
Water Public
Architectural Style Traditional, Transitional
Level or Stories 3
Additional Building Above Grade, Below Grade
Structure Type Plaster Walls
New Construction N
Schools
Elementary Schools Stoddert
Middle Schools Hardy
High Schools Jackson-Reed
School District District Of Columbia Public Schools
Others
Senior Community No
Tax ID 1811//0174
Ownership Fee Simple
SqFt Source Assessor
Special Listing Condition Standard
Read Less Info
Want to know what your home might be worth? Contact us for a FREE valuation!

Our team is ready to help you sell your home for the highest possible price ASAP

Bought with Jeffrey R Snedaker • Nhabit Real Estate Co.
GET MORE INFORMATION
Agent | License ID: 0225193218 - VA, 5003479 - MD
+1(703) 298-7037 | jason@jasonandbonnie.com

