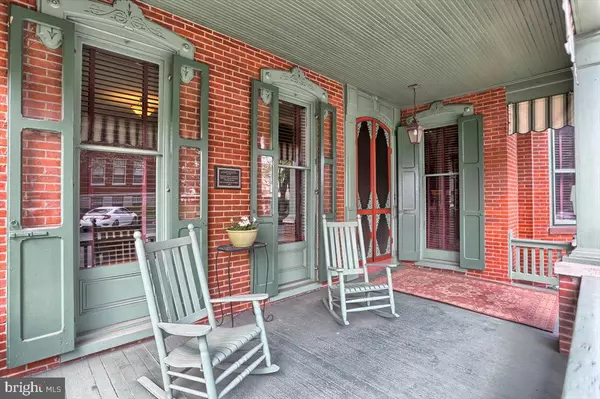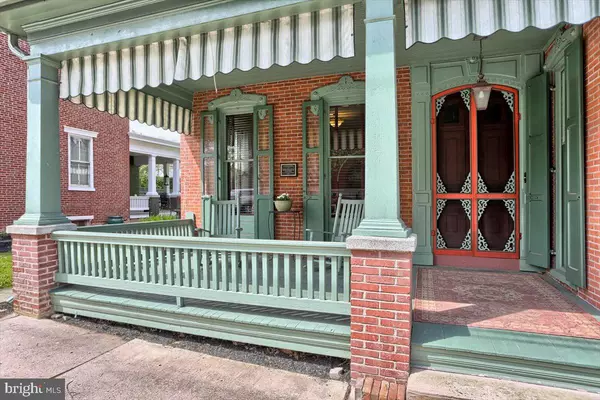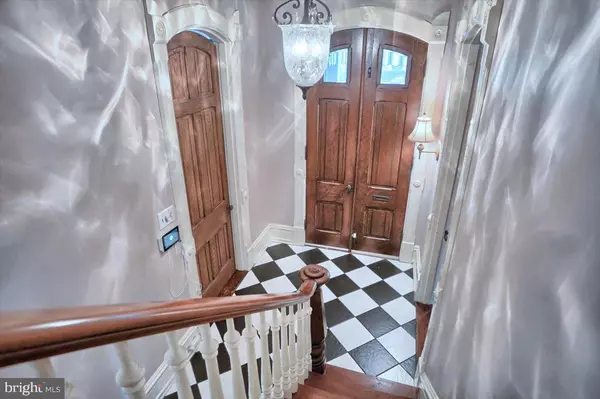$314,900
$314,900
For more information regarding the value of a property, please contact us for a free consultation.
3 Beds
3 Baths
2,372 SqFt
SOLD DATE : 07/08/2022
Key Details
Sold Price $314,900
Property Type Single Family Home
Sub Type Detached
Listing Status Sold
Purchase Type For Sale
Square Footage 2,372 sqft
Price per Sqft $132
Subdivision None Available
MLS Listing ID PACB2010742
Sold Date 07/08/22
Style Victorian
Bedrooms 3
Full Baths 1
Half Baths 2
HOA Y/N N
Abv Grd Liv Area 2,372
Originating Board BRIGHT
Year Built 1890
Annual Tax Amount $5,104
Tax Year 2022
Lot Size 6,970 Sqft
Acres 0.16
Property Description
Absolutely AMAZING Victorian home in the heart of Mechanicsburg! If you are looking for CHARACTER, CHARM, and EXQUISITE WORKMANSHIP, this magnificent home is perfect for you. From its classic black and white tile entry, to its high ceilings, to its intricate molding and woodwork, this home remains authentic to time period. Two spacious living areas on the first floor provide plenty of room for family gatherings, and each has its own fireplace. A separate dining room will accommodate even the largest of tables. Moving into the kitchen you will find a true butler's pantry, a dumbwaiter, and a convenient powder room. A grand staircase leads to the second floor where ample windows provide abundant sunshine and light to each of the three bedrooms. The original hardwood floors found on the home's main floor continue onto the second floor, a dream for anyone who appreciates the sustainability of the materials used in this era. A bath and a half with stall shower and gorgeous claw-foot tub round out the second floor. There is access to the balcony as well. One of the most outstanding features of this home is its enormous screened in porch. With a tranquil view of the private backyard, the porch provides a wonderful place to have morning coffee or enjoy large gatherings with family and friends, almost anytime of the year! As if this were not enough, this home is located within walking distance to countless shops, restaurants, and all of the joys that life in downtown Mechanicsburg has to offer. **This home as been recognized for excellence by the Mechanicsburg Borough Historic Architectural Review Board.** Make this beauty your own, it is truly one of a kind! Floor plan and room measurements in photos.
Location
State PA
County Cumberland
Area Mechanicsburg Boro (14416)
Zoning RESIDENTIAL
Rooms
Other Rooms Living Room, Dining Room, Primary Bedroom, Bedroom 2, Kitchen, Family Room, Bedroom 1, Full Bath, Half Bath, Screened Porch
Basement Unfinished
Interior
Interior Features Wood Floors, Attic, Butlers Pantry, Kitchen - Eat-In, Dining Area
Hot Water Electric
Heating Hot Water
Cooling Other
Fireplaces Number 2
Fireplaces Type Gas/Propane, Wood
Equipment Built-In Microwave, Cooktop, Refrigerator, Washer, Dryer, Dishwasher
Fireplace Y
Appliance Built-In Microwave, Cooktop, Refrigerator, Washer, Dryer, Dishwasher
Heat Source Natural Gas
Laundry Basement
Exterior
Exterior Feature Porch(es), Screened, Balcony
Parking Features Garage - Rear Entry
Garage Spaces 1.0
Water Access N
Accessibility None
Porch Porch(es), Screened, Balcony
Total Parking Spaces 1
Garage Y
Building
Story 2
Foundation Permanent
Sewer Public Sewer
Water Public
Architectural Style Victorian
Level or Stories 2
Additional Building Above Grade, Below Grade
New Construction N
Schools
Elementary Schools Elmwood
Middle Schools Mechanicsburg
High Schools Mechanicsburg Area
School District Mechanicsburg Area
Others
Senior Community No
Tax ID 20-23-0567-125
Ownership Fee Simple
SqFt Source Assessor
Acceptable Financing Cash, Conventional, FHA, VA
Listing Terms Cash, Conventional, FHA, VA
Financing Cash,Conventional,FHA,VA
Special Listing Condition Standard
Read Less Info
Want to know what your home might be worth? Contact us for a FREE valuation!

Our team is ready to help you sell your home for the highest possible price ASAP

Bought with DONNA GROVE • Howard Hanna Company-Harrisburg
GET MORE INFORMATION
Agent | License ID: 0225193218 - VA, 5003479 - MD
+1(703) 298-7037 | jason@jasonandbonnie.com






