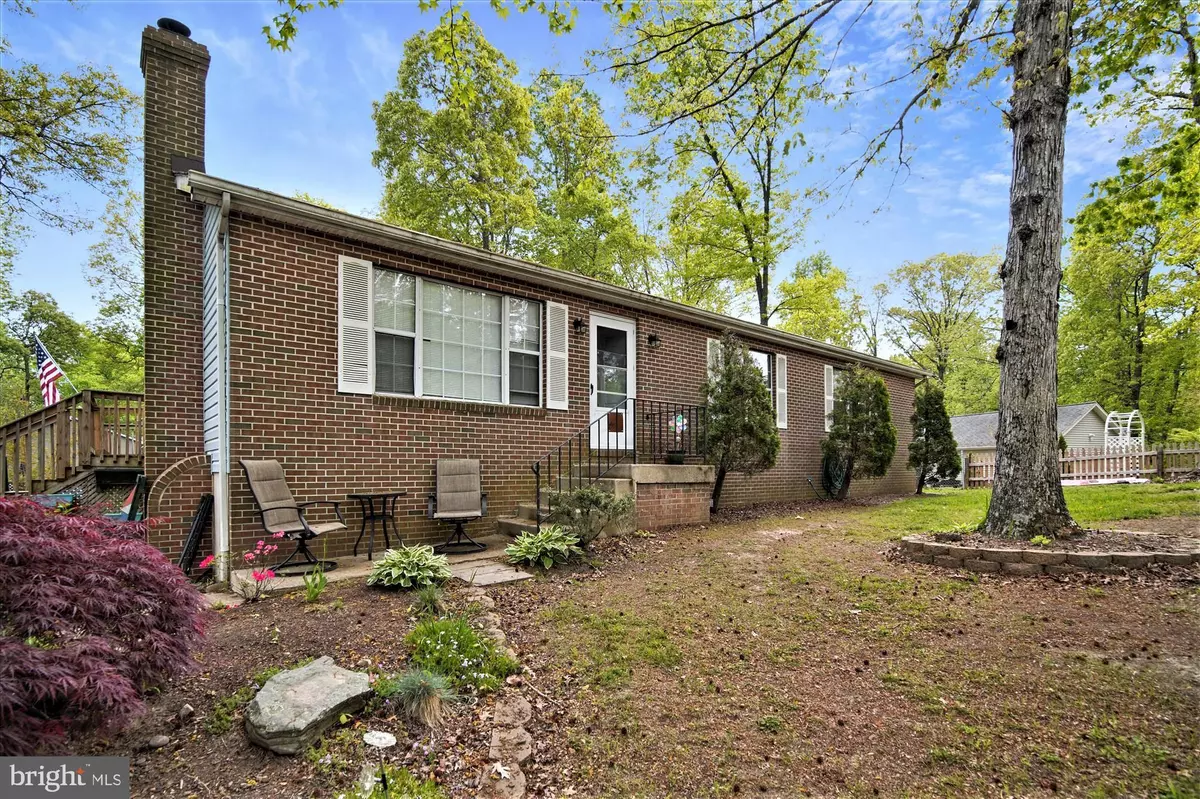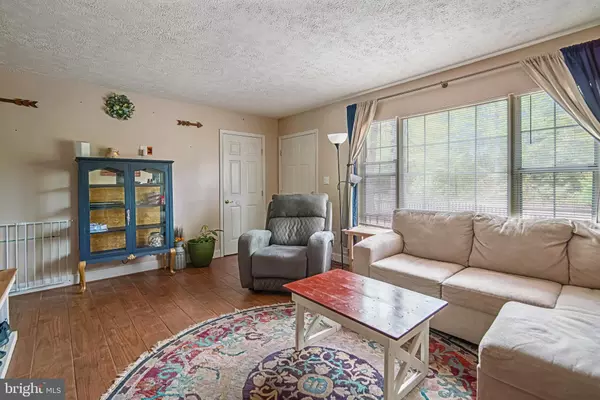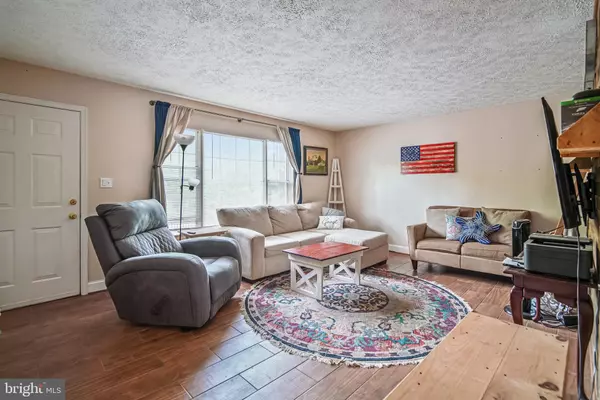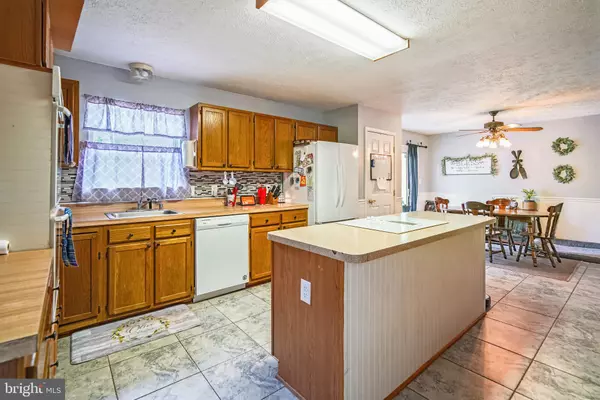$352,000
$349,900
0.6%For more information regarding the value of a property, please contact us for a free consultation.
3 Beds
3 Baths
2,797 SqFt
SOLD DATE : 07/12/2022
Key Details
Sold Price $352,000
Property Type Single Family Home
Sub Type Detached
Listing Status Sold
Purchase Type For Sale
Square Footage 2,797 sqft
Price per Sqft $125
Subdivision Chesapeake Ranch Estates
MLS Listing ID MDCA2006032
Sold Date 07/12/22
Style Raised Ranch/Rambler
Bedrooms 3
Full Baths 3
HOA Fees $44/ann
HOA Y/N Y
Abv Grd Liv Area 1,512
Originating Board BRIGHT
Year Built 1991
Annual Tax Amount $2,818
Tax Year 2022
Lot Size 0.330 Acres
Acres 0.33
Property Description
THIS BEAUTIFUL HOME has so much to offer!!! Very Well Maintained & Updated Brick Front Rambler on Fully finished Basement ** Huge Country Kitchen has double wall oven, cooktop, island, pantry, slider to huge deck off the back of house ** Living Room has hardwood flooring, beautiful wood wall ** Master Bedroom has hardwood flooring, beautiful wood wall, with a Full Master Bath ** 2nd and 3rd Bedrooms have hardwood flooring ** Hall Bath ** SPACIOUS BASEMENT has a Family Room with beautiful laminate flooring, Brick Fireplace with Wood Stove Iinsert * Full Bath w/Ceramic Tile Shower * Additional Room with carpet could be used as 4th Bedroom, Office, Den * Laundry/Storage Room has washer and dryer, built-in-cabinets, wet sink * Slider to Patio out back ** Huge Deck off the Back of the House for entertaining ** Shed with Garage Door & Additional Shed ** Koi Pond ** Beautiful Fenced in Yard **Approximately 3,024 Finished SF of Living Space to Enjoy!!! Seller is also providing a one year home
warranty!!!
Location
State MD
County Calvert
Zoning R
Rooms
Other Rooms Living Room, Primary Bedroom, Bedroom 2, Bedroom 3, Kitchen, Family Room, Den, Laundry, Bathroom 2, Bathroom 3, Primary Bathroom
Basement Other
Main Level Bedrooms 3
Interior
Interior Features Attic, Ceiling Fan(s), Dining Area, Kitchen - Eat-In, Kitchen - Island, Pantry, Stall Shower, Walk-in Closet(s), Wood Stove
Hot Water Electric
Heating Heat Pump(s)
Cooling Ceiling Fan(s), Central A/C
Flooring Ceramic Tile, Laminated
Fireplaces Number 1
Fireplaces Type Wood, Insert
Equipment Built-In Microwave, Cooktop, Dishwasher, Dryer, Icemaker, Oven - Double, Refrigerator, Washer
Fireplace Y
Appliance Built-In Microwave, Cooktop, Dishwasher, Dryer, Icemaker, Oven - Double, Refrigerator, Washer
Heat Source Electric
Laundry Basement
Exterior
Fence Wood, Other, Fully
Utilities Available Electric Available, Cable TV Available, Water Available
Amenities Available Basketball Courts, Beach, Water/Lake Privileges, Tot Lots/Playground, Picnic Area, Horse Trails, Community Center, Boat Ramp
Water Access Y
Water Access Desc Fishing Allowed,Public Beach,Public Access
Roof Type Composite
Accessibility None
Garage N
Building
Lot Description Landscaping, Front Yard, Pond, Rear Yard, SideYard(s)
Story 2
Foundation Block
Sewer Septic Exists
Water Public
Architectural Style Raised Ranch/Rambler
Level or Stories 2
Additional Building Above Grade, Below Grade
New Construction N
Schools
School District Calvert County Public Schools
Others
HOA Fee Include Common Area Maintenance,Road Maintenance,Snow Removal
Senior Community No
Tax ID 0501088122
Ownership Fee Simple
SqFt Source Estimated
Acceptable Financing Cash, Conventional, FHA, USDA, VA
Horse Property N
Listing Terms Cash, Conventional, FHA, USDA, VA
Financing Cash,Conventional,FHA,USDA,VA
Special Listing Condition Standard
Read Less Info
Want to know what your home might be worth? Contact us for a FREE valuation!

Our team is ready to help you sell your home for the highest possible price ASAP

Bought with Lisa Height-Gross • Home Towne Real Estate
GET MORE INFORMATION
Agent | License ID: 0225193218 - VA, 5003479 - MD
+1(703) 298-7037 | jason@jasonandbonnie.com






