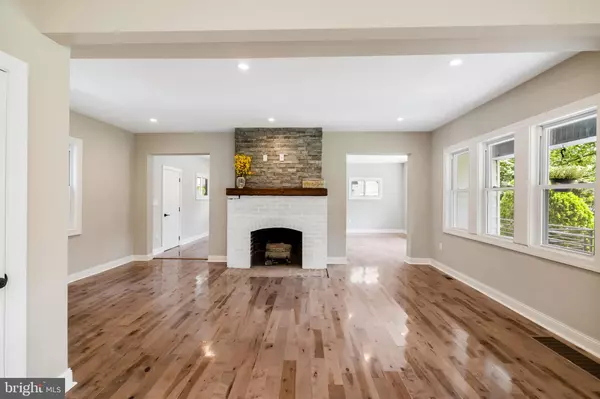$390,000
$385,000
1.3%For more information regarding the value of a property, please contact us for a free consultation.
4 Beds
4 Baths
3,200 SqFt
SOLD DATE : 08/31/2021
Key Details
Sold Price $390,000
Property Type Single Family Home
Sub Type Detached
Listing Status Sold
Purchase Type For Sale
Square Footage 3,200 sqft
Price per Sqft $121
Subdivision The Oaks
MLS Listing ID NJCD421752
Sold Date 08/31/21
Style Traditional,Tudor
Bedrooms 4
Full Baths 3
Half Baths 1
HOA Y/N N
Abv Grd Liv Area 3,200
Originating Board BRIGHT
Year Built 1910
Annual Tax Amount $10,649
Tax Year 2020
Lot Size 0.301 Acres
Acres 0.3
Lot Dimensions 75.00 x 175.00
Property Description
Merchantville renovated 3-story Home featuring 4-5 Bedrooms, 3.5 Bathrooms and an In-Ground POOL! Gutted and Improved, this home offers BRAND NEW electric, plumbing, two zoned HVAC, luxury carpet and tile floors, Sheetrocked walls with Insulation, ¾ maple hardwood flooring on the first floor, Industrial style light fixtures and railings, Main floor laundry, 3rd floor office/den, 2 gas Fireplaces, Stunning Kitchen with Granite counters and soft close white cabinetry, Gas Cooking, hood vent and recessed lighting! The Primary Bedroom suite Stuns with a 250+ sq.ft private Balcony, HUGE Bathroom with barn door, massive Walk-in tiled shower and soaking tub! Back porch overlooks the In-ground pool. 1 year HSA Home Warranty included with roof leak protection for buyer's peace of mind!
Location
State NJ
County Camden
Area Merchantville Boro (20424)
Zoning RES
Rooms
Other Rooms Living Room, Dining Room, Primary Bedroom, Bedroom 2, Bedroom 3, Bedroom 4, Kitchen, Family Room, Breakfast Room, Office, Primary Bathroom
Basement Partial, Unfinished
Interior
Interior Features Attic, Breakfast Area, Carpet, Floor Plan - Traditional, Kitchen - Gourmet, Primary Bath(s), Recessed Lighting, Stall Shower, Tub Shower, Upgraded Countertops, Wood Floors
Hot Water Natural Gas
Heating Forced Air, Zoned
Cooling Central A/C, Zoned
Flooring Hardwood, Carpet, Ceramic Tile
Fireplaces Number 2
Fireplaces Type Gas/Propane
Equipment Stainless Steel Appliances
Fireplace Y
Window Features Vinyl Clad
Appliance Stainless Steel Appliances
Heat Source Natural Gas
Laundry Main Floor
Exterior
Exterior Feature Porch(es), Patio(s), Balcony
Garage Spaces 4.0
Fence Rear
Pool In Ground
Water Access N
Accessibility None
Porch Porch(es), Patio(s), Balcony
Total Parking Spaces 4
Garage N
Building
Story 3
Sewer Public Sewer
Water Public
Architectural Style Traditional, Tudor
Level or Stories 3
Additional Building Above Grade, Below Grade
New Construction N
Schools
Elementary Schools Merchantville E.S.
Middle Schools Merchantville
High Schools Haddon Heights H.S.
School District Merchantville Public Schools
Others
Senior Community No
Tax ID 24-00027 01-00008
Ownership Fee Simple
SqFt Source Assessor
Special Listing Condition Standard
Read Less Info
Want to know what your home might be worth? Contact us for a FREE valuation!

Our team is ready to help you sell your home for the highest possible price ASAP

Bought with Carolyn C Fitzgerald • Peze & Associates
GET MORE INFORMATION
Agent | License ID: 0225193218 - VA, 5003479 - MD
+1(703) 298-7037 | jason@jasonandbonnie.com






