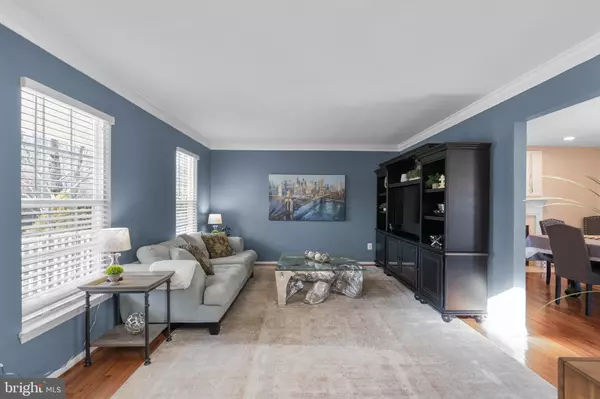$830,000
$745,000
11.4%For more information regarding the value of a property, please contact us for a free consultation.
4 Beds
3 Baths
2,356 SqFt
SOLD DATE : 03/07/2022
Key Details
Sold Price $830,000
Property Type Single Family Home
Sub Type Detached
Listing Status Sold
Purchase Type For Sale
Square Footage 2,356 sqft
Price per Sqft $352
Subdivision Belmont Greene
MLS Listing ID VALO2019112
Sold Date 03/07/22
Style Colonial
Bedrooms 4
Full Baths 2
Half Baths 1
HOA Fees $110/mo
HOA Y/N Y
Abv Grd Liv Area 2,356
Originating Board BRIGHT
Year Built 1995
Annual Tax Amount $6,591
Tax Year 2021
Lot Size 7,841 Sqft
Acres 0.18
Property Description
Pristine and inviting 4BR Belmont Greene beauty perfectly situated on a large PRIVATE lot with fenced rear yard and 2-car garage! Welcoming front porch opens to two story foyer with gleaming hardwood floors throughout the main level, plus new hardwoods stairs and runner, painted railings and elegant new lighting * This Ryland Hamilton model offers flexible living spaces with formal living and dining rooms, family room w/ cozy fireplace off kitchen used currently as a dining room, sunny breakfast room and updated kitchen with granite and stainless steel appliances * Vaulted ceilings in the spacious primary suite with 2 walk-in closets featuring new organizing systems * Primary bathroom with custom tile shower, separate soaking tub, dual sink vanity with new granite and faucets plus Travertine tile floor * 3 additional ample bedrooms up with walk in closets and plush carpet, plus hall bath with ceramic tile * Sliding glass doors lead to beautiful composite deck for relaxing * Custom patio and winding stamped concrete walkways await just outside the walkout basement with full windows * Powder room and washer and dryer on main * Surprisingly large lot with no rear neighbors * Brand new rear fence and double gate, plus evergreen trees along the new fence line offer additional privacy * Spacious 2-car garage with side door to rear yard * Community park across the street plus sidewalk to additional open greenspace next door * So many updates including in 2022: New exotic granite in primary bath, new paint, new light fixtures, new hardwood stairs and runner, new 5' high board on board privacy fence with additional 1' of lattice and double wooden entry gate ($12K) and new closet organizing systems in both primary bedroom closets; 2019 Updates: Washer & dryer, Kitchen granite, and carpet * Other updates: HVAC '16, WH '17, gutter guard system, R-30 insulation added in '20, backsplash '20 * Wonderful neighborhood amenities including community park, tot lots, pool, trails plus close to restaurants and shopping *
Location
State VA
County Loudoun
Zoning 19
Rooms
Other Rooms Living Room, Dining Room, Primary Bedroom, Bedroom 2, Bedroom 3, Bedroom 4, Kitchen, Family Room, Basement, Foyer, Breakfast Room, Laundry, Storage Room, Primary Bathroom, Full Bath, Half Bath
Basement Full, Outside Entrance, Rear Entrance, Unfinished, Walkout Level
Interior
Interior Features Breakfast Area, Carpet, Ceiling Fan(s), Dining Area, Family Room Off Kitchen, Floor Plan - Traditional, Formal/Separate Dining Room, Kitchen - Gourmet, Tub Shower, Soaking Tub, Stall Shower, Upgraded Countertops, Walk-in Closet(s), Window Treatments, Wood Floors, Pantry, Primary Bath(s), Kitchen - Eat-In, Kitchen - Table Space
Hot Water Natural Gas
Heating Forced Air
Cooling Ceiling Fan(s), Central A/C
Flooring Carpet, Ceramic Tile, Hardwood
Fireplaces Number 1
Fireplaces Type Fireplace - Glass Doors, Gas/Propane, Mantel(s)
Equipment Built-In Microwave, Dishwasher, Disposal, Microwave, Stainless Steel Appliances, Refrigerator, Oven/Range - Gas, Washer, Dryer - Gas
Fireplace Y
Window Features Bay/Bow,Double Pane
Appliance Built-In Microwave, Dishwasher, Disposal, Microwave, Stainless Steel Appliances, Refrigerator, Oven/Range - Gas, Washer, Dryer - Gas
Heat Source Natural Gas
Laundry Main Floor, Washer In Unit, Dryer In Unit
Exterior
Exterior Feature Deck(s), Patio(s)
Parking Features Garage - Rear Entry
Garage Spaces 4.0
Fence Rear
Utilities Available Under Ground
Amenities Available Common Grounds, Pool - Outdoor, Swimming Pool, Tennis Courts, Jog/Walk Path, Tot Lots/Playground
Water Access N
View Garden/Lawn
Roof Type Architectural Shingle
Accessibility None
Porch Deck(s), Patio(s)
Total Parking Spaces 4
Garage Y
Building
Lot Description No Thru Street
Story 3
Foundation Concrete Perimeter
Sewer Public Sewer
Water Public
Architectural Style Colonial
Level or Stories 3
Additional Building Above Grade, Below Grade
Structure Type Dry Wall,2 Story Ceilings
New Construction N
Schools
Elementary Schools Belmont Station
Middle Schools Trailside
High Schools Stone Bridge
School District Loudoun County Public Schools
Others
Pets Allowed Y
HOA Fee Include Common Area Maintenance,Management,Pool(s),Snow Removal,Trash
Senior Community No
Tax ID 152198550000
Ownership Fee Simple
SqFt Source Assessor
Security Features Security System,Smoke Detector,Main Entrance Lock,Exterior Cameras
Acceptable Financing Cash, Conventional, FHA, VA, Negotiable
Listing Terms Cash, Conventional, FHA, VA, Negotiable
Financing Cash,Conventional,FHA,VA,Negotiable
Special Listing Condition Standard
Pets Allowed No Pet Restrictions
Read Less Info
Want to know what your home might be worth? Contact us for a FREE valuation!

Our team is ready to help you sell your home for the highest possible price ASAP

Bought with DJason Portlance • Century 21 Redwood Realty
"My job is to find and attract mastery-based agents to the office, protect the culture, and make sure everyone is happy! "
GET MORE INFORMATION






