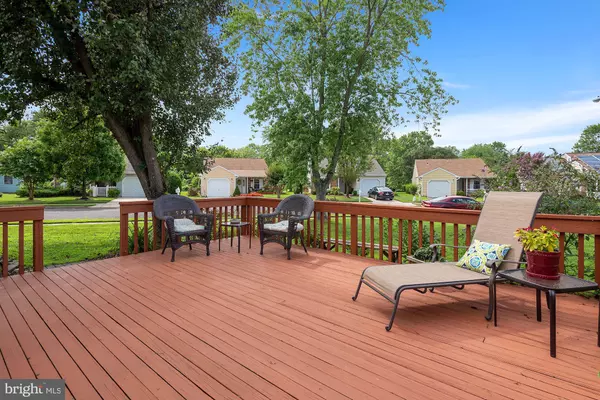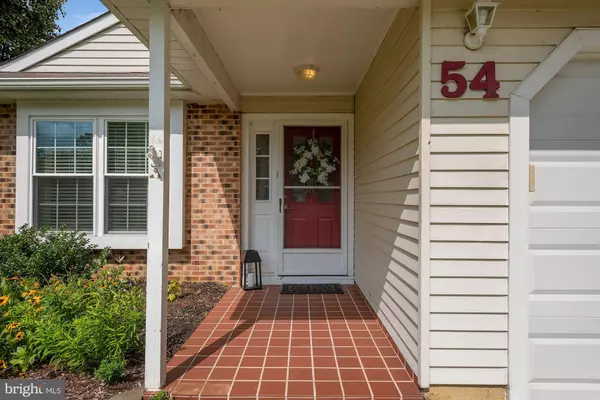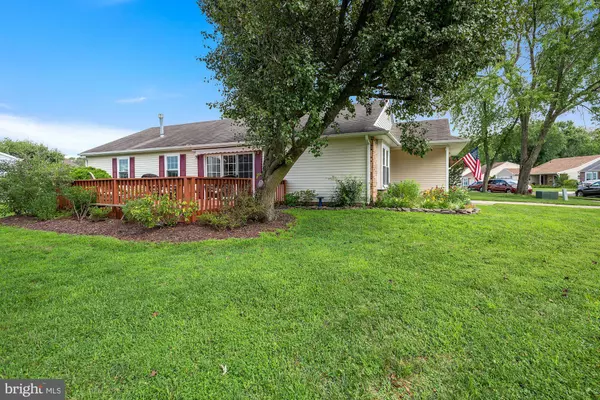$268,000
$263,000
1.9%For more information regarding the value of a property, please contact us for a free consultation.
2 Beds
2 Baths
1,344 SqFt
SOLD DATE : 10/05/2020
Key Details
Sold Price $268,000
Property Type Single Family Home
Sub Type Detached
Listing Status Sold
Purchase Type For Sale
Square Footage 1,344 sqft
Price per Sqft $199
Subdivision Holiday Village
MLS Listing ID NJBL378874
Sold Date 10/05/20
Style Ranch/Rambler
Bedrooms 2
Full Baths 2
HOA Fees $118/mo
HOA Y/N Y
Abv Grd Liv Area 1,344
Originating Board BRIGHT
Year Built 1985
Annual Tax Amount $4,967
Tax Year 2019
Lot Dimensions 0.00 x 0.00
Property Description
Come see all that Holiday Village has to offer. Charming Single Family Home. Large pie shaped lot. Updated Laminate Wood Flooring in living Room Dining Room and Family Room. Newer White Kitchen with Granite Counter Tops, Tile floor, and Stainless Steel Appliances. 2 nice sized bedrooms both carpeted and both with ample closet space. New Master Bathroom, and updater Hall Bath. Upgraded lighting throughout the home. Separate Laundry Room with inside access from the garage. New Windows , New Hot Water Heater, New Garage Door. Top it off with a large deck with sun setter awning, off the dining room. Holiday Village offers seasonal pool, community center with numerous activities and events. Close to award winning doctors and hospitals, great shopping and restaurants, with easy access to major highways - 295, NJ Turnpike, 38, 73, and 70. Make your appointment today.
Location
State NJ
County Burlington
Area Mount Laurel Twp (20324)
Zoning RESIDENTIAL
Rooms
Main Level Bedrooms 2
Interior
Interior Features Attic, Carpet, Ceiling Fan(s), Dining Area, Kitchen - Eat-In, Primary Bath(s), Pantry, Tub Shower, Upgraded Countertops, Entry Level Bedroom, Floor Plan - Traditional
Hot Water Natural Gas
Heating Forced Air
Cooling Central A/C
Flooring Carpet, Ceramic Tile, Laminated
Equipment Built-In Microwave, Dishwasher, Disposal, Dryer, Microwave, Oven/Range - Electric, Stainless Steel Appliances, Washer
Furnishings No
Fireplace N
Window Features Double Hung,Sliding,Screens
Appliance Built-In Microwave, Dishwasher, Disposal, Dryer, Microwave, Oven/Range - Electric, Stainless Steel Appliances, Washer
Heat Source Natural Gas
Laundry Main Floor
Exterior
Exterior Feature Deck(s)
Parking Features Garage Door Opener, Garage - Front Entry
Garage Spaces 1.0
Amenities Available Club House, Exercise Room, Pool - Outdoor
Water Access N
Roof Type Shingle
Accessibility Accessible Switches/Outlets, Doors - Swing In, Doors - Lever Handle(s)
Porch Deck(s)
Attached Garage 1
Total Parking Spaces 1
Garage Y
Building
Story 1
Sewer Public Sewer
Water Public
Architectural Style Ranch/Rambler
Level or Stories 1
Additional Building Above Grade, Below Grade
Structure Type Dry Wall
New Construction N
Schools
High Schools Lenape H.S.
School District Mount Laurel Township Public Schools
Others
Pets Allowed Y
HOA Fee Include Lawn Care Front,Lawn Care Rear,Lawn Care Side,Management,Pool(s),Recreation Facility,Snow Removal
Senior Community Yes
Age Restriction 55
Tax ID 24-01509-00001
Ownership Other
Security Features Carbon Monoxide Detector(s),Smoke Detector
Acceptable Financing Cash, Conventional, FHA
Horse Property N
Listing Terms Cash, Conventional, FHA
Financing Cash,Conventional,FHA
Special Listing Condition Standard
Pets Allowed Cats OK, Dogs OK
Read Less Info
Want to know what your home might be worth? Contact us for a FREE valuation!

Our team is ready to help you sell your home for the highest possible price ASAP

Bought with Michael Thornton • BHHS Fox & Roach-Mt Laurel
GET MORE INFORMATION
Agent | License ID: 0225193218 - VA, 5003479 - MD
+1(703) 298-7037 | jason@jasonandbonnie.com






