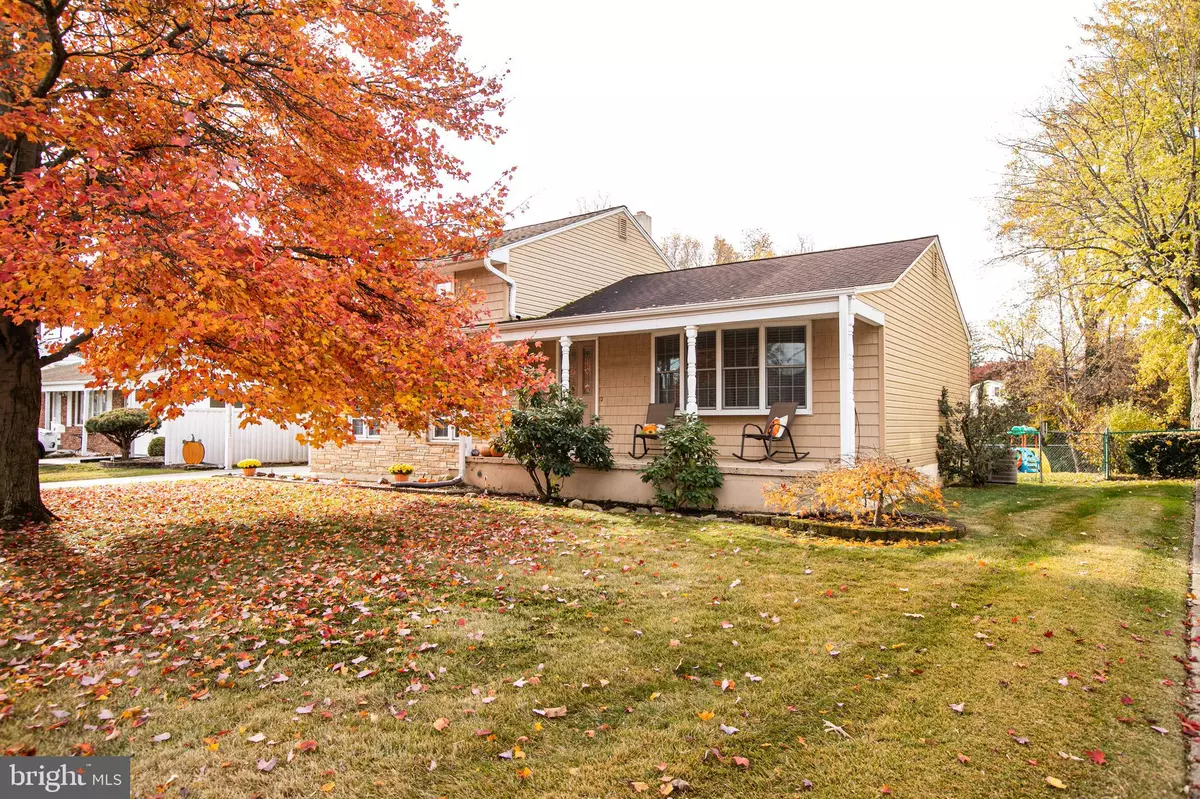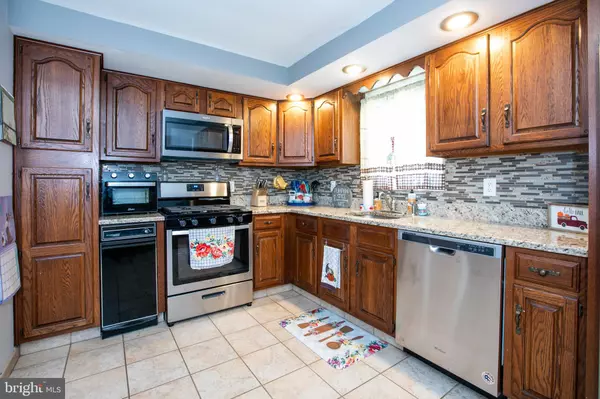$380,000
$385,000
1.3%For more information regarding the value of a property, please contact us for a free consultation.
4 Beds
2 Baths
1,823 SqFt
SOLD DATE : 01/07/2022
Key Details
Sold Price $380,000
Property Type Single Family Home
Sub Type Detached
Listing Status Sold
Purchase Type For Sale
Square Footage 1,823 sqft
Price per Sqft $208
Subdivision Crestwood
MLS Listing ID NJME2007332
Sold Date 01/07/22
Style Colonial
Bedrooms 4
Full Baths 1
Half Baths 1
HOA Y/N N
Abv Grd Liv Area 1,823
Originating Board BRIGHT
Year Built 1960
Annual Tax Amount $6,685
Tax Year 2015
Lot Size 7,700 Sqft
Acres 0.18
Property Description
Pristine 4 bedroom, 1 1/2 bath Split Colonial gem in move in condition in a private, quite neighborhood. Rear yard leads to direct access to Sharps Park with play area, etc. No neighbors in rear. Many upgrades and amenities including all new stainless steel appliances in kitchen, less than a year old hot water heater and heater and a/c unit.
Seller has already contracted to install a brand new shower/bathtub in the main bath which is due to be installed by Jan. 19th, 2022. Washer and dryer included too. Also fourth bedroom in lower level will serve as a perfect mother-daughter setup and huge family room as well. Bedrooms are spacious. Open Floor Plan! Real hardwood floors in most rooms. Beautiful manicured landscaping. Massive storage space underneath main living room. 1/2 bath on lower level could be converted easily to full bath with shower stall. (To make room present Washer and dryer could be changed to a combo washer and dryer). Free One Year Home Warranty to buyer.
Location
State NJ
County Mercer
Area Hamilton Twp (21103)
Zoning RES
Rooms
Other Rooms Living Room, Dining Room, Primary Bedroom, Bedroom 2, Bedroom 3, Bedroom 4, Kitchen, Family Room, Bedroom 1, Laundry, Bathroom 1, Attic
Basement Partial
Interior
Interior Features Kitchen - Eat-In
Hot Water Natural Gas
Heating Forced Air
Cooling Central A/C
Flooring Hardwood, Laminated, Ceramic Tile
Fireplace N
Heat Source Natural Gas
Laundry Lower Floor
Exterior
Garage Spaces 2.0
Fence Other
Utilities Available Cable TV
Water Access N
Roof Type Pitched,Shingle
Accessibility None
Total Parking Spaces 2
Garage N
Building
Story 2
Foundation Brick/Mortar
Sewer Public Sewer
Water Public
Architectural Style Colonial
Level or Stories 2
Additional Building Above Grade
New Construction N
Schools
Elementary Schools Robinson
Middle Schools Albert E Grice
High Schools Hamilton High School West
School District Hamilton Township
Others
Senior Community No
Tax ID 03-02575-00021
Ownership Fee Simple
SqFt Source Estimated
Acceptable Financing Conventional, FHA, VA
Listing Terms Conventional, FHA, VA
Financing Conventional,FHA,VA
Special Listing Condition Standard
Read Less Info
Want to know what your home might be worth? Contact us for a FREE valuation!

Our team is ready to help you sell your home for the highest possible price ASAP

Bought with Tory Schroff • Hometown Real Estate Group
GET MORE INFORMATION
Agent | License ID: 0225193218 - VA, 5003479 - MD
+1(703) 298-7037 | jason@jasonandbonnie.com






