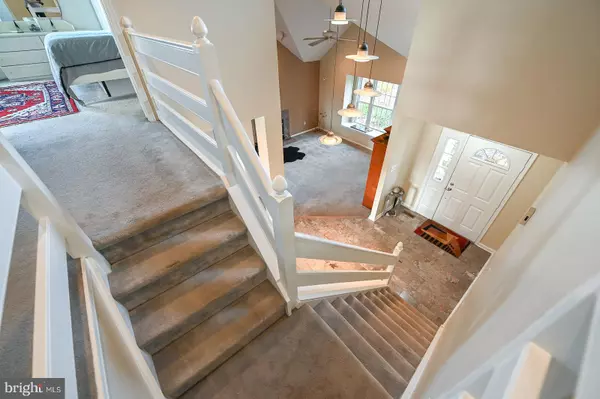$510,100
$475,000
7.4%For more information regarding the value of a property, please contact us for a free consultation.
4 Beds
4 Baths
3,466 SqFt
SOLD DATE : 01/07/2022
Key Details
Sold Price $510,100
Property Type Single Family Home
Sub Type Detached
Listing Status Sold
Purchase Type For Sale
Square Footage 3,466 sqft
Price per Sqft $147
Subdivision Cranberry Estates
MLS Listing ID PAMC2015652
Sold Date 01/07/22
Style Colonial
Bedrooms 4
Full Baths 3
Half Baths 1
HOA Fees $12/ann
HOA Y/N Y
Abv Grd Liv Area 3,466
Originating Board BRIGHT
Year Built 1992
Annual Tax Amount $7,114
Tax Year 2021
Lot Size 0.283 Acres
Acres 0.28
Lot Dimensions 52.00 x 0.00
Property Description
You can be home for the holidays and have plenty of room for company! One of the largest models Cranberry Estates has to offer, this 4 bedroom, 3.5 bath will more than meet your space requirements. In need of an in-law suite? You will find the perfect one here! Enjoy a warm beverage and make Smores all winter as you snuggle in front of 2 wood burning fireplaces! The living room fireplace has a gas line and can be easily converted. Cathedral and vaulted ceilings, enhanced by pillars, add an open contemporary feel creating the perfect flow throughout. An abundance of windows provide spectacular views and allow plenty of natural light. The remodeled kitchen is absolutely gorgeous! Complete with granite counters, soft close drawers and beautiful cabinets, it is chef ready! Sliding doors from the family room take you to an enormous deck overlooking the largest yard in the neighborhood. There is nothing but trees and open space behind you! Come Spring, the yard will be an oasis of perennials and more than 700 Daffodils! Recessed lights, stunning marble floors and a security system are just some of the enhancements you will discover in this gem. This home is within walking distance to the elementary, middle and high school, and centrally located to shopping and major roadways. If you need a quick settlement these sellers can accommodate! Celebrate the holidays in your new home!
Location
State PA
County Montgomery
Area Perkiomen Twp (10648)
Zoning RESIDENTIAL
Rooms
Other Rooms Living Room, Dining Room, Primary Bedroom, Bedroom 2, Bedroom 3, Bedroom 4, Kitchen, Family Room
Basement Daylight, Full, Fully Finished, Heated, Improved, Interior Access, Outside Entrance, Walkout Level, Windows, Workshop, Other
Interior
Interior Features 2nd Kitchen, Attic, Carpet, Ceiling Fan(s), Kitchen - Eat-In, Recessed Lighting, Upgraded Countertops, Walk-in Closet(s), Family Room Off Kitchen, Pantry, Stall Shower, Tub Shower
Hot Water Natural Gas
Heating Forced Air
Cooling Central A/C
Flooring Carpet, Ceramic Tile, Marble
Fireplaces Number 2
Fireplaces Type Gas/Propane, Marble, Wood
Fireplace Y
Heat Source Natural Gas
Laundry Main Floor
Exterior
Parking Features Garage - Front Entry, Garage Door Opener
Garage Spaces 2.0
Water Access N
View Garden/Lawn, Panoramic
Accessibility None
Attached Garage 2
Total Parking Spaces 2
Garage Y
Building
Lot Description Front Yard, Landscaping, Rear Yard, Premium, SideYard(s)
Story 2
Foundation Permanent
Sewer Public Sewer
Water Public
Architectural Style Colonial
Level or Stories 2
Additional Building Above Grade, Below Grade
New Construction N
Schools
School District Perkiomen Valley
Others
Senior Community No
Tax ID 48-00-00602-142
Ownership Fee Simple
SqFt Source Assessor
Security Features Security System
Acceptable Financing Cash, Conventional, FHA, VA
Listing Terms Cash, Conventional, FHA, VA
Financing Cash,Conventional,FHA,VA
Special Listing Condition Standard
Read Less Info
Want to know what your home might be worth? Contact us for a FREE valuation!

Our team is ready to help you sell your home for the highest possible price ASAP

Bought with Brijesh Patel • Shanti Realty LLC
GET MORE INFORMATION
Agent | License ID: 0225193218 - VA, 5003479 - MD
+1(703) 298-7037 | jason@jasonandbonnie.com






