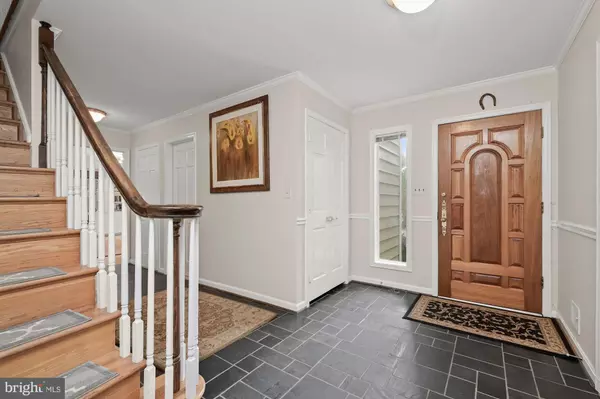$1,550,000
$1,550,000
For more information regarding the value of a property, please contact us for a free consultation.
7 Beds
7 Baths
6,979 SqFt
SOLD DATE : 07/01/2022
Key Details
Sold Price $1,550,000
Property Type Single Family Home
Sub Type Detached
Listing Status Sold
Purchase Type For Sale
Square Footage 6,979 sqft
Price per Sqft $222
Subdivision River Falls
MLS Listing ID MDMC2042344
Sold Date 07/01/22
Style Colonial
Bedrooms 7
Full Baths 7
HOA Y/N N
Abv Grd Liv Area 5,179
Originating Board BRIGHT
Year Built 1975
Annual Tax Amount $13,307
Tax Year 2007
Lot Size 0.383 Acres
Acres 0.38
Property Description
Wow!! One of the largest homes in River Falls!! Certainly, the best price per square foot you will find!! AND--one of the favored floor plans, the Providence model (expanded by these Owners), a fabulous, circular floor plan, fantastic for casual living or large get-togethers. All this along with the perfect, coveted, "Little MacArthur" cul-de-sac location for the outdoor enthusiast- easy access to the C&O canal. Enjoy biking, hiking Billy Goat Trail, kayaking the Potomac River or simply taking a relaxing stroll on the tow path. This home truly has it all. The main level has the formal Living and Dining Rooms along with a private Library (or potential in-law suite), a spacious, paneled Family Room with a fireplace, a huge Chef's Kitchen w/granite counters, a separate Breakfast Room, Sun Room and the always important Mud Room. Upstairs is a fantastic Primary Suite with His and Hers bathrooms and a Sitting Room/Nursery. There are five additional bedrooms with three full bathrooms. The current owners added two rooms above the garage that have a separate staircase. This could be a private home office space for those working from home or an art studio, hobby space- you name it! The Laundry Room completes the Upper Level. On the daylight Lower Level, there's a great Recreation Room with a wood burning fireplace & wet bar, an Au Pair Suite and a storage/utility room. The level backyard has tons of space to play or create your own firepit/outdoor kitchen. Siding and windows have been replaced, appliances upgraded. Start packing! This one is a winner! Whitman School Cluster.
Location
State MD
County Montgomery
Zoning R200
Rooms
Other Rooms Living Room, Dining Room, Primary Bedroom, Sitting Room, Bedroom 2, Bedroom 3, Bedroom 4, Bedroom 5, Kitchen, Family Room, Library, Foyer, Breakfast Room, Sun/Florida Room, In-Law/auPair/Suite, Laundry, Mud Room, Recreation Room, Storage Room, Bedroom 6
Basement Connecting Stairway, Daylight, Partial, Full, Fully Finished, Improved, Outside Entrance, Rear Entrance, Heated, Walkout Stairs, Windows
Interior
Interior Features Attic, Breakfast Area, Family Room Off Kitchen, Kitchen - Table Space, Dining Area, Built-Ins, Crown Moldings, Entry Level Bedroom, Laundry Chute, Primary Bath(s), Wet/Dry Bar, Wood Floors, Floor Plan - Traditional, Additional Stairway, Bar, Carpet, Chair Railings, Double/Dual Staircase, Exposed Beams, Kitchen - Country, Kitchen - Eat-In, Kitchen - Island, Recessed Lighting, Skylight(s), Stall Shower, Tub Shower, Upgraded Countertops, Walk-in Closet(s)
Hot Water Electric
Heating Forced Air, Heat Pump(s)
Cooling Central A/C, Heat Pump(s)
Fireplaces Number 3
Fireplaces Type Mantel(s), Brick
Equipment Washer/Dryer Hookups Only, Cooktop, Dishwasher, Disposal, Exhaust Fan, Oven - Double, Oven - Self Cleaning, Oven - Wall, Oven/Range - Electric, Range Hood, Refrigerator, Water Heater, Dryer, Washer
Fireplace Y
Window Features Double Pane,Screens,Skylights
Appliance Washer/Dryer Hookups Only, Cooktop, Dishwasher, Disposal, Exhaust Fan, Oven - Double, Oven - Self Cleaning, Oven - Wall, Oven/Range - Electric, Range Hood, Refrigerator, Water Heater, Dryer, Washer
Heat Source Natural Gas, Electric
Laundry Upper Floor
Exterior
Exterior Feature Patio(s)
Parking Features Garage Door Opener, Garage - Front Entry
Garage Spaces 6.0
Fence Fully, Rear
Amenities Available Basketball Courts, Community Center, Party Room, Pool Mem Avail, Pool - Outdoor, Tennis Courts, Tot Lots/Playground, Baseball Field, Soccer Field
Water Access N
View Garden/Lawn
Roof Type Architectural Shingle
Street Surface Black Top,Paved
Accessibility None
Porch Patio(s)
Road Frontage City/County
Attached Garage 2
Total Parking Spaces 6
Garage Y
Building
Lot Description Cul-de-sac, Landscaping, Level, No Thru Street, Rear Yard
Story 3
Foundation Other
Sewer Public Sewer
Water Public
Architectural Style Colonial
Level or Stories 3
Additional Building Above Grade, Below Grade
Structure Type Beamed Ceilings,Dry Wall
New Construction N
Schools
Elementary Schools Carderock Springs
Middle Schools Thomas W. Pyle
High Schools Walt Whitman
School District Montgomery County Public Schools
Others
Senior Community No
Tax ID 161001684876
Ownership Fee Simple
SqFt Source Estimated
Acceptable Financing Cash, Conventional
Listing Terms Cash, Conventional
Financing Cash,Conventional
Special Listing Condition Standard
Read Less Info
Want to know what your home might be worth? Contact us for a FREE valuation!

Our team is ready to help you sell your home for the highest possible price ASAP

Bought with Carolyn N Sappenfield • RE/MAX Realty Services
GET MORE INFORMATION
Agent | License ID: 0225193218 - VA, 5003479 - MD
+1(703) 298-7037 | jason@jasonandbonnie.com






