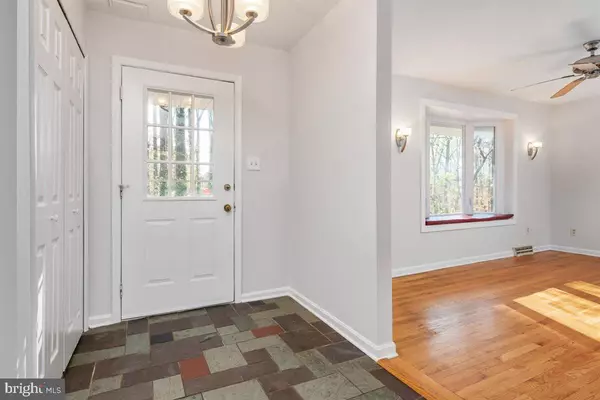$490,000
$480,000
2.1%For more information regarding the value of a property, please contact us for a free consultation.
4 Beds
3 Baths
2,776 SqFt
SOLD DATE : 12/18/2020
Key Details
Sold Price $490,000
Property Type Single Family Home
Sub Type Detached
Listing Status Sold
Purchase Type For Sale
Square Footage 2,776 sqft
Price per Sqft $176
Subdivision Hunt Chapel
MLS Listing ID MDAA451768
Sold Date 12/18/20
Style Split Level
Bedrooms 4
Full Baths 3
HOA Y/N N
Abv Grd Liv Area 1,876
Originating Board BRIGHT
Year Built 1978
Annual Tax Amount $4,549
Tax Year 2019
Lot Size 2.090 Acres
Acres 2.09
Property Description
Mechanic's Dream!!! Welcome to this 4 level split with sunroom addition and 4 BR's, 3 full Baths . This home sits on just over 2 private wooded acres on a cul de sac, and it's most unique selling feature is that it boasts of a 30' x 40' wide open, detached garage, with electric, a wood burning stove and sturdy stairs to the second level/attic with tons of storage, this garage had 3 lifts in it and there was still ample work-space to give you an idea of it's size. Surrounding the detached garage is a large paved parking area with a 3 car, a 2 car and (2) 1-car, covered car ports as well as an additional 40' x 11' shed with electric. There are also two wooden Amish Sheds on the property as well. The interior of the home is clean and well kept with new carpets, fresh paint, gleaming hardwoods on the main level, the furnace was replaced in 2015, and the roof and windows were replaced in 2010, with oversized gutters, downspouts and gutter guards. It could use a little updating, but is priced accordingly. The main level has an open floor plan with and living room leading into the kitchen as well as the 24' x 12' sunroom. The upper level boasts of 3 spacious bedrooms and 2 full baths. The first lower level has a generously sized bedroom, with sliders to the outside patio, as well as a generously sized family room with fireplace. The 2nd lower level is also finished with a bar and family room, another area perfect for an office or hobby area. There is a door that also leads to the area under the addition, plenty of storage space here with a walkout to the rear of the property. There is a 2 car attached garage which leads you into the home as well as a propane generator. The dwelling and out-buildings are being sold As-Is.
Location
State MD
County Anne Arundel
Zoning RA
Rooms
Basement Full
Interior
Hot Water Electric
Heating Forced Air
Cooling Central A/C
Fireplaces Number 1
Heat Source Oil
Exterior
Parking Features Garage - Side Entry, Garage - Front Entry, Garage Door Opener, Inside Access, Oversized, Additional Storage Area, Built In, Covered Parking
Garage Spaces 35.0
Carport Spaces 7
Water Access N
Accessibility None
Attached Garage 2
Total Parking Spaces 35
Garage Y
Building
Story 4
Sewer Community Septic Tank, Private Septic Tank
Water Well
Architectural Style Split Level
Level or Stories 4
Additional Building Above Grade, Below Grade
New Construction N
Schools
Elementary Schools Lothian
Middle Schools Southern
High Schools Southern
School District Anne Arundel County Public Schools
Others
Senior Community No
Tax ID 020143890009854
Ownership Fee Simple
SqFt Source Assessor
Special Listing Condition Standard
Read Less Info
Want to know what your home might be worth? Contact us for a FREE valuation!

Our team is ready to help you sell your home for the highest possible price ASAP

Bought with Donna M Norris • Home Towne Real Estate
GET MORE INFORMATION
Agent | License ID: 0225193218 - VA, 5003479 - MD
+1(703) 298-7037 | jason@jasonandbonnie.com






