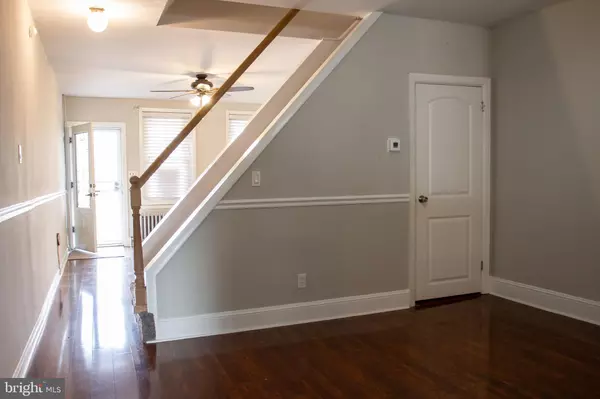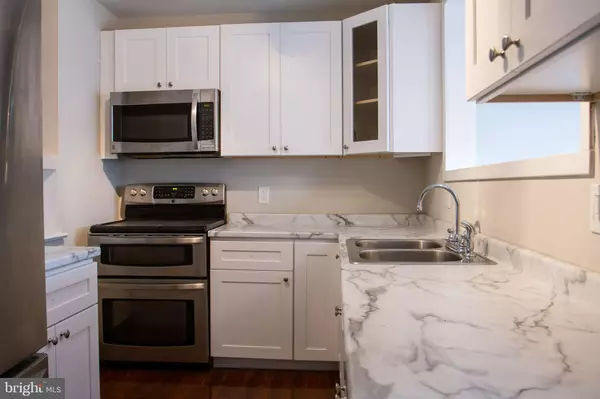$310,400
$340,000
8.7%For more information regarding the value of a property, please contact us for a free consultation.
4 Beds
3 Baths
1,792 SqFt
SOLD DATE : 04/20/2022
Key Details
Sold Price $310,400
Property Type Townhouse
Sub Type Interior Row/Townhouse
Listing Status Sold
Purchase Type For Sale
Square Footage 1,792 sqft
Price per Sqft $173
Subdivision Andalusia
MLS Listing ID PABU2018120
Sold Date 04/20/22
Style Colonial
Bedrooms 4
Full Baths 2
Half Baths 1
HOA Y/N N
Abv Grd Liv Area 1,792
Originating Board BRIGHT
Year Built 1930
Annual Tax Amount $2,868
Tax Year 2021
Lot Size 6,300 Sqft
Acres 0.14
Property Description
TWO PROPERTIES LISTED: 485 & 487 MILL RD BEING OFFERED AS A SET. Enjoy spacious living in this beautifully updated four bedroom home at 485 and one bedroom home at 487! You will notice upgrades throughout including floors, ceiling fans, fully renovated kitchen with beautiful cabinets, premium countertops, stainless steel appliances, fully renovated bathroom with gorgeous tiled shower, updated vanity, and so much more! Extensive landscaping in the backyard gives you plenty of outdoor living area. Inside, find an oversized living room, dining room, kitchen, and laundry room on the main level. The laundry room features stainless steel washer and dryer. Upstairs, 4 stunning bedrooms include large closets, hardwood floors, and 2 full bathrooms to accommodate your needs. In 487 Mill Rd, with its completely separate entrance, enjoy spacious living in this wonderfully updated 1 bedroom home! You will notice premium carpets, ceiling fans, gorgeous kitchen, laundry room, and so much more! The stately curb appeal welcomes you with charm. Extensive landscaping in the backyard gives you plenty of outdoor living area. Inside, find an oversized living room, bedroom, eat-in kitchen, full bathroom, and laundry room on the main level. It is the perfect space for a mother-in-law suite, office, or rental property. Properties share a backyard. We believe parking at the back of the property is possible. Come see all of the opportunities these properties can offer!
Location
State PA
County Bucks
Area Bensalem Twp (10102)
Zoning MI
Rooms
Other Rooms Living Room, Dining Room, Bedroom 2, Bedroom 3, Bedroom 4, Kitchen, Bedroom 1, Laundry, Full Bath, Half Bath
Basement Full
Interior
Interior Features Carpet, Ceiling Fan(s), Dining Area, Floor Plan - Open, Kitchen - Eat-In, Stall Shower, Wood Floors, Window Treatments, Entry Level Bedroom, Family Room Off Kitchen, Tub Shower, Upgraded Countertops, 2nd Kitchen
Hot Water Electric
Heating Radiator, Programmable Thermostat, Hot Water
Cooling Ceiling Fan(s), Window Unit(s)
Flooring Hardwood, Tile/Brick, Luxury Vinyl Plank, Carpet
Equipment Built-In Microwave, Dishwasher, Dryer, Oven - Double, Refrigerator, Stainless Steel Appliances, Washer, Water Heater
Fireplace N
Appliance Built-In Microwave, Dishwasher, Dryer, Oven - Double, Refrigerator, Stainless Steel Appliances, Washer, Water Heater
Heat Source Oil, Other
Laundry Has Laundry, Dryer In Unit, Main Floor, Washer In Unit
Exterior
Exterior Feature Porch(es)
Fence Chain Link, Fully
Water Access N
Roof Type Flat,Rubber
Accessibility None
Porch Porch(es)
Garage N
Building
Lot Description Backs - Open Common Area, Rear Yard
Story 2
Foundation Crawl Space
Sewer Public Sewer
Water Public
Architectural Style Colonial
Level or Stories 2
Additional Building Above Grade, Below Grade
Structure Type Block Walls,Dry Wall
New Construction N
Schools
School District Bensalem Township
Others
Pets Allowed Y
Senior Community No
Tax ID 02-023-037 & 02-023-038
Ownership Fee Simple
SqFt Source Estimated
Special Listing Condition Standard
Pets Allowed No Pet Restrictions
Read Less Info
Want to know what your home might be worth? Contact us for a FREE valuation!

Our team is ready to help you sell your home for the highest possible price ASAP

Bought with Darcy Spadaccino • EveryHome Realtors

"My job is to find and attract mastery-based agents to the office, protect the culture, and make sure everyone is happy! "
GET MORE INFORMATION






