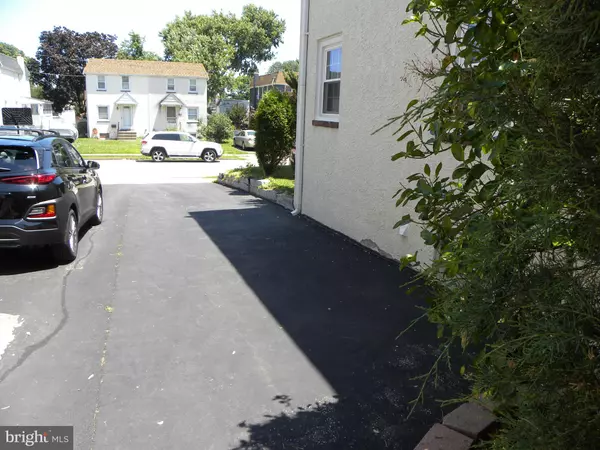$166,050
$159,900
3.8%For more information regarding the value of a property, please contact us for a free consultation.
3 Beds
1 Bath
1,120 SqFt
SOLD DATE : 08/19/2021
Key Details
Sold Price $166,050
Property Type Single Family Home
Sub Type Twin/Semi-Detached
Listing Status Sold
Purchase Type For Sale
Square Footage 1,120 sqft
Price per Sqft $148
Subdivision Woodlyn
MLS Listing ID PADE547828
Sold Date 08/19/21
Style Colonial
Bedrooms 3
Full Baths 1
HOA Y/N N
Abv Grd Liv Area 1,120
Originating Board BRIGHT
Year Built 1956
Annual Tax Amount $4,023
Tax Year 2020
Lot Size 2,744 Sqft
Acres 0.06
Lot Dimensions 27.00 x 100.00
Property Description
Great Place to Start!! Ridley school district ! One of the nicest streets in Derwood Park- 3 Bedrooms, 1 bath twin. New Kitchen and updated bath. Open dinning room and Kitchen breakfast area. Partially finished basement with entrance to the yard from the basement. Also deck off kitchen rear door and fenced yard.
New, white farmhouse kitchen with black accents, handmade Italian subway tile backsplash, butcher block counter top and ceramic tile
- kitchen includes standalone matching coffee bar as well as solid wood breakfast nook with bench
- newer appliances in kitchen and laundry
- newly refinished original hardwood floors in majority of rooms
- new energy efficient windows throughout
- roof & gutters regularly maintained
- exterior is original stucco, recently soft-washed for a clean, bright look with great curb appeal
- newer lighting fixtures in all rooms
- ample closet space including coat closet, hall linen closet, closets in each bedroom and built-in cabinets above and below both staircases
- custom landscaping in front and backyard
>
Location
State PA
County Delaware
Area Ridley Twp (10438)
Zoning RESIDENTIAL
Rooms
Basement Full
Main Level Bedrooms 3
Interior
Interior Features Ceiling Fan(s), Combination Kitchen/Dining, Kitchen - Eat-In
Hot Water Natural Gas
Heating Baseboard - Hot Water
Cooling Wall Unit
Flooring Carpet, Ceramic Tile, Hardwood
Equipment Dryer, Refrigerator, Washer, Stove
Furnishings No
Fireplace N
Window Features Replacement
Appliance Dryer, Refrigerator, Washer, Stove
Heat Source Natural Gas
Exterior
Garage Spaces 3.0
Water Access N
Roof Type Rubber
Accessibility 2+ Access Exits
Total Parking Spaces 3
Garage N
Building
Story 2
Sewer Public Sewer
Water Public
Architectural Style Colonial
Level or Stories 2
Additional Building Above Grade, Below Grade
Structure Type Dry Wall
New Construction N
Schools
Elementary Schools Woodlyn
Middle Schools Ridley
High Schools Ridley
School District Ridley
Others
Senior Community No
Tax ID 38-02-00627-00
Ownership Fee Simple
SqFt Source Assessor
Special Listing Condition Standard
Read Less Info
Want to know what your home might be worth? Contact us for a FREE valuation!

Our team is ready to help you sell your home for the highest possible price ASAP

Bought with Phillip J Milazzo • Springer Realty Group
GET MORE INFORMATION
Agent | License ID: 0225193218 - VA, 5003479 - MD
+1(703) 298-7037 | jason@jasonandbonnie.com






