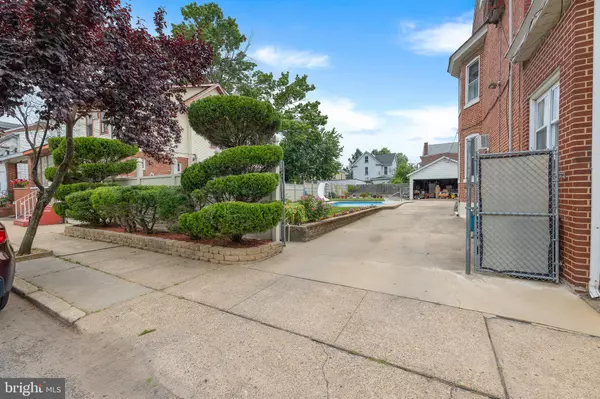$265,000
$235,000
12.8%For more information regarding the value of a property, please contact us for a free consultation.
4 Beds
3 Baths
1,936 SqFt
SOLD DATE : 08/19/2022
Key Details
Sold Price $265,000
Property Type Single Family Home
Sub Type Twin/Semi-Detached
Listing Status Sold
Purchase Type For Sale
Square Footage 1,936 sqft
Price per Sqft $136
Subdivision Villa Park
MLS Listing ID NJME2019382
Sold Date 08/19/22
Style Colonial,Traditional
Bedrooms 4
Full Baths 2
Half Baths 1
HOA Y/N N
Abv Grd Liv Area 1,936
Originating Board BRIGHT
Year Built 1920
Annual Tax Amount $5,103
Tax Year 2021
Lot Size 5,841 Sqft
Acres 0.13
Lot Dimensions 58.40 x 100.00
Property Description
You really can have it all! Beautiful brick home, in ground pool, double lot, finished basement with wet bar, detached garage/workshop, private driveway, fenced yard, enclosed front porch, 2 patios, hardwood floors, custom tile work in bathrooms, and so much more. This home is in the desirable Villa Park section and features 4 bedrooms and 2 1/2 bathrooms. The finished basement has laundry, a bathroom, and a wet bar for entertaining with a walkout entrance leading to the oversized yard and pool. The yard is like a tropical oasis with a custom inground pool and two large patio areas plus plenty of grass and well kept landscaping. One patio is covered with shade and the other gets full sun. The private driveway leads to a spacious garage with electric power for tools. Come see this incredible home for yourself!
Location
State NJ
County Mercer
Area Trenton City (21111)
Zoning RESIDENTIAL
Rooms
Basement Fully Finished
Interior
Hot Water Natural Gas
Heating Baseboard - Hot Water
Cooling Ceiling Fan(s), Wall Unit, Window Unit(s)
Flooring Solid Hardwood, Ceramic Tile
Heat Source Natural Gas
Exterior
Parking Features Additional Storage Area, Covered Parking, Garage - Front Entry
Garage Spaces 6.0
Pool In Ground
Water Access N
Roof Type Asphalt,Architectural Shingle
Accessibility None
Total Parking Spaces 6
Garage Y
Building
Lot Description Additional Lot(s), SideYard(s)
Story 3
Foundation Stone, Brick/Mortar
Sewer Public Sewer
Water Public
Architectural Style Colonial, Traditional
Level or Stories 3
Additional Building Above Grade, Below Grade
New Construction N
Schools
School District Trenton Public Schools
Others
Senior Community No
Tax ID 11-30601-00006
Ownership Fee Simple
SqFt Source Assessor
Acceptable Financing Cash, Conventional, FHA, Negotiable, VA
Listing Terms Cash, Conventional, FHA, Negotiable, VA
Financing Cash,Conventional,FHA,Negotiable,VA
Special Listing Condition Standard
Read Less Info
Want to know what your home might be worth? Contact us for a FREE valuation!

Our team is ready to help you sell your home for the highest possible price ASAP

Bought with Robert Hawley • Long & Foster Real Estate, Inc.
GET MORE INFORMATION
Agent | License ID: 0225193218 - VA, 5003479 - MD
+1(703) 298-7037 | jason@jasonandbonnie.com






