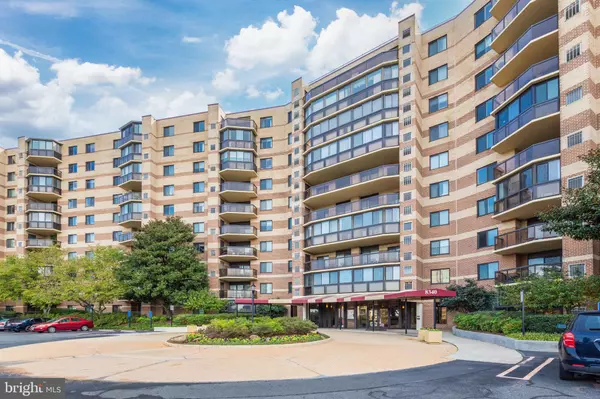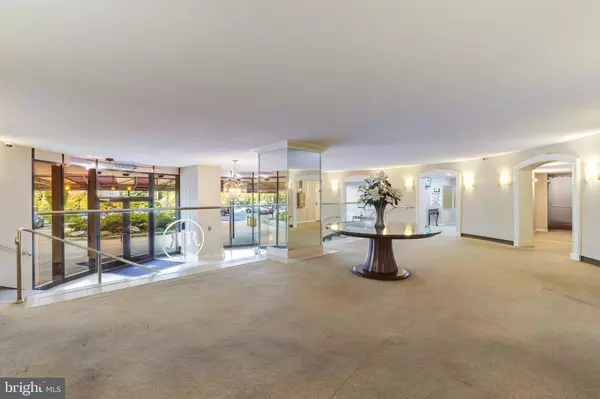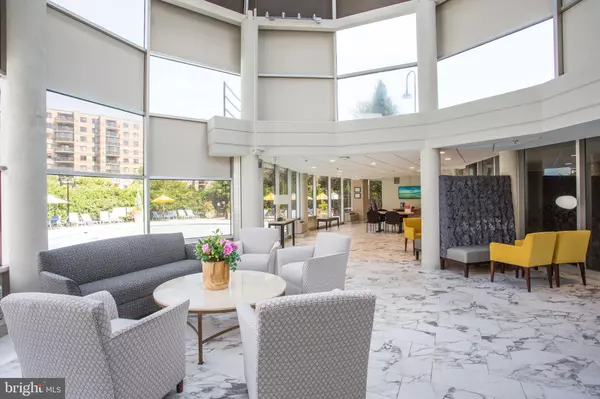$425,000
$425,000
For more information regarding the value of a property, please contact us for a free consultation.
2 Beds
2 Baths
1,132 SqFt
SOLD DATE : 12/02/2021
Key Details
Sold Price $425,000
Property Type Condo
Sub Type Condo/Co-op
Listing Status Sold
Purchase Type For Sale
Square Footage 1,132 sqft
Price per Sqft $375
Subdivision Rotonda
MLS Listing ID VAFX2001431
Sold Date 12/02/21
Style Traditional
Bedrooms 2
Full Baths 2
Condo Fees $700/mo
HOA Y/N N
Abv Grd Liv Area 1,132
Originating Board BRIGHT
Year Built 1978
Annual Tax Amount $4,510
Tax Year 2015
Property Description
This updated top level 2-bedroom, 2-bath home is located in the Rotonda Condominiums complex in Tyson/McLean, VA. Renovations in the kitchen - with newer cabinetry and stainless steel appliances, as well as updates to both bathrooms - with tiling accents, granite countertops, and stylish lighting fixtures. A sizable master bedroom settles next to the entry through a small hallway attaching the master bath and closet - complete with attractive build-ins. The master bedroom itself is adorned with a beautiful barn door and gorgeous views of the Blue Ridge Mountains just outside its windows! Secondary bedroom has a walk-in closets with built-ins and an updated bathroom. One parking spot in under ground lot conveys. Rotonda Condominiums contains five high-rise buildings surrounded by gorgeous landscaping, fountains, and gardens. This 34-acre complex includes indoor amenities such as its state-of-the-art Fitness Center with yoga studio, indoor swimming pool and spa, saunas, a traditional game room and digital game room, business center, and general store for convenient access to necessities. Outdoor features include a second swimming pool, tennis and basketball courts, golf putting greens, walking paths, and two ponds surrounded by woodlands and greenery. Dont miss the opportunity to live in luxury in this spacious and beautiful top-floor condo. Call to schedule a tour today!
Location
State VA
County Fairfax
Zoning 230
Rooms
Other Rooms Primary Bedroom
Main Level Bedrooms 2
Interior
Interior Features Combination Dining/Living, Upgraded Countertops, Entry Level Bedroom, Dining Area, Elevator, Floor Plan - Open, Kitchen - Gourmet, Walk-in Closet(s)
Hot Water Electric
Heating Forced Air
Cooling Central A/C
Flooring Ceramic Tile, Luxury Vinyl Plank
Equipment Disposal, Dishwasher, Refrigerator, Oven/Range - Electric, Dryer, Washer/Dryer Stacked, Microwave
Fireplace N
Window Features Double Pane
Appliance Disposal, Dishwasher, Refrigerator, Oven/Range - Electric, Dryer, Washer/Dryer Stacked, Microwave
Heat Source Electric
Exterior
Exterior Feature Balcony
Parking Features Underground, Additional Storage Area
Garage Spaces 1.0
Amenities Available Community Center, Tennis Courts, Pool - Indoor, Pool - Outdoor, Putting Green, Swimming Pool, Transportation Service, Security, Reserved/Assigned Parking, Gated Community, Convenience Store, Exercise Room, Fitness Center, Basketball Courts, Tot Lots/Playground, Picnic Area, Water/Lake Privileges, Soccer Field, Golf Course
Water Access N
View Panoramic
Accessibility Elevator
Porch Balcony
Total Parking Spaces 1
Garage N
Building
Story 1
Unit Features Hi-Rise 9+ Floors
Sewer Public Sewer
Water Community
Architectural Style Traditional
Level or Stories 1
Additional Building Above Grade, Below Grade
Structure Type Dry Wall
New Construction N
Schools
High Schools Mclean
School District Fairfax County Public Schools
Others
Pets Allowed Y
HOA Fee Include Common Area Maintenance,Ext Bldg Maint,Lawn Maintenance,Management,Insurance,Parking Fee,Pool(s),Recreation Facility,Reserve Funds,Road Maintenance,Sewer,Snow Removal,Trash,Water,Laundry,Security Gate
Senior Community No
Tax ID 29-3-17-2-1017
Ownership Condominium
Security Features 24 hour security,Security Gate
Special Listing Condition Standard
Pets Allowed Pet Addendum/Deposit, Number Limit
Read Less Info
Want to know what your home might be worth? Contact us for a FREE valuation!

Our team is ready to help you sell your home for the highest possible price ASAP

Bought with Kevin P Clement • KW United

"My job is to find and attract mastery-based agents to the office, protect the culture, and make sure everyone is happy! "
GET MORE INFORMATION






