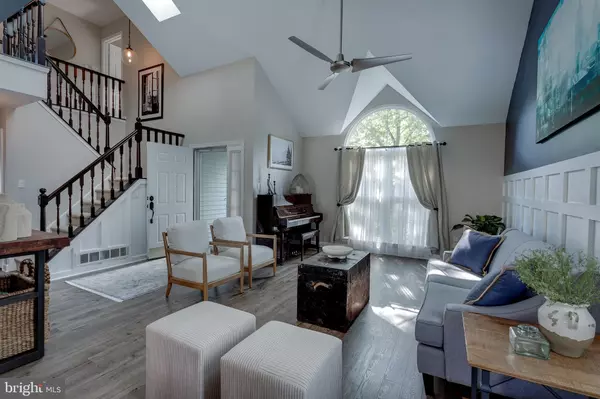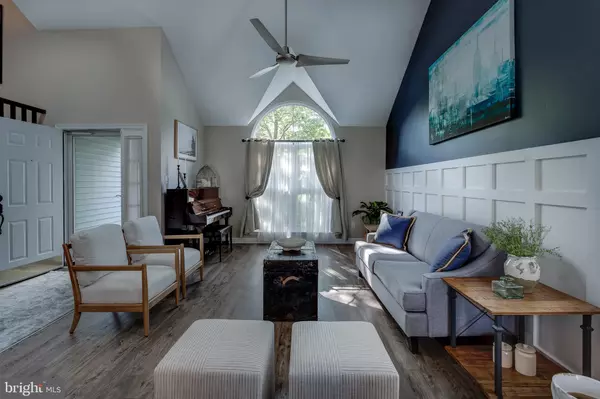$450,000
$450,000
For more information regarding the value of a property, please contact us for a free consultation.
4 Beds
3 Baths
2,184 SqFt
SOLD DATE : 07/21/2021
Key Details
Sold Price $450,000
Property Type Condo
Sub Type Condo/Co-op
Listing Status Sold
Purchase Type For Sale
Square Footage 2,184 sqft
Price per Sqft $206
Subdivision Stonegate
MLS Listing ID NJBL399638
Sold Date 07/21/21
Style Colonial
Bedrooms 4
Full Baths 2
Half Baths 1
Condo Fees $460/ann
HOA Y/N N
Abv Grd Liv Area 2,184
Originating Board BRIGHT
Year Built 1990
Annual Tax Amount $8,669
Tax Year 2020
Lot Size 9,915 Sqft
Acres 0.23
Lot Dimensions 0.00 x 0.00
Property Description
Welcome to Mount Laurel and this fresh, NEW listing! This beautifully well-maintained 4 Bedroom, 2.5 Bath home in the Stonegate development has been meticulously loved with newer roof, hot water heater, skylight and attic fan. This single family residence features great curb appeal with mature landscaping and a concrete walkway to the front door of you new home. Welcome into your home where you are met with a cozy but open sitting/living room with custom wainscoting, a vaulted ceiling and a ceiling fan to keep the air moving and cool. There is a large, arched window surrounded by architectural features that let in plenty of natural light. Moving into the formal dining room, there is plenty of room to host memorable family holiday meals. The sliding glass doors lead out to the backyard and can be opened for comforting airflow on those beautiful spring and fall days. Just off the dining room is the immaculate, updated eat-in kitchen boasting finishes, including newer stainless steel appliances, white cabinetry, subway tile backsplash and marble countertops - sure to bring out the chef in you. Off the kitchen is a cozy family room with a beautiful gas fireplace surrounded by stone and a lovely mantle, a great place to cozy up on those cold winter nights. On the first floor is also a brand new powder room with marble countertop and ceramic tile flooring. Proceed to the 2nd floor with four good sized bedrooms with wall-to-wall carpeting! The master bedroom has it's own full bath with ceramic tile floors and a marble countertop. Continuing to the other three bedrooms, you will find beautiful wall-to-wall carpeting throughout as well as a second full bathroom with wainscoting, chair rail, tile floors and a tub/shower combination. The bedrooms are full of natural light from the abundance of windows! Head back to the first floor down the beautiful open staircase with wood railings and banisters. Traveling to the backyard, you will find the perfect area to bask in summer evenings by the fire toasting tasty smores on your new outdoor stamped concrete patio. This home has an attached 2 car garage with plenty of space for hand tools, as well as ample driveway parking spaces, and on-street parking, so you'll never have to hunt for a place to park. Located in Mount Laurel, this beautiful subdivision has close access to Routes 38, 73, 295 and the NJ Turnpike, making for an easy commute to Philadelphia or New York or a quick visit to the Jersey Shore or the Pocono Mountains. Make your appointment today and get ready to call this one "Home."
Location
State NJ
County Burlington
Area Mount Laurel Twp (20324)
Zoning RES
Rooms
Other Rooms Living Room, Dining Room, Primary Bedroom, Bedroom 2, Bedroom 3, Bedroom 4, Kitchen, Family Room, Attic
Interior
Interior Features Breakfast Area, Carpet, Ceiling Fan(s), Chair Railings, Dining Area, Family Room Off Kitchen, Floor Plan - Open, Kitchen - Eat-In, Primary Bath(s), Stall Shower, Tub Shower, Upgraded Countertops, Wood Floors
Hot Water Natural Gas
Heating Forced Air
Cooling Central A/C
Flooring Carpet, Ceramic Tile, Laminated
Equipment Built-In Microwave, Built-In Range, Dishwasher, Refrigerator, Stainless Steel Appliances
Fireplace N
Window Features Replacement
Appliance Built-In Microwave, Built-In Range, Dishwasher, Refrigerator, Stainless Steel Appliances
Heat Source Natural Gas
Laundry Dryer In Unit, Has Laundry, Main Floor, Washer In Unit
Exterior
Exterior Feature Patio(s)
Parking Features Garage - Front Entry
Garage Spaces 4.0
Utilities Available Cable TV Available, Electric Available, Natural Gas Available, Phone Available, Sewer Available, Water Available
Water Access N
Roof Type Architectural Shingle
Accessibility None
Porch Patio(s)
Attached Garage 2
Total Parking Spaces 4
Garage Y
Building
Story 2
Foundation Slab
Sewer Public Sewer
Water Public
Architectural Style Colonial
Level or Stories 2
Additional Building Above Grade, Below Grade
Structure Type Dry Wall
New Construction N
Schools
High Schools Lenape H.S.
School District Mount Laurel Township Public Schools
Others
Senior Community No
Tax ID 24-00907 01-00017
Ownership Fee Simple
SqFt Source Assessor
Acceptable Financing Cash, Conventional
Listing Terms Cash, Conventional
Financing Cash,Conventional
Special Listing Condition Standard
Read Less Info
Want to know what your home might be worth? Contact us for a FREE valuation!

Our team is ready to help you sell your home for the highest possible price ASAP

Bought with Linda Christine Mooney • HomeSmart First Advantage Realty
"My job is to find and attract mastery-based agents to the office, protect the culture, and make sure everyone is happy! "
GET MORE INFORMATION






