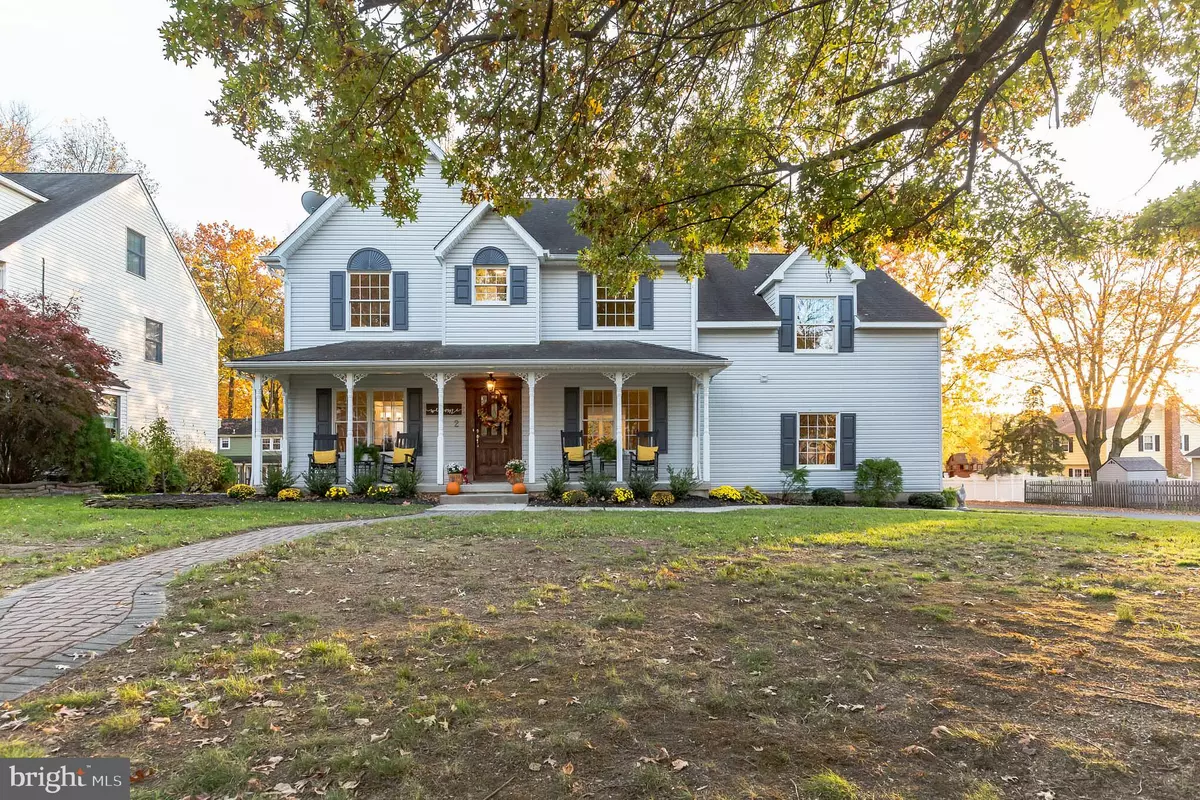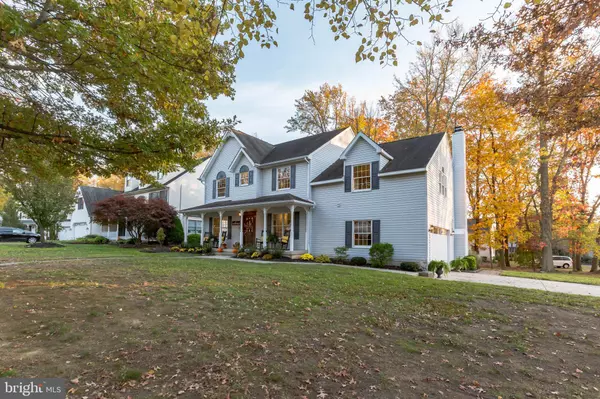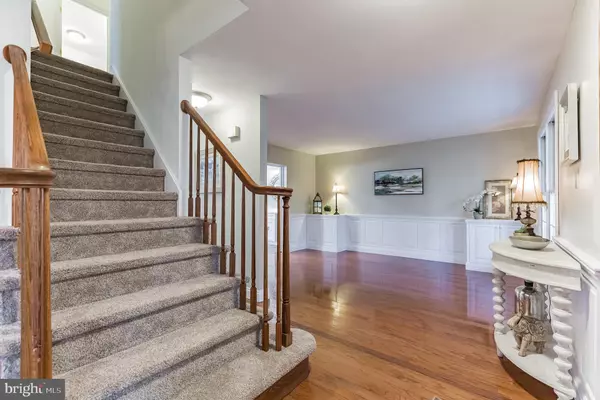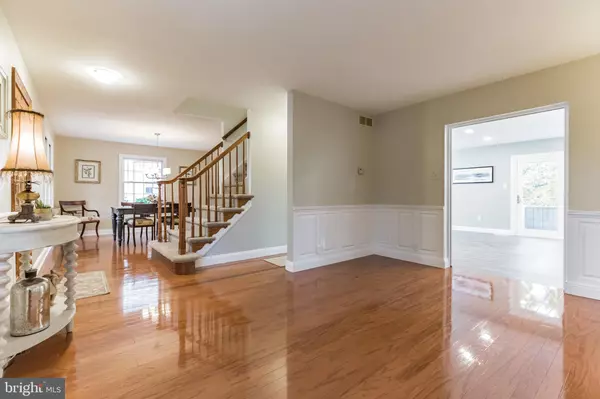$479,000
$465,000
3.0%For more information regarding the value of a property, please contact us for a free consultation.
4 Beds
3 Baths
2,500 SqFt
SOLD DATE : 12/21/2020
Key Details
Sold Price $479,000
Property Type Single Family Home
Sub Type Detached
Listing Status Sold
Purchase Type For Sale
Square Footage 2,500 sqft
Price per Sqft $191
Subdivision Barclay
MLS Listing ID NJCD406820
Sold Date 12/21/20
Style Contemporary
Bedrooms 4
Full Baths 2
Half Baths 1
HOA Y/N N
Abv Grd Liv Area 2,500
Originating Board BRIGHT
Year Built 1993
Annual Tax Amount $13,113
Tax Year 2020
Lot Size 0.289 Acres
Acres 0.29
Lot Dimensions 90.00 x 140.00
Property Description
When you turn the corner on Kay Dr and start your approach to this home, you know this one is going to be different. Cul-de-sac location is very appealing especially when you see all the children in the court playing basketball and riding their bicycles. The open front porch is beautiful and serene. The custom made wood door opens to the foyer and take in the open floor plan. From the foyer, glance over into the living room and see the built-in cabinets and beautiful wainscoting t/o, look left and see the formal dining room conveniently located off the kitchen. The photos don't lie, you really do see this amazing clean contemporary kitchen, with stainless steel backsplash, appliances and the lighting fixture over the island is so very cool and unique. Large eat-in area has a bar with display cabinets to show off your fancy glassware. Off the eating area is a sliding glass door leading to a 27 x 21 foot EP Paver Patio to enjoy the rest of the fall with your family/friends with a fire pit. The eat-in Area also leads to the wonderful family room with stunning hardwood floors, wood burning fireplace, built-ins, wood beams with 2 ceiling fans hanging from the vaulted ceiling & a large palladium window overlooking the oversized corner rear lot. There's also a one year First American Home Warranty included for you!
Location
State NJ
County Camden
Area Cherry Hill Twp (20409)
Zoning RES
Rooms
Other Rooms Living Room, Dining Room, Primary Bedroom, Bedroom 2, Bedroom 3, Bedroom 4, Kitchen, Family Room, Foyer, Breakfast Room, Recreation Room, Bathroom 2, Primary Bathroom
Basement Fully Finished
Interior
Interior Features Attic, Breakfast Area, Built-Ins, Carpet, Exposed Beams, Family Room Off Kitchen, Floor Plan - Open, Formal/Separate Dining Room, Kitchen - Eat-In, Kitchen - Island, Pantry, Recessed Lighting, Stall Shower, Tub Shower, Wainscotting, Walk-in Closet(s), Wet/Dry Bar, Wood Floors
Hot Water Natural Gas
Heating Forced Air
Cooling Central A/C
Equipment Dishwasher, Disposal, Microwave, Oven - Single, Oven - Self Cleaning, Oven/Range - Gas, Range Hood, Stainless Steel Appliances, Water Heater
Appliance Dishwasher, Disposal, Microwave, Oven - Single, Oven - Self Cleaning, Oven/Range - Gas, Range Hood, Stainless Steel Appliances, Water Heater
Heat Source Natural Gas
Exterior
Parking Features Garage - Side Entry
Garage Spaces 2.0
Water Access N
Accessibility None
Attached Garage 2
Total Parking Spaces 2
Garage Y
Building
Story 2
Sewer Public Sewer
Water Public
Architectural Style Contemporary
Level or Stories 2
Additional Building Above Grade, Below Grade
New Construction N
Schools
School District Cherry Hill Township Public Schools
Others
Senior Community No
Tax ID 09-00436 01-00058
Ownership Fee Simple
SqFt Source Assessor
Special Listing Condition Standard
Read Less Info
Want to know what your home might be worth? Contact us for a FREE valuation!

Our team is ready to help you sell your home for the highest possible price ASAP

Bought with Allison Allie Nagle • RE/MAX One Realty- Collingswood
GET MORE INFORMATION
Agent | License ID: 0225193218 - VA, 5003479 - MD
+1(703) 298-7037 | jason@jasonandbonnie.com






