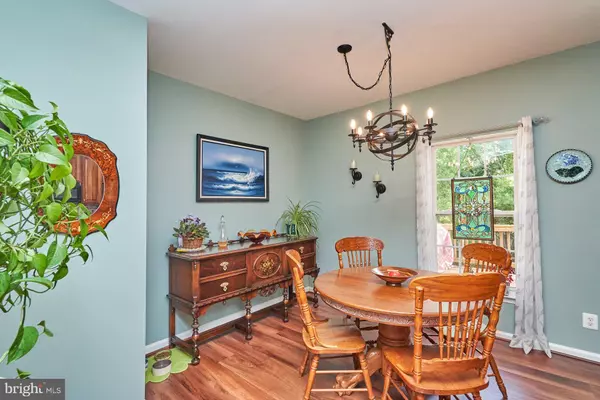$446,051
$400,000
11.5%For more information regarding the value of a property, please contact us for a free consultation.
3 Beds
4 Baths
2,332 SqFt
SOLD DATE : 07/23/2021
Key Details
Sold Price $446,051
Property Type Townhouse
Sub Type End of Row/Townhouse
Listing Status Sold
Purchase Type For Sale
Square Footage 2,332 sqft
Price per Sqft $191
Subdivision Braemar Ph 4
MLS Listing ID VAPW525816
Sold Date 07/23/21
Style Colonial
Bedrooms 3
Full Baths 3
Half Baths 1
HOA Fees $172/mo
HOA Y/N Y
Abv Grd Liv Area 1,628
Originating Board BRIGHT
Year Built 2003
Annual Tax Amount $4,480
Tax Year 2020
Lot Size 2,805 Sqft
Acres 0.06
Property Description
OPEN House is canceled. Many offer received. Sellers making decision at noon. Absolutely Immaculate end unit brick front townhome in desirable Braemar. Sellers have taken meticulous care of this property. Contemporary LVP flooring on All Three Levels. New Carpeting on Upper and Lower Stairs and All Three Bedrooms. Designer paint throughout. Great Gourmet Kitchen to include Back Splash, Quartz Counter Tops, Stainless Steel Appliances plus Center Island & Breakfast Nook! Kitchen is upgraded with large Cabinets. Really cool updated Light Fixtures. Off the Kitchen area is the Family Room and cozy Gas Burning Fireplace. This is a great area for a Home Office or a Formal Dining Room. All new Brushed Nickel Door Knobs and Hinges. Walk out to the Deck overlooking the Large Rear Yard and Privacy Fence. Lower Level is freshly painted and includes a 3rd Full Bathroom, Laundry Room, Rec Room plus the Bump Out area is currently being used as the Office with Professionally installed Custom Desks for Two People with a Locking Cabinet, Filing Cabinets, Drawers and Upper Cabinets and Shelving above each Desk. Walk out to Rear Yard Patio and Privacy Fence. Each Bedroom has newer Ceiling Fans. Primary Suite is complete with 2 Walk In Closets and Full Bathroom with Soaking Tub, Shower & Double Sink Vanity. Newer HVAC System. Newer Hot Water Heater. The End Unit provides Extra Yard Area and Windows. Braemar has Tons of Amenities including Pools, Walking Trails, Tot Lots & More.
Location
State VA
County Prince William
Zoning RPC
Rooms
Other Rooms Living Room, Primary Bedroom, Bedroom 2, Bedroom 3, Kitchen, Family Room, Den, Laundry, Recreation Room, Storage Room, Primary Bathroom, Full Bath, Half Bath
Basement Full
Interior
Interior Features Breakfast Area, Ceiling Fan(s), Combination Kitchen/Dining, Floor Plan - Traditional, Kitchen - Gourmet, Kitchen - Island, Pantry, Walk-in Closet(s), Carpet, Family Room Off Kitchen, Soaking Tub, Stall Shower, Tub Shower
Hot Water Natural Gas
Heating Forced Air
Cooling Central A/C
Flooring Carpet, Vinyl
Fireplaces Number 1
Fireplaces Type Gas/Propane, Mantel(s)
Equipment Built-In Microwave, Built-In Range, Dishwasher, Disposal, Dryer, Refrigerator, Washer, Exhaust Fan, Water Heater, Oven/Range - Gas
Furnishings No
Fireplace Y
Window Features Double Hung,Screens,Vinyl Clad
Appliance Built-In Microwave, Built-In Range, Dishwasher, Disposal, Dryer, Refrigerator, Washer, Exhaust Fan, Water Heater, Oven/Range - Gas
Heat Source Natural Gas
Laundry Has Laundry, Basement
Exterior
Exterior Feature Deck(s)
Parking On Site 2
Fence Privacy, Rear
Amenities Available Basketball Courts, Club House, Jog/Walk Path, Pool - Outdoor, Tennis Courts, Tot Lots/Playground
Water Access N
View Trees/Woods
Roof Type Asphalt,Shingle
Accessibility None
Porch Deck(s)
Garage N
Building
Lot Description Backs to Trees, Landscaping, Rear Yard
Story 3
Sewer Public Sewer
Water Public
Architectural Style Colonial
Level or Stories 3
Additional Building Above Grade, Below Grade
Structure Type Dry Wall
New Construction N
Schools
Elementary Schools T Clay Wood
Middle Schools Marsteller
High Schools Patriot
School District Prince William County Public Schools
Others
Pets Allowed Y
HOA Fee Include Road Maintenance,Snow Removal,Trash,Cable TV,High Speed Internet
Senior Community No
Tax ID 7495-45-7586
Ownership Fee Simple
SqFt Source Assessor
Security Features Smoke Detector
Special Listing Condition Standard
Pets Allowed Cats OK, Dogs OK
Read Less Info
Want to know what your home might be worth? Contact us for a FREE valuation!

Our team is ready to help you sell your home for the highest possible price ASAP

Bought with Matthew Lama • Jacobs and Co Real Estate LLC

"My job is to find and attract mastery-based agents to the office, protect the culture, and make sure everyone is happy! "
GET MORE INFORMATION






