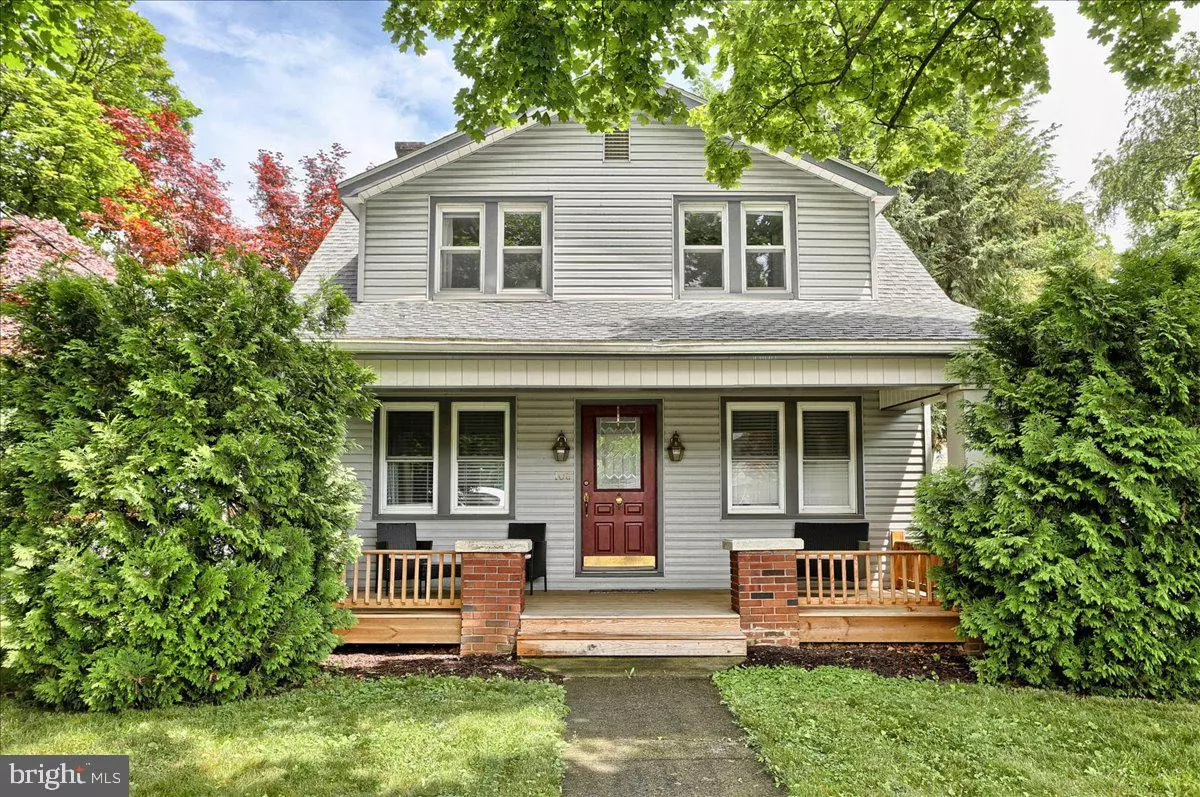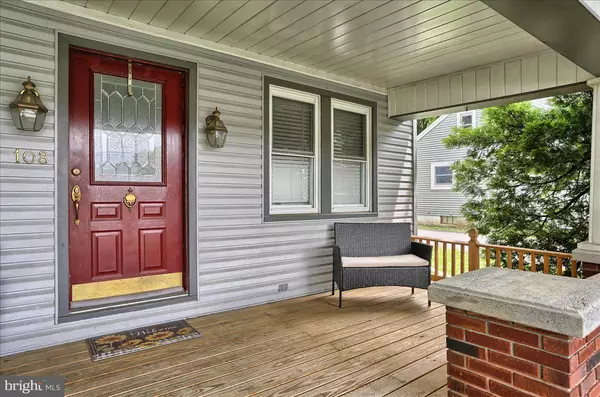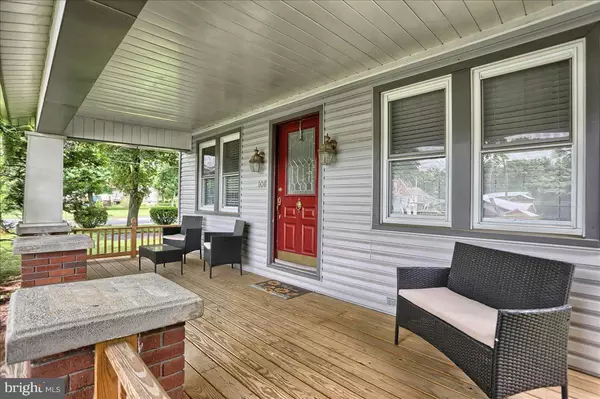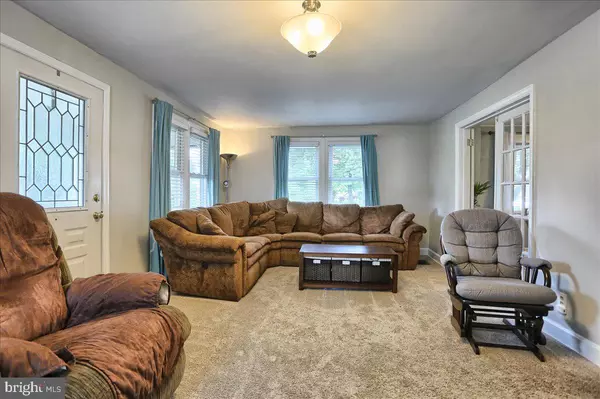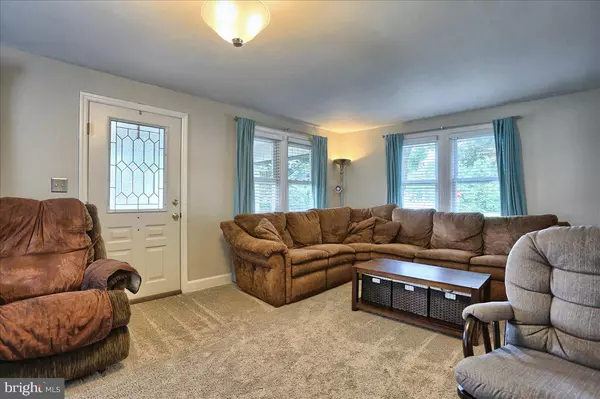$261,100
$249,900
4.5%For more information regarding the value of a property, please contact us for a free consultation.
3 Beds
1 Bath
1,332 SqFt
SOLD DATE : 08/09/2022
Key Details
Sold Price $261,100
Property Type Single Family Home
Sub Type Detached
Listing Status Sold
Purchase Type For Sale
Square Footage 1,332 sqft
Price per Sqft $196
Subdivision None Available
MLS Listing ID PACB2012282
Sold Date 08/09/22
Style Cape Cod
Bedrooms 3
Full Baths 1
HOA Y/N N
Abv Grd Liv Area 1,332
Originating Board BRIGHT
Year Built 1950
Annual Tax Amount $2,391
Tax Year 2021
Lot Size 0.290 Acres
Acres 0.29
Property Description
This extremely well maintained home cannot be missed. The spacious living room leads to the huge front porch with new decking and a private feel. The kitchen with newer appliances is truly the heart of the home with the wall of windows looking out into the backyard and room for a generous kitchen table. A dining room with original hardwood floors and built in corner cabinet complete the first floor. Three nice sized bedrooms and a beautiful full bath are located upstairs. This property has a huge detached 2-car garage with a full second floor for additional storage, In the rear of the yard is the cutest raised deck shaded by the tree that grows up through the deck. A lower patio for dining overlooks the fenced rear yard with plenty of space for outdoor activities. This home with a roof installed in 2019 is located on a corner lot with mature trees and is located right outside of Mechanicsburg Borough and near the Carlisle Pike with all associated amenities.
Location
State PA
County Cumberland
Area Silver Spring Twp (14438)
Zoning RESIDENTIAL
Rooms
Other Rooms Living Room, Dining Room, Kitchen, Bedroom 1, Bathroom 2, Bathroom 3
Basement Full, Interior Access, Unfinished
Interior
Interior Features Breakfast Area, Carpet, Ceiling Fan(s), Floor Plan - Traditional, Formal/Separate Dining Room, Kitchen - Country, Kitchen - Eat-In, Tub Shower, Wood Floors
Hot Water Electric
Heating Forced Air, Heat Pump(s)
Cooling Central A/C
Equipment Built-In Microwave, Dishwasher, Disposal, Oven/Range - Electric, Stainless Steel Appliances, Refrigerator
Fireplace N
Appliance Built-In Microwave, Dishwasher, Disposal, Oven/Range - Electric, Stainless Steel Appliances, Refrigerator
Heat Source Electric
Laundry Basement
Exterior
Exterior Feature Deck(s), Porch(es)
Parking Features Garage - Side Entry, Garage Door Opener, Oversized
Garage Spaces 2.0
Water Access N
Accessibility None
Porch Deck(s), Porch(es)
Total Parking Spaces 2
Garage Y
Building
Story 2
Foundation Block, Active Radon Mitigation
Sewer Public Sewer
Water Public
Architectural Style Cape Cod
Level or Stories 2
Additional Building Above Grade, Below Grade
New Construction N
Schools
High Schools Cumberland Valley
School District Cumberland Valley
Others
Senior Community No
Tax ID 38-21-0289-020
Ownership Fee Simple
SqFt Source Assessor
Special Listing Condition Standard
Read Less Info
Want to know what your home might be worth? Contact us for a FREE valuation!

Our team is ready to help you sell your home for the highest possible price ASAP

Bought with Gabriella Lesh • Howard Hanna Company-Camp Hill
GET MORE INFORMATION
Agent | License ID: 0225193218 - VA, 5003479 - MD
+1(703) 298-7037 | jason@jasonandbonnie.com

