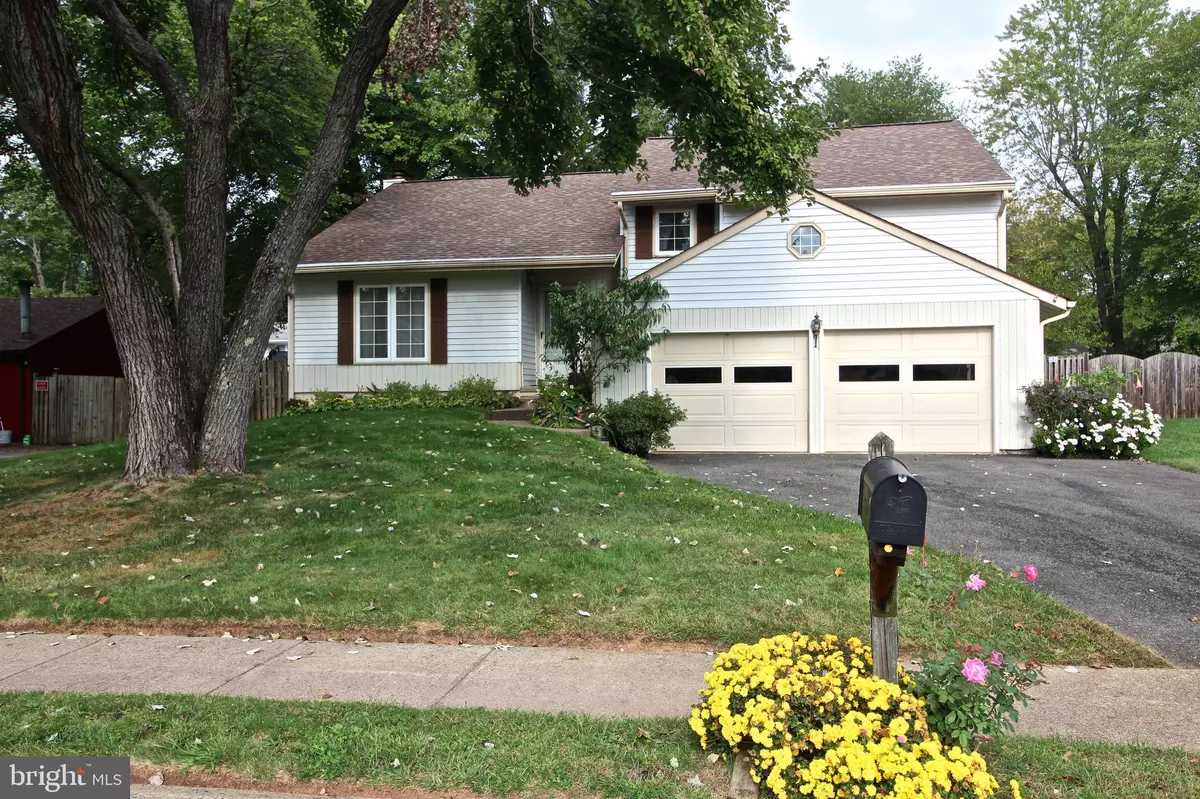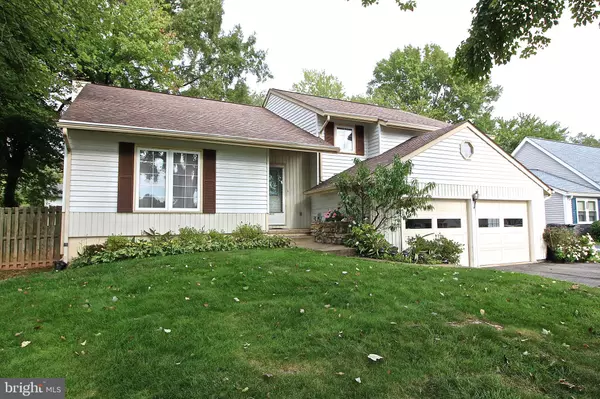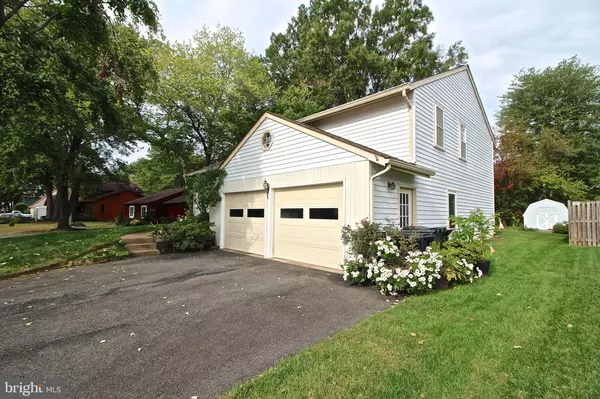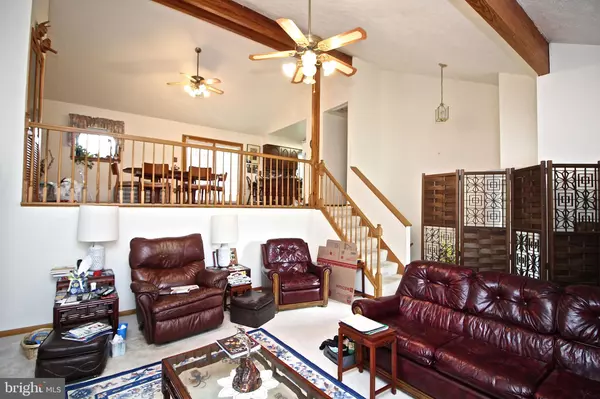$464,000
$449,900
3.1%For more information regarding the value of a property, please contact us for a free consultation.
3 Beds
3 Baths
1,440 SqFt
SOLD DATE : 12/10/2021
Key Details
Sold Price $464,000
Property Type Single Family Home
Sub Type Detached
Listing Status Sold
Purchase Type For Sale
Square Footage 1,440 sqft
Price per Sqft $322
Subdivision Kinsley Mill
MLS Listing ID VAMN2000882
Sold Date 12/10/21
Style Contemporary,Transitional,Bi-level
Bedrooms 3
Full Baths 3
HOA Y/N N
Abv Grd Liv Area 1,440
Originating Board BRIGHT
Year Built 1988
Annual Tax Amount $5,209
Tax Year 2021
Lot Size 10,004 Sqft
Acres 0.23
Property Description
Opportunity is awaiting you! Your turn to own this gorgeously maintained single family in sought after Kinsley Mill in City of Manassas. The well manicured lawn and landscape beds will draw you into the contemporary bi-level single family. The architecture of this home presents as stylish and efficient with many unique features. Enter into formal living/family room and your eye is immediately drawn upward to pitched beamed high ceilings. A short stair to upper level offers formal dining space and large efficient kitchen. Walk out onto private deck space and enjoy the peace of the serene rear yard. Walk down to patio and large lot with own private shed. Upper level of the home has two large bedrooms one is the primary bedroom suite with attached primary bathroom. Large hallway bathroom and storage closets in upper hall. Lower level has cozy family room with wood burning brick fireplace, laundry area, third bedroom and full bathroom. Bonus basement space is unfinished and perfect for extra interior storage spaces. Attached front load garage is unique with 2 large private bays for your vehicles and extra storage too! You will want to make this yours fast!
Location
State VA
County Manassas City
Zoning R2S
Rooms
Basement Partial, Sump Pump, Other, Workshop
Main Level Bedrooms 2
Interior
Interior Features Attic, Breakfast Area, Carpet, Cedar Closet(s), Ceiling Fan(s), Combination Kitchen/Dining, Dining Area, Exposed Beams, Family Room Off Kitchen, Floor Plan - Open, Pantry, Kitchen - Efficiency, Primary Bath(s), Stall Shower, Tub Shower, Window Treatments, Other
Hot Water Electric
Heating Central, Forced Air, Wood Burn Stove, Other
Cooling Central A/C
Flooring Carpet, Vinyl, Other, Concrete
Fireplaces Number 1
Fireplaces Type Mantel(s), Wood, Other, Brick
Equipment Dishwasher, Disposal, Cooktop, Dryer, Exhaust Fan, Extra Refrigerator/Freezer, Microwave, Oven - Wall, Refrigerator, Washer
Furnishings No
Fireplace Y
Window Features Screens,Vinyl Clad
Appliance Dishwasher, Disposal, Cooktop, Dryer, Exhaust Fan, Extra Refrigerator/Freezer, Microwave, Oven - Wall, Refrigerator, Washer
Heat Source Electric, Wood, Other
Laundry Has Laundry, Lower Floor
Exterior
Exterior Feature Deck(s), Patio(s)
Parking Features Garage Door Opener, Garage - Side Entry, Garage - Front Entry, Inside Access, Oversized, Other
Garage Spaces 4.0
Fence Board, Wood, Other
Utilities Available Cable TV Available, Electric Available, Sewer Available, Water Available, Other
Amenities Available None
Water Access N
View Trees/Woods, Street, Other
Roof Type Asphalt
Street Surface Paved
Accessibility Other
Porch Deck(s), Patio(s)
Road Frontage Public, City/County
Attached Garage 2
Total Parking Spaces 4
Garage Y
Building
Lot Description Backs to Trees, Cleared, Front Yard, Interior, Other, Vegetation Planting
Story 2
Foundation Concrete Perimeter, Other
Sewer Public Septic
Water Public
Architectural Style Contemporary, Transitional, Bi-level
Level or Stories 2
Additional Building Above Grade, Below Grade
Structure Type 9'+ Ceilings,2 Story Ceilings,Beamed Ceilings,Cathedral Ceilings,Dry Wall,High,Other,Vaulted Ceilings
New Construction N
Schools
School District Manassas City Public Schools
Others
Pets Allowed Y
HOA Fee Include None
Senior Community No
Tax ID 08909001
Ownership Fee Simple
SqFt Source Assessor
Security Features Main Entrance Lock,Smoke Detector
Acceptable Financing Conventional, FHA, Cash, VA, Other
Horse Property N
Listing Terms Conventional, FHA, Cash, VA, Other
Financing Conventional,FHA,Cash,VA,Other
Special Listing Condition Standard
Pets Allowed Dogs OK, Cats OK
Read Less Info
Want to know what your home might be worth? Contact us for a FREE valuation!

Our team is ready to help you sell your home for the highest possible price ASAP

Bought with Kristi Tressler • Samson Properties

"My job is to find and attract mastery-based agents to the office, protect the culture, and make sure everyone is happy! "
GET MORE INFORMATION






